Set back from the street and concealed in the lush canopy of native trees, this single level home is situated on a 945m2 block in peaceful Chapel Hill. Occupying an elevated position, overlooking parkland, the spacious residence offers a convenient, low-maintenance and family-friendly lifestyle.
The exterior of the home is distinguished by a welcoming front verandah. Whether entertaining alfresco style on a summer evening or taking in the morning sun with a cup of coffee, this is the ideal spot to make the most of the natural bushland environment and the parkland view.
Once inside, a very livable floor plan is offered across a single level comprising four bedrooms plus an office (or nursery/5th bedroom) and multiple living/dining rooms.
Featuring high ceilings, white walls and rustic tiles throughout the living areas, the home is flooded in natural light and breezes courtesy of the abundance of windows and sliding doors to both the front and rear.
The home office/5th bedroom is conveniently located near the entrance and has a pleasant garden view. It would also function successfully as a nursery as it is located close to the master bedroom.
The master bedroom enjoys good separation from the other family bedrooms and includes an ensuite, walk-in-robe and direct access to a private terrace.
Families will love the large open plan living and dining room which captures a pretty view of the garden to the front of the home and opens to the rear patio via sliding glass doors. It also offers easy access to the kitchen.
The spacious, modern kitchen with soaring ceilings is the heart of this home. Taking in a gorgeous green view of the tree tops and flooded in natural light, its central position allows direct access to the front entertaining verandah and both the lounge/dining room and the adjacent family room. It is well appointed with fresh white cabinetry, soft-closing drawers, stone benchtops, large pantry, induction cook top with stainless steel rangehood and multiple ovens. The central island bench provides seating for casual meals and breakfast.
A family room located on the other side of the kitchen offers an alternative space for casual living and tv viewing. It incorporates the space for a computer station for the kids to do homework with easy supervision from the kitchen.
The remaining three family bedrooms, located in this wing of the home, each have new carpet, built-in-robes and ceiling fans. They are serviced by the large family bathroom with garden view, spa bath and separate shower.
The laundry is located at the rear of the home and offers direct access to the outdoor clothesline.
This family-friendly residence offers a very functional floorplan, on a low maintenance block, surrounded by mature gardens. It is located directly across from fabulous Cicada Park and within walking distance to the Chapel Hill State School. Conveniently located near Indooroopilly State School, Indooroopilly Shoppingtown, excellent transport and amenities, all within 7km from the CBD.
945m2 Low Maintenance, Private, Elevated Block
4 Bedrooms
Home Office/Nursery/5th Bedroom
2 Bathrooms
2 Car Accommodation
Multiple Living Rooms
Front Entertaining Deck
Private Rear Wrap-Around Patio
High Ceilings
Air Conditioning and Ceiling Fans
Solar Power
Across from Cicada Park
Walking Distance to Chapel Hill State School
Close Proximity to Indooroopilly SHS, Kenmore SHS, St Peters Lutheran College
Indooroopilly Shopping Town, Kenmore Plaza, Public Transport & Amenities
7Km from Brisbane CBD
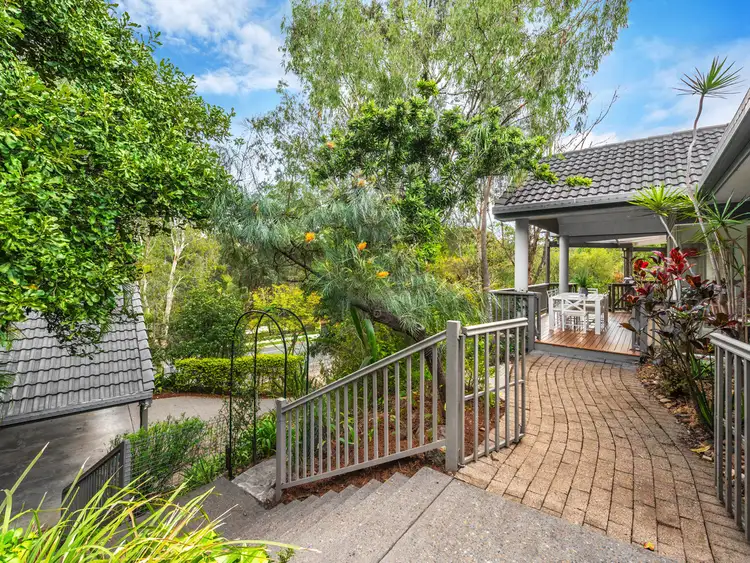
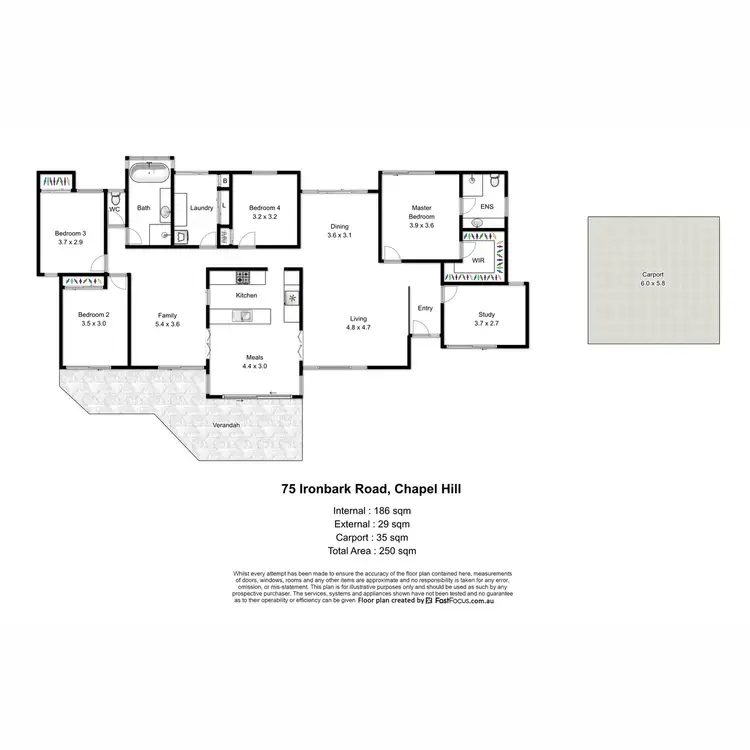
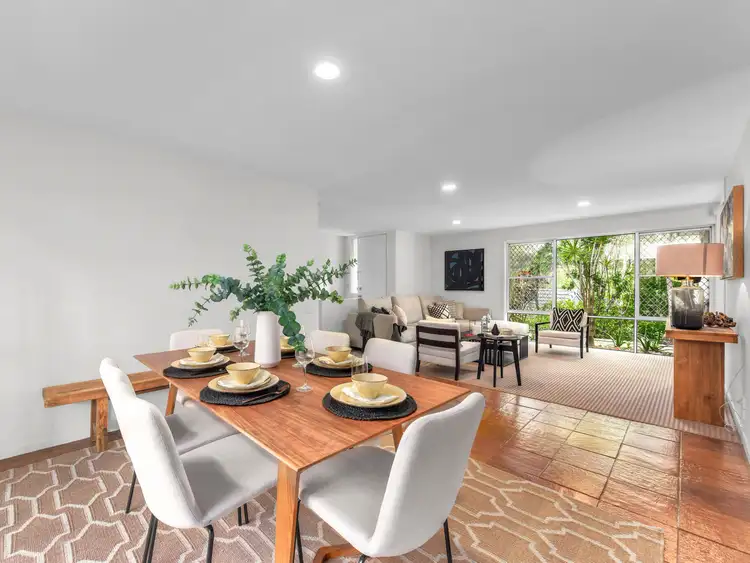
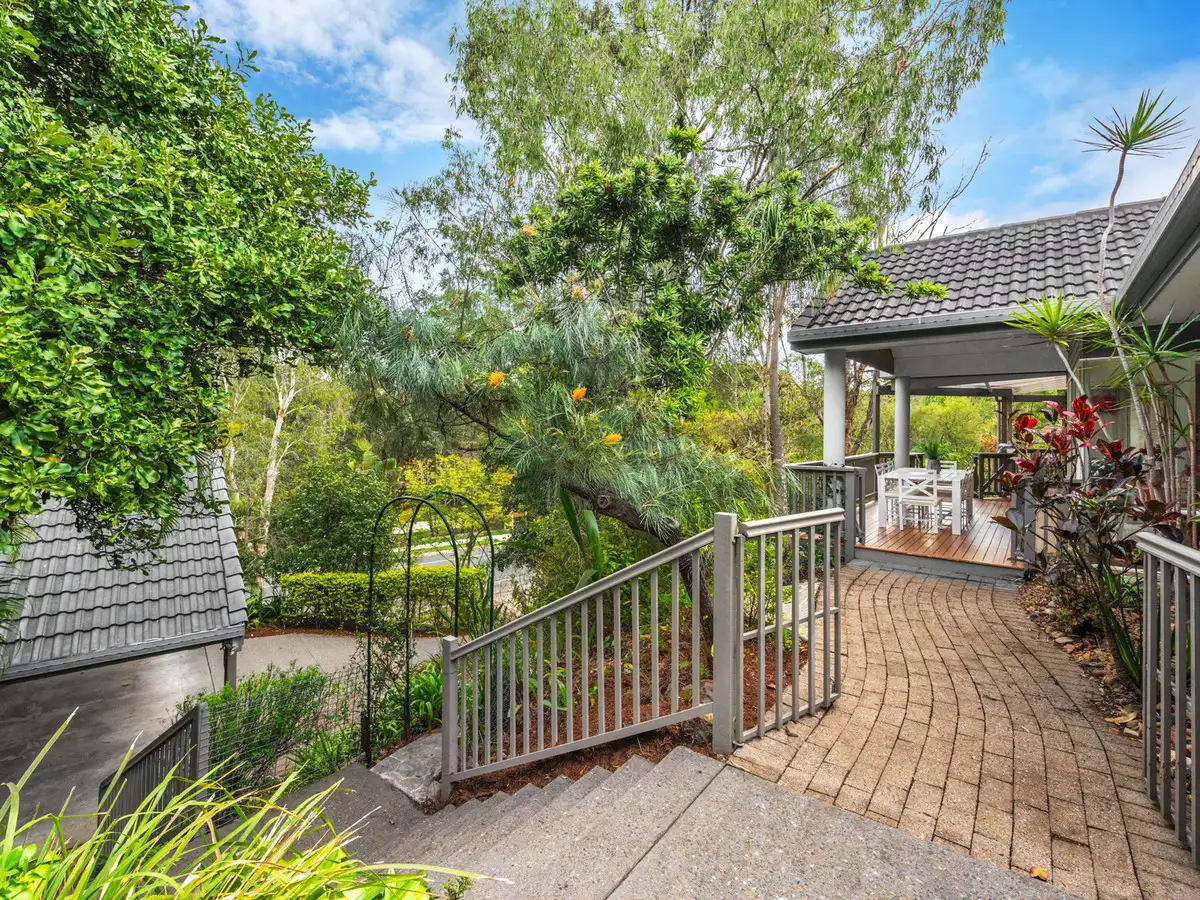


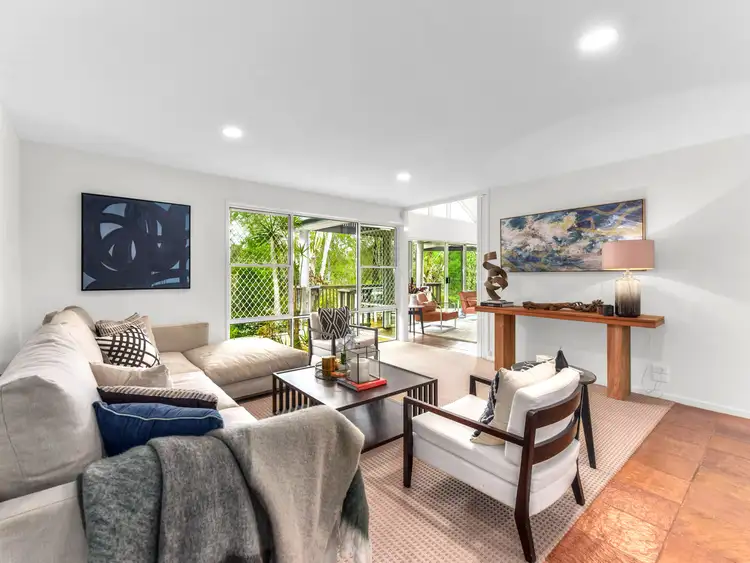
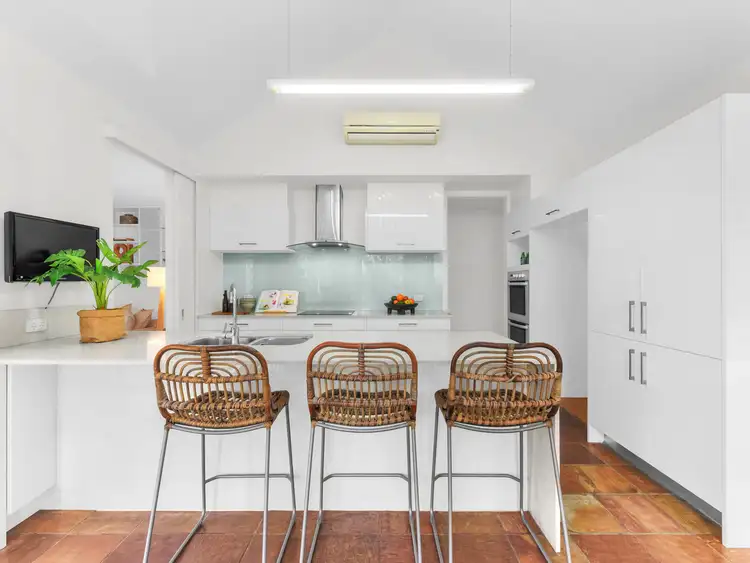
 View more
View more View more
View more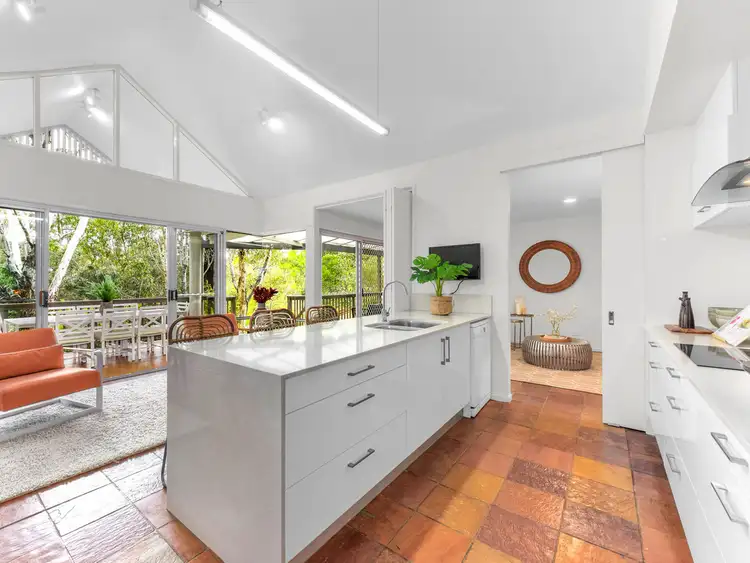 View more
View more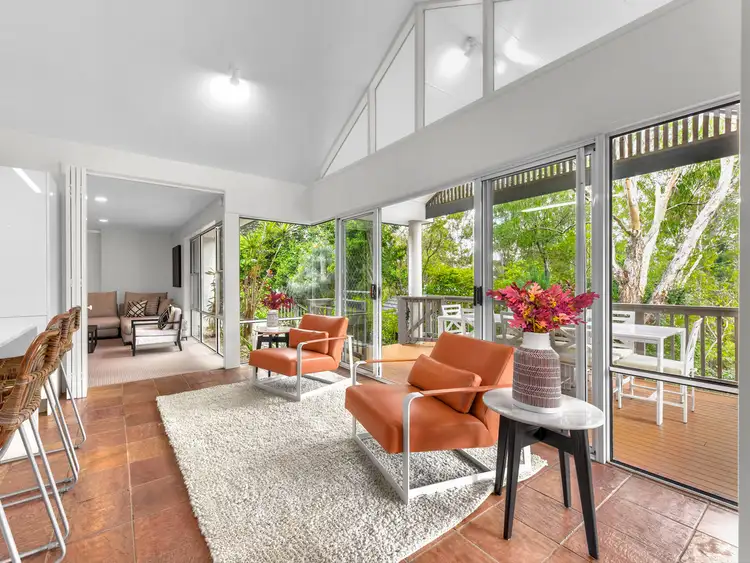 View more
View more
