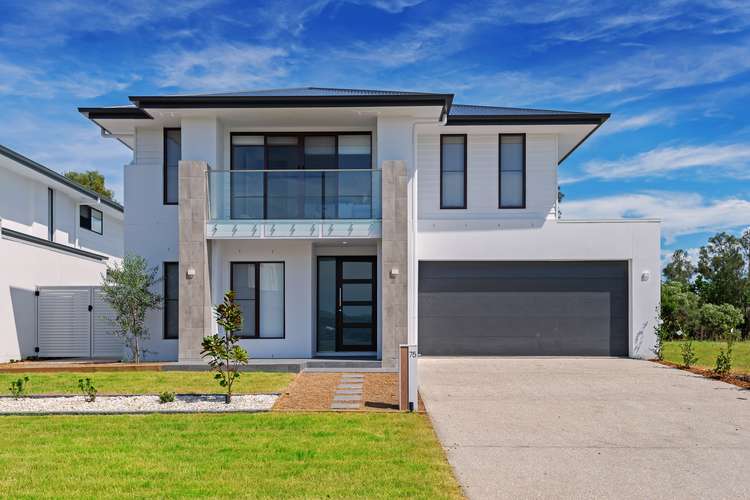Contact Agent
5 Bed • 4 Bath • 2 Car • 511m²
New








75 Lake Serenity Bvd, Helensvale QLD 4212
Contact Agent
- 5Bed
- 4Bath
- 2 Car
- 511m²
House for sale
Home loan calculator
The monthly estimated repayment is calculated based on:
Listed display price: the price that the agent(s) want displayed on their listed property. If a range, the lowest value will be ultised
Suburb median listed price: the middle value of listed prices for all listings currently for sale in that same suburb
National median listed price: the middle value of listed prices for all listings currently for sale nationally
Note: The median price is just a guide and may not reflect the value of this property.
What's around Lake Serenity Bvd

House description
“Discover the Epitome Contemporary Waterside Living in Serenity Waters”
5 BEDROOM -4 BATHROOM -2 GARAGE
Surrounded by natural beauty, Serenity Waters is a master-planned community bordered by Lake Serenity, Coombabah and Saltwater Creeks – an extraordinary place for home amid a dream lifestyle. This gated estate offers complete privacy and security, with three private parks exclusive to residents, dedicated security patrols.
This exquisite Plantation - built residence, boasts Coombabah Lake and hinterland views at the rear. Set within the secure confines of the gated community of Serenity Waters and surrounded by the natural beauty of Lake Serenity and Coombabah Wetlands, this is a premium location that seamlessly blends nature with connectivity and convenience.
Nestled on a 511m2 parcel framed by the serene Coombabah Lake, this residence boasts a refined modern design that seamlessly merges timeless elegance with a laid-back coastal atmosphere. The exterior showcases a contemporary facade, offering a tantalizing preview of the equally remarkable interior spanning two levels. Noteworthy features include expansive and contemporary kitchens, five bedrooms, four bathrooms, a multimedia room, and two living spaces within an open-plan layout. Each bedroom is complemented by a walk-in robe, providing an opportunity for personal customization to suit individual preferences.
Property Specifications:
- 511* allotment
- Generous 450sqm* internal floorplan (including alfresco).
- Ground floor with 2.7m* ceiling heights and 2.5m ceilings upstairs
- Complete privacy backing the reserve that also encapsulate backdrops of the hinterland
- Turn-key double storey home offering a tranquil waterfront lifestyle
- Five oversized bedrooms, 4 luxury bathrooms with 1 bedroom and ensuite downstairs
- Massive master bedroom overlooking the water and hinterland view.
- 4 grand master walk-in robes customization to suit individual preferences.
- Two separate living areas
- Grand entertainers kitchen with statement 40mm Caesarstone island bench
- Ducted and zoned air conditioning
- Huge kitchen with superb pantry, quality appliances
- Premium setting close to Hope Island Marketplace, schools, dining and beaches
- Body corp rates is about $1100 per quarter and city council rates is about $1500 per year.
The Coomera Connector and Hope Island train station are now under construction, and combined with the approaching 2032 Olympic Games, it’s the perfect time to make your move in waterfront northern Gold Coast real estate and secure your piece of the 4212 postcode. Call Ivy and Siyi for an inspection today.
Disclaimers:
In preparing this information we have used our best endeavours to ensure the information contained herein is true and accurate, but we accepting no responsibility and disclaim all liability in respect to any errors, omissions, inaccuracies, or misstatements that may occur. Prospective purchasers should make their own inquiries to verify the information contained herein.
Building details
Land details
What's around Lake Serenity Bvd

Inspection times
 View more
View more View more
View more View more
View more View more
View moreContact the real estate agent

Ivy Han
MIC Homes
Send an enquiry

Nearby schools in and around Helensvale, QLD
Top reviews by locals of Helensvale, QLD 4212
Discover what it's like to live in Helensvale before you inspect or move.
Discussions in Helensvale, QLD
Wondering what the latest hot topics are in Helensvale, Queensland?
Similar Houses for sale in Helensvale, QLD 4212
Properties for sale in nearby suburbs

- 5
- 4
- 2
- 511m²