A family home of flawless execution and expansive Queensland living, this transformed character residence unveils an idyllic New Farm lifestyle on a two-street frontage parcel.
Transcending boundaries with a wonderful dialogue between old and new, the home's modern extension serves as a transition from classic to contemporary architecture, with the two sides sitting in harmony and facilitating seamless indoor-outdoor flow.
Drawing inspiration from its surroundings, the design modulates light, breezes, and outlooks over the immersive pool and garden backdrop through the thoughtful placement of double-hung windows, bi-fold doors and a soaring 5-metre void.
The formal lounge and dining rooms shine with original details, and the kitchen, living and meals area forms an open expanse for family connection. Fireplaces add a charismatic warmth to these hideaways, and doors unfold to the front verandah and rear entertaining retreat, where you can bask in sunlit serenity by the gardens, lawns, swimming pool, and pavilion, as you listen to the waterfall, children's laughter, and conversation with friends.
The home features four bedrooms, two bathrooms, and an office. The upper floor is reserved for the primary suite, where you can wake to the calming hues of the gardens and pool through floor-to-ceiling windows. Unveiling a private sitting area, dual walk-in robes, and a spa bath ensuite, these quarters serve as an oasis for parents.
Tucked away in New Farm, this address promises a lifestyle of ease, just 2km from the CBD. The beautiful Riverwalk and New Farm Park are mere moments from your door, and you are only footsteps from the area's renowned dining, shopping, and entertainment precincts. An unparalleled opportunity to experience executive living in one of Brisbane's most exclusive neighbourhoods, this property offers, but is not limited to:
• 447sqm transformed family Queenslander on a 637sqm parcel
• 2-street frontage with access via Langshaw Street and Bowman Lane
• 4 bedrooms, 2 bathrooms, laundry, office, formal and informal living
• Primary suite with a retreat, dual walk-in robes and spa bath ensuite
• Modern kitchen featuring a wine rack and European appliances
• Outdoor BBQ, alfresco pavilion, front verandah, swimming pool
• 2-car garage, gated driveway, gated rear carport/pavilion
• Undercroft storage and workshop, extensive internal storage
• 2x fireplaces, ducted A/C, ceiling fans, electric blinds
• Bluetooth enabled intercom for remote access, with street camera
• New roof, new external cladding, new 11kW solar, 3x 2,000L tanks
• 600m to Holy Spirit, 1.1km to New Farm SS, 1.6km to All Hallows'
• 300m to buses, 1km to Sydney Street ferry, 2km to CBD
• 400m to Brunswick Street precinct shopping, dining and cinemas
• Walk to Merthyr Village, James Street and Howard Smith Wharves
To obtain further information, please contact Matt Lancashire on 0416 476 480.
This property is being sold without a price and therefore a price guide cannot be provided. The website may have filtered the property into a price bracket for website functionality purposes.
We have in preparing this advertisement used our best endeavours to ensure the information contained is true and accurate, but accept no responsibility and disclaim all liability in respect to any errors, omissions, inaccuracies or misstatements contained. Prospective purchasers should make their own enquiries to verify the information contained in this advertisement.
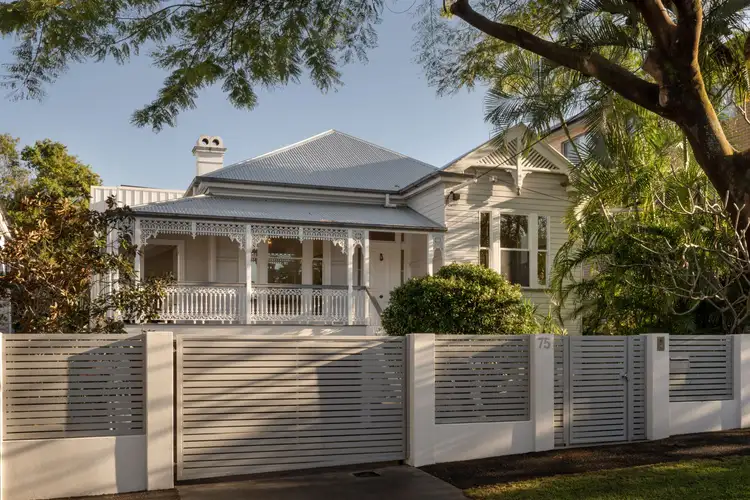
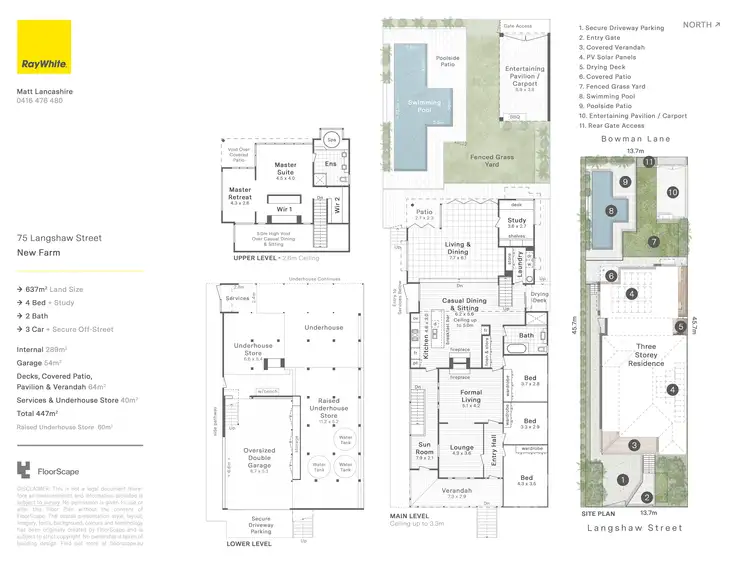
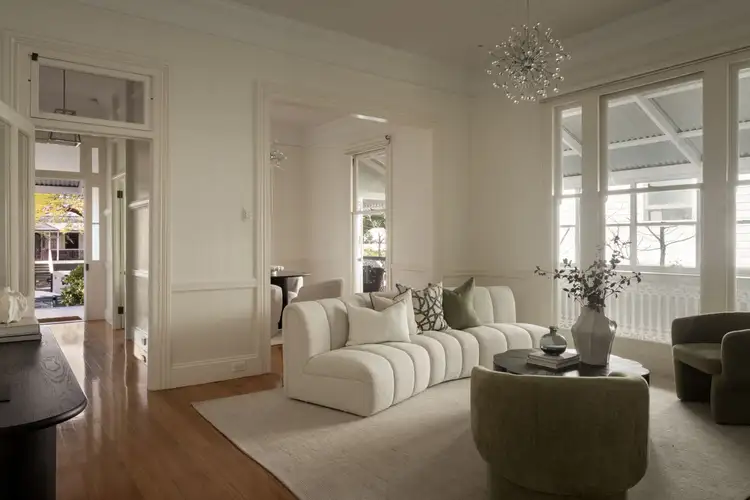
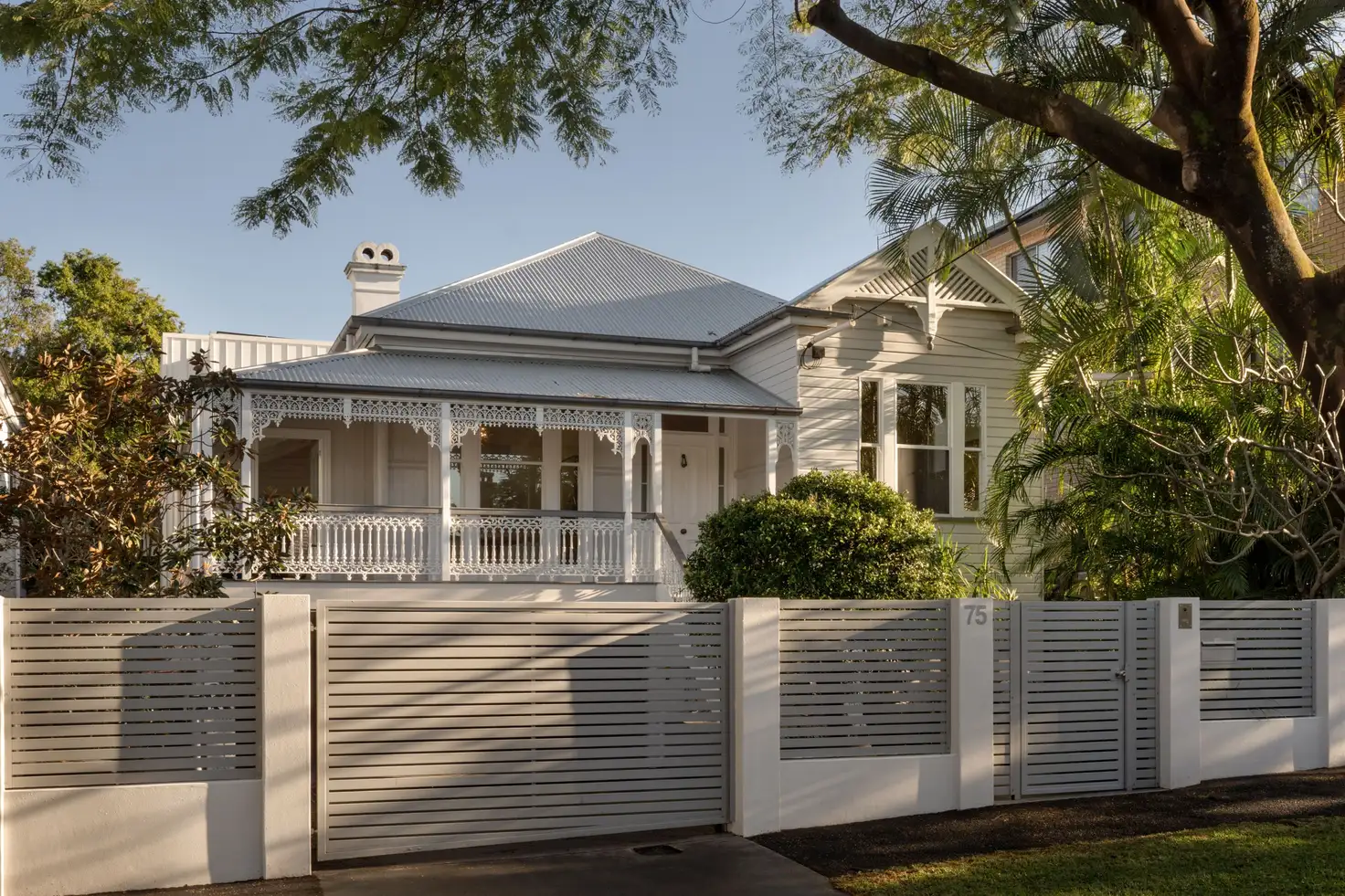


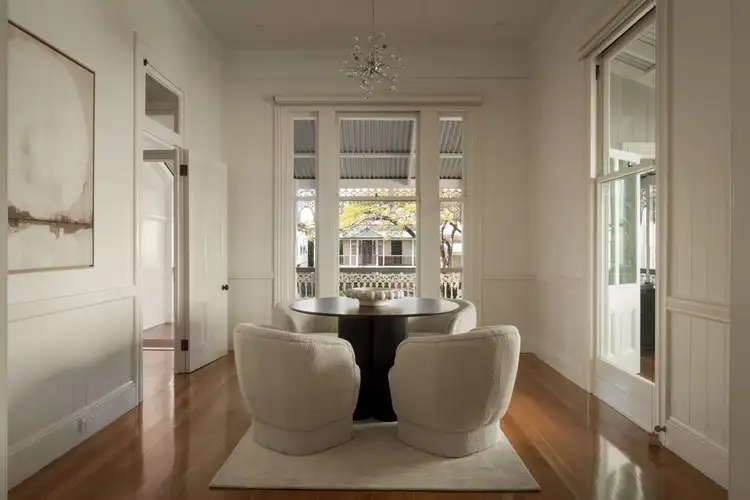
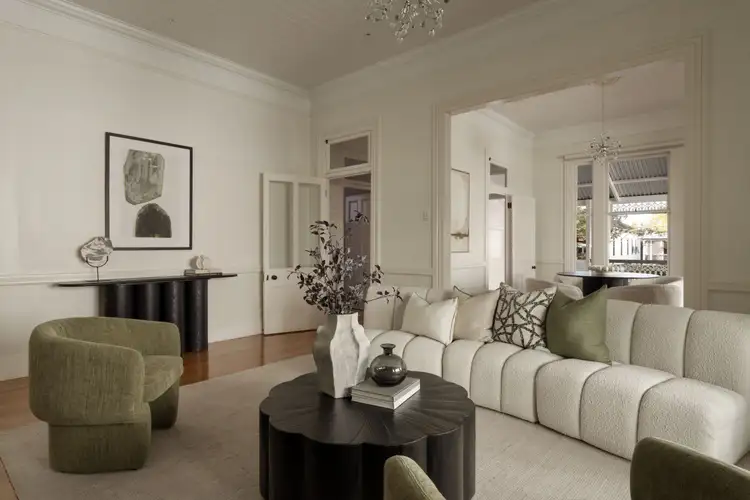
 View more
View more View more
View more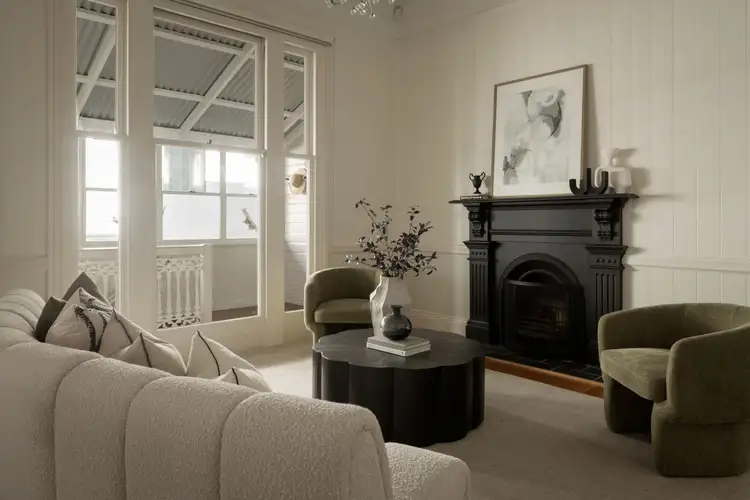 View more
View more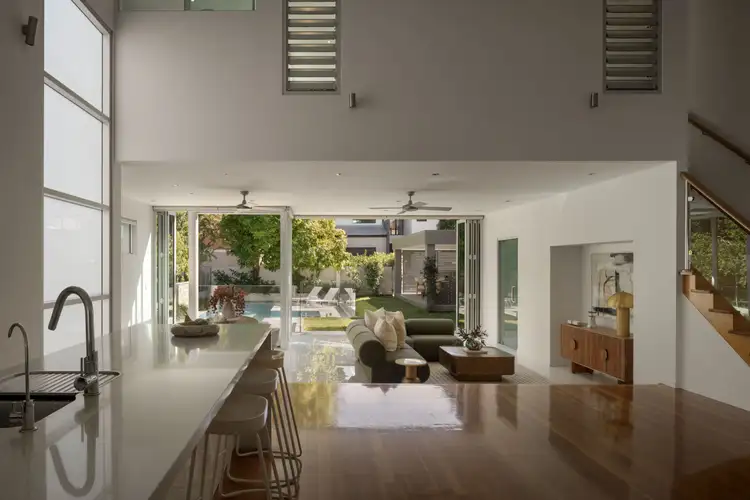 View more
View more
