Price Undisclosed
4 Bed • 2 Bath • 4 Car • 759m²
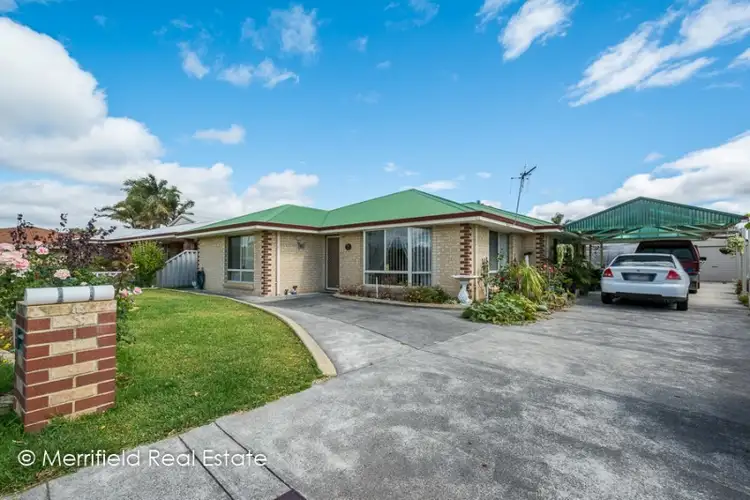
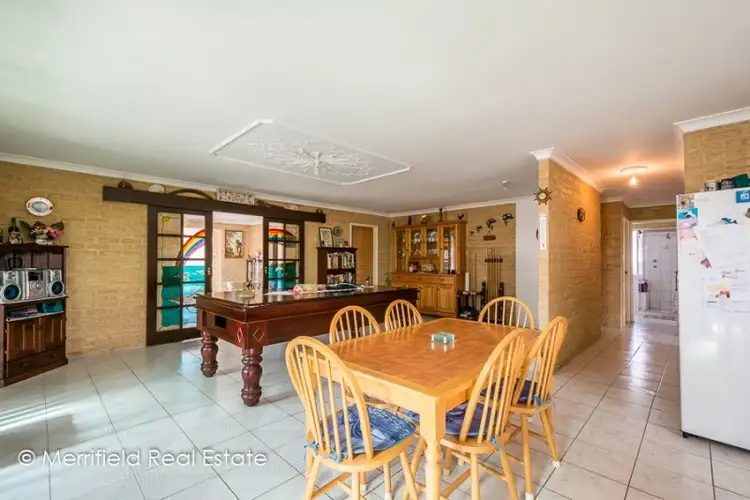
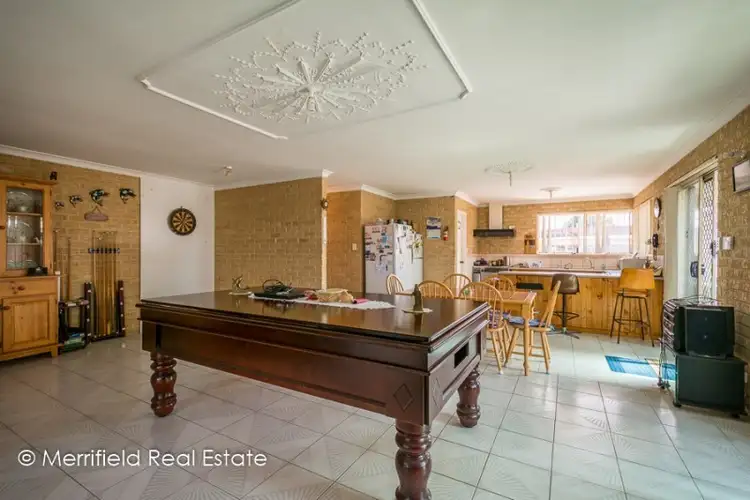
+20
Sold
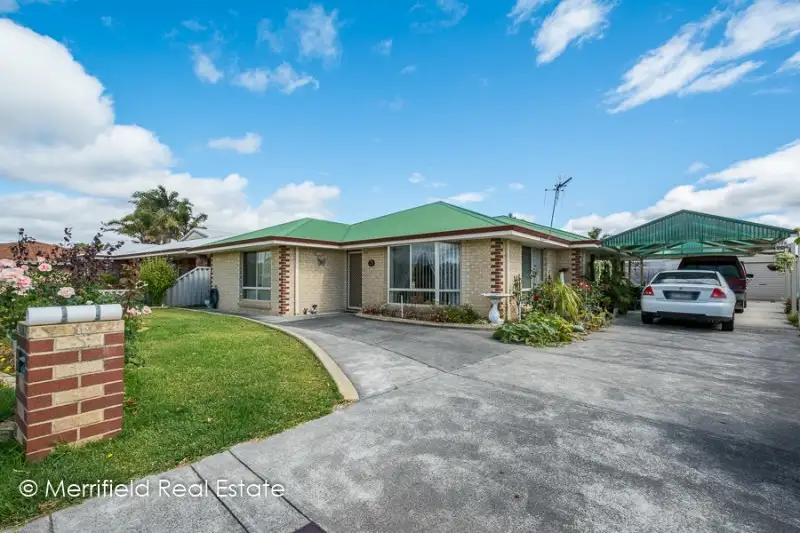


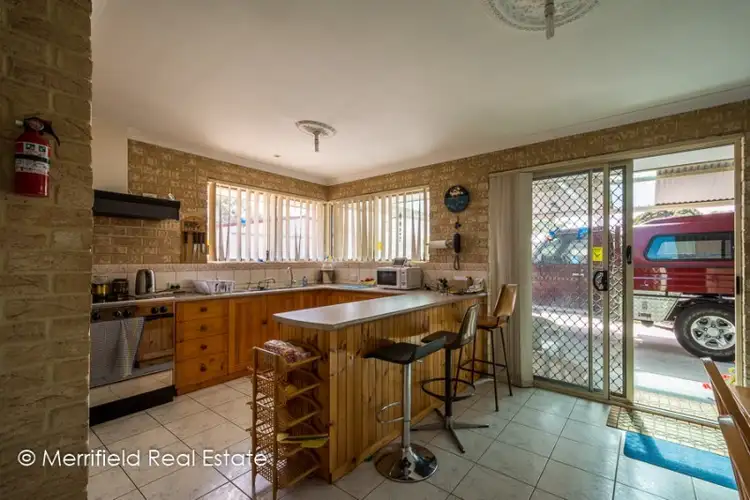
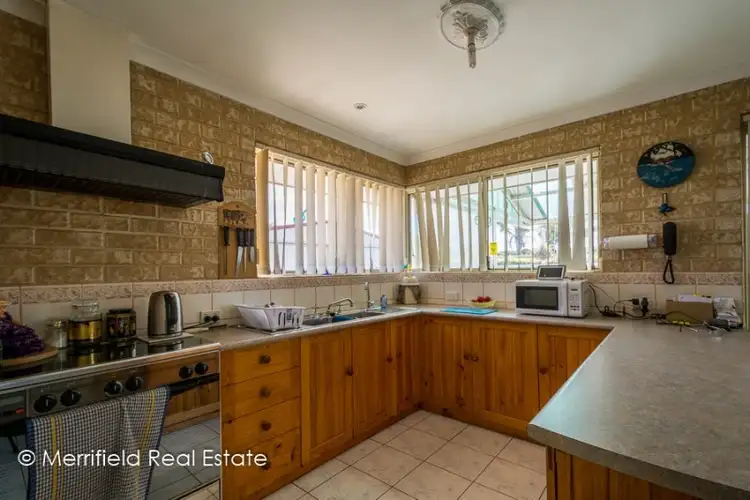
+18
Sold
75 Le Grande Avenue, Orana WA 6330
Copy address
Price Undisclosed
- 4Bed
- 2Bath
- 4 Car
- 759m²
House Sold on Fri 1 Jul, 2016
What's around Le Grande Avenue
House description
“TOTAL VALUE FAMILY LIVING”
Property features
Land details
Area: 759m²
What's around Le Grande Avenue
 View more
View more View more
View more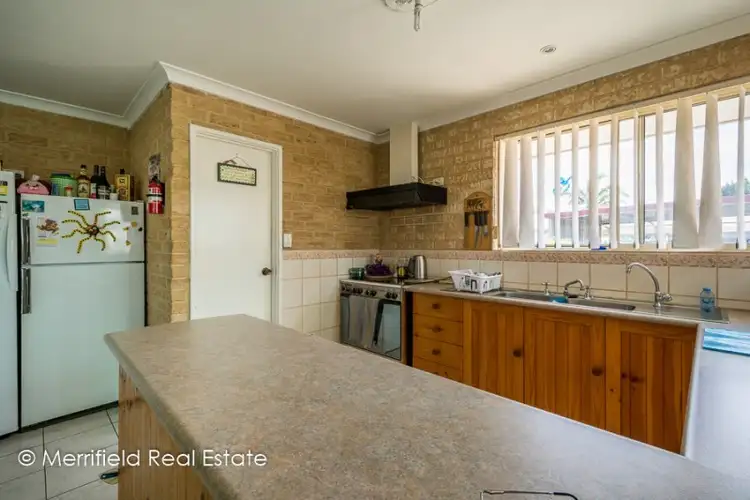 View more
View more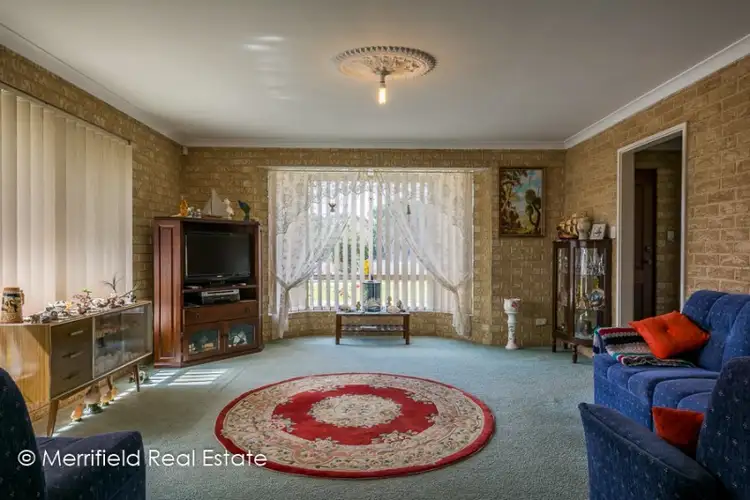 View more
View moreContact the real estate agent

Kevin Marshall
Merrifield Real Estate
0Not yet rated
Send an enquiry
This property has been sold
But you can still contact the agent75 Le Grande Avenue, Orana WA 6330
Nearby schools in and around Orana, WA
Top reviews by locals of Orana, WA 6330
Discover what it's like to live in Orana before you inspect or move.
Discussions in Orana, WA
Wondering what the latest hot topics are in Orana, Western Australia?
Similar Houses for sale in Orana, WA 6330
Properties for sale in nearby suburbs
Report Listing
