If you're looking for a space that you can call your future place, then this rare offering on generous traditional allotment of 611m², offers a great start-up opportunity in a fantastic location. With a unique position backing onto the adjacent Amundsen Gully Reserve, you can enjoy the daily ambience of birds chirping and refreshing gully breezes.
The home boasts 2 separate living areas, separate kitchen/dining and 3 generous bedrooms across a traditional 6 main rooms design. Polished timber floors and bright neutral tones flow from the entry through to a generous formal lounge.
A central kitchen/dining room offers a great place for your daily meals. The kitchen features country style cabinetry, double sink with filtered water, tiled splash backs, raised breakfast bar, functional appliances and a central island bar.
Relax in a large family/rumpus room offering that valuable 2nd living space and a great area for your everyday casual living. A gas log fire ensures your winter comfort, while exposed beams and natural light enhance the appeal.
All 3 bedrooms are of good portion, all double bed capable. Bedrooms 1 and 2 both offer ceiling fans. Bedroom 1 features a built-in robe. Security roller shutters to the street facing windows will provide comfort and peace of mind when you're at home or away.
A bright main bathroom with separate bath and shower, separate toilet and a walk-through laundry with exterior access complete the interior.
Step outdoors and enjoy your morning coffee on a raised verandah overlooking a large backyard and the adjacent reserve. There is so much space for any future extensions or improvements.
A two-car tandem carport will provide sheltered accommodation for the family car while ducted evaporative cooling provides winter comfort.
Briefly:
• Potential packed starter on generous 611m² allotment
• Great location backing onto Amundsen Gully Reserve
• Polished timber floors and neutral tones to the hallway and living room
• Central kitchen/dining room features country style cabinetry, double sink with filtered water, tiled splash backs, raised breakfast bar, functional appliances and a central island bar
• Large family/rumpus room with gas log fire and exposed beams
• 3 spacious bedrooms, all double bed capable, with quality carpets
• Bedroom 1 with built-in robe
• Bright main bathroom with separate bath and shower
• Separate toilet
• Walk-through laundry with exterior access
• Elevated rear verandah overlooking large backyard and reserve
• Two-car tandem carport
• Garden shed and rainwater tank
• Lush and leafy allotment
• Perfect starter, ideal investment
Delightfully located around the corner from Finniss Avenue Reserve and backing on to Amundsen Gully linear reserve. There are a number of parks and reserves in the area for your exercise and relaxation, including Kentish Green, Walkley Park, Golding Oval and the Ingle Farm Little Athletics Club plus baseball & soccer clubs.
Ingle Farm & Clovercrest Shopping Centres are both nearby, ideal for your daily & weekly requirements. The Gepps Cross Lifestyle Centre and markets & Tea Tree Plaza are both a short commute away for your speciality and designer shopping.
Local unzoned primary schools include Ingle Farm Primary, East Para Primary, Para Vista Primary, Para Hills School P-7 and North Ingle School. The zoned high school for this address is Valley View Secondary School. Private education can be found nearby at St Pauls College, Heritage College, Cedar College and TAFE SA Gilles Plains.
Zoning information is obtained from www.education.sa.gov.au Purchasers are responsible for ensuring by independent verification its accuracy, currency or completeness.
RLA 326570
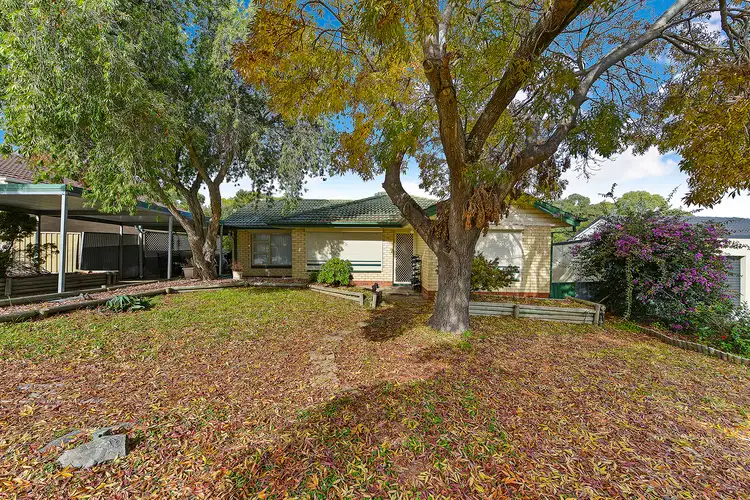
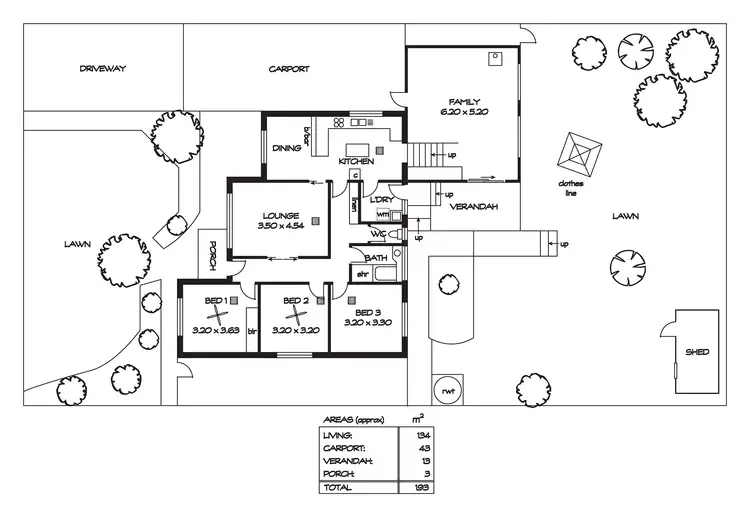
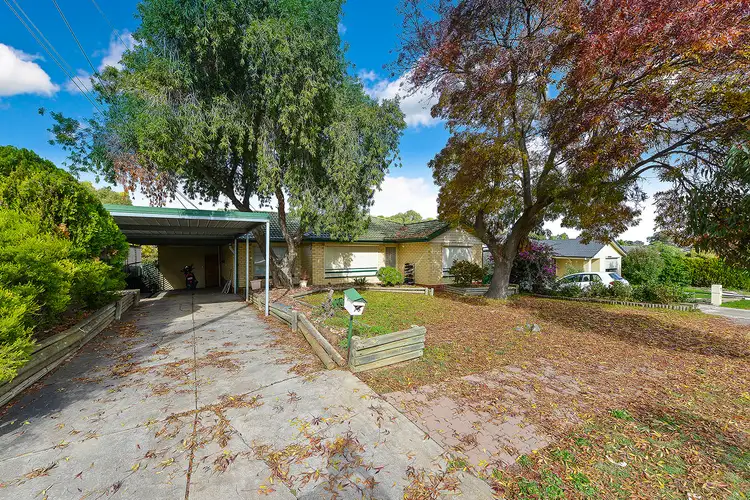
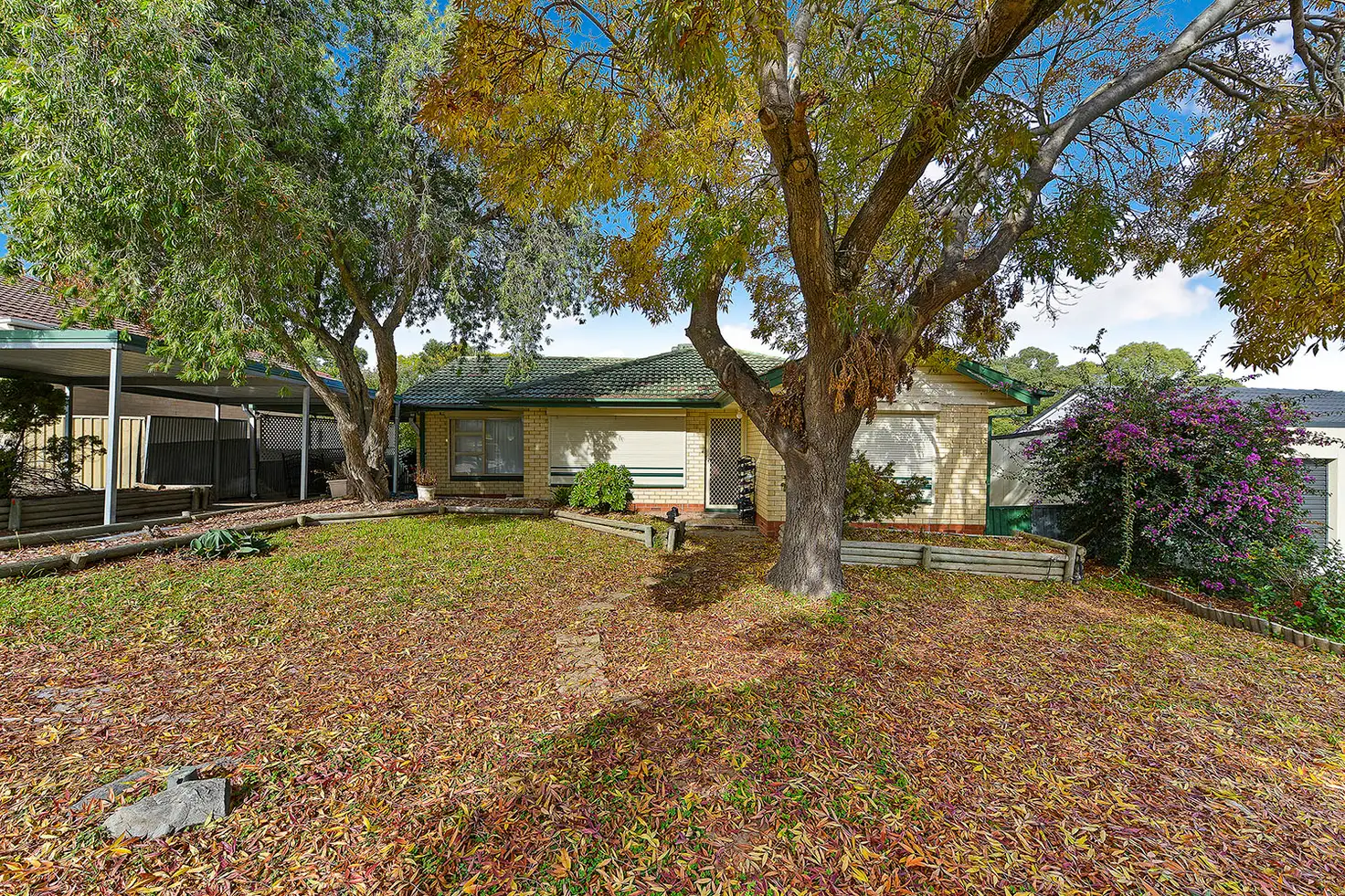


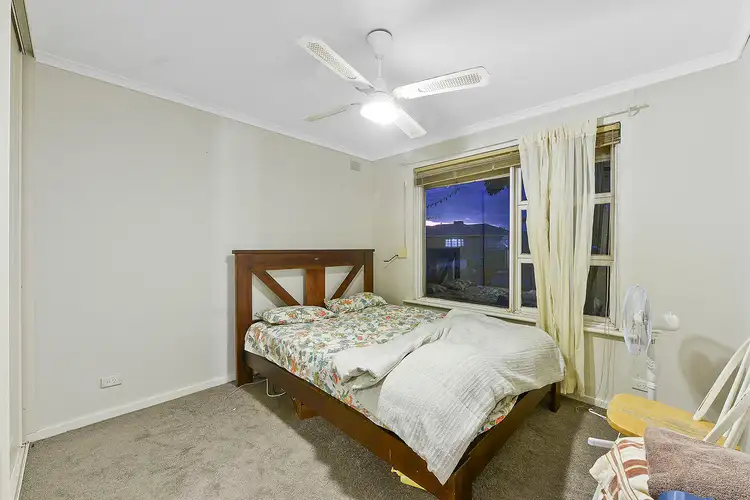
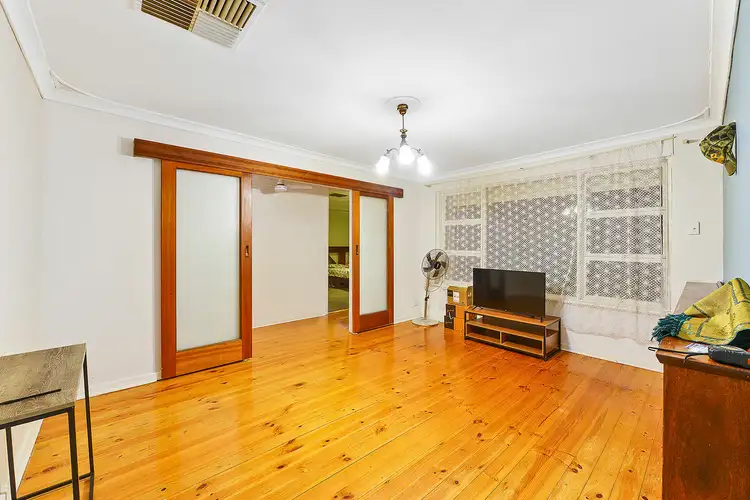
 View more
View more View more
View more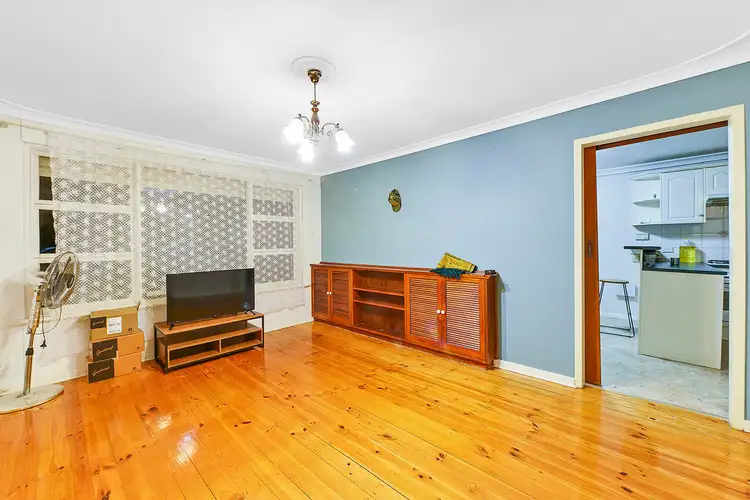 View more
View more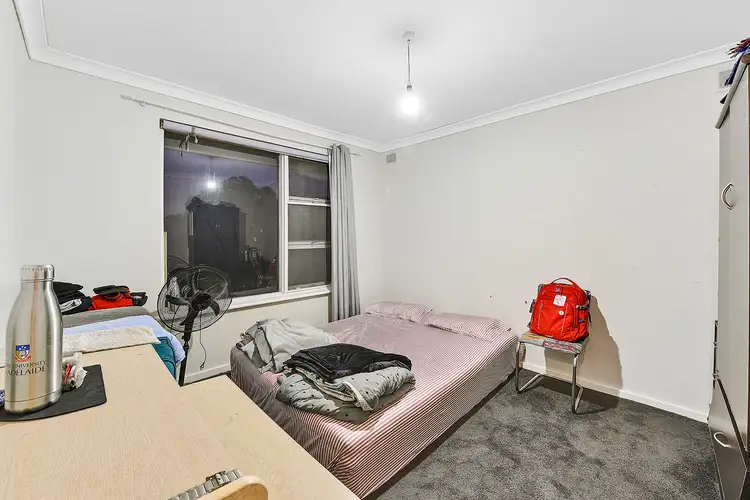 View more
View more
