For life close to the city, lifestyle in the country, for the entertainers or for kids who dream of owning a pony - Angaslie is the stone-fronted 6-bedroom cottage on curated grounds just a 5-minute drive from the freeway, and 14 minutes from the Tollgate.
With boundaries straddling Mount George and Carey Gully, a parade of manicured gardens enhanced further by every Maple, Elm and Beech, every Claret ash, Scarlet Oak, and Liquidambar, leaving Pierre de Ronsard roses to star and frame the cottage front door.
And beyond the bitumen arrival and circular driveway, you'll cross the threshold to exceptional.
Built circa 1900, comprehensively extended in 2006, the division into front and rear wings is seamless. The original cottage, boasting 3.3m ceilings, contains the plush master bedroom with walk-in robe and brand new ensuite, the sophisticated home office, and the formal dining room creating a luminous, segway between old and new.
Every feature deserves to star: the stonework walls, the sleek marble mantle encasing the open fire, and the first of many exiting French doors greeting nature.
Every aspect is scene-stealing perfection.
Featuring rich Karri solid timber floors, a Basket Range stone showpiece and 3m ceilings, the sweeping entertaining finale unloads free-range views through panoramic bi-folding glass where the pergola, deck and verandah wrap to meet four sublime bedrooms with scenery worth waking for.
At the centre of every event, the sweeping open plan kitchen commands a 6m servery island, swathed in granite, where Miele, Smeg, and Bosch appliances, a large butler's pantry topping up even more storage (and a second oven) offer full party support.
Let's not forget the 600-bottle, air-conditioned cellar.
And from a home that exists for indoor/outdoor living comes ducted reverse cycle climate comfort, 6.6kW solar system, exceptional custom joinery throughout – including tall bedroom robes, a mudroom and laundry storage – plus a total of three sparkling bathrooms, with under floor heating in main bathroom.
Assume your position. Under the glory vine, on the sun-bathed deck, enclosed by the café blinds of the verandah, or tucked away in any of the well-appointed bedrooms with French doors to bliss.
For the birdlife, wildlife, the paddock and wooded area for grazing, the 5-minute jaunt to Bridgewater Shopping Centre, or just because…
Live where serenity becomes the spectacle:
- 3.3m ceilings to the c1900 cottage | 3m to the 2006 addition
- Exceptional custom storage throughout
- 600-bottle stone air conditioned wine cellar
- Carpeted master wing to original cottage with WIR & luxe ensuite
- Sophisticated home office with dual aspect outlooks & custom joinery
- Formal dining room with a centrepiece marble open wood fire
- Huge laundry with wall-to-wall tall storage & 3rd bathroom access
- Exposed Basket Range stone to living featuring a wood fired heater
- Solid, polished Karri floors to the extension
- Entertainer's kitchen with granite benchtops, a 6m island with dual-sided storage + a butler's pantry with 2nd Smeg oven
- Substantial mudroom off the large double garage
- Under croft carport
- Ducted R/C A/C & split system comfort
- Ducted vacuuming
- 6.6kW Tindo solar panels
- 11KVA 3-phase backup generator – can run the entire house
- 37,000L plumbed rainwater
- Potable bore water
- Picturesque pond, catching rainwater from the roof
- Fox-proof chicken hutch and run
Specifications:
CT / 5845/991
Council / Adelaide Hills
Zoning / PRuL
Built / 1900
Land / 12.23A (approx)
Council Rates / $4,507.27pa
Emergency Services Levy / $143.15pa
SA Water / n/a
Estimated rental assessment / $910 - $1,000 per week / Written rental assessment can be provided upon request
Nearby Schools / Uraidla P.S, Crafers P.S, Basket Range P.S, Bridgewater P.S, Heathfield H.S, Oakbank School, Mount Barker H.S
Disclaimer: All information provided has been obtained from sources we believe to be accurate, however, we cannot guarantee the information is accurate and we accept no liability for any errors or omissions (including but not limited to a property's land size, floor plans and size, building age and condition). Interested parties should make their own enquiries and obtain their own legal and financial advice. Should this property be scheduled for auction, the Vendor's Statement may be inspected at any Harris Real Estate office for 3 consecutive business days immediately preceding the auction and at the auction for 30 minutes before it starts. RLA | 226409
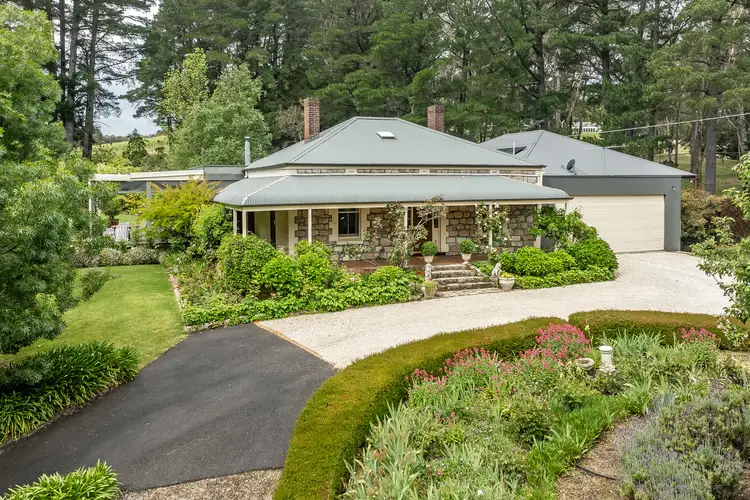
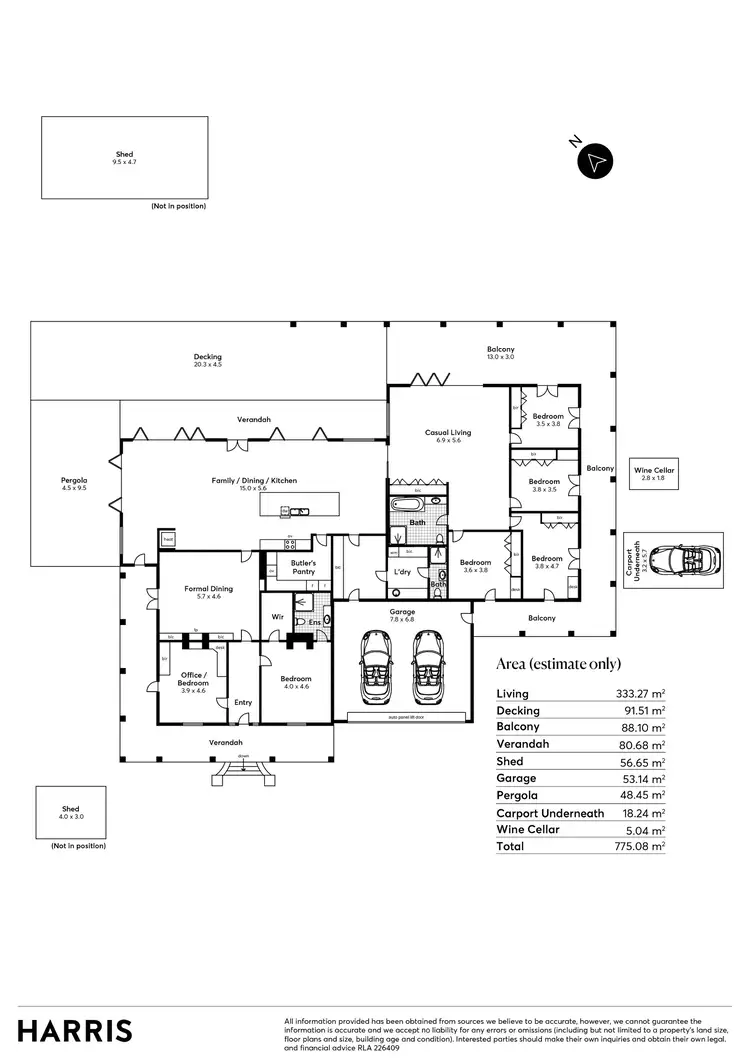
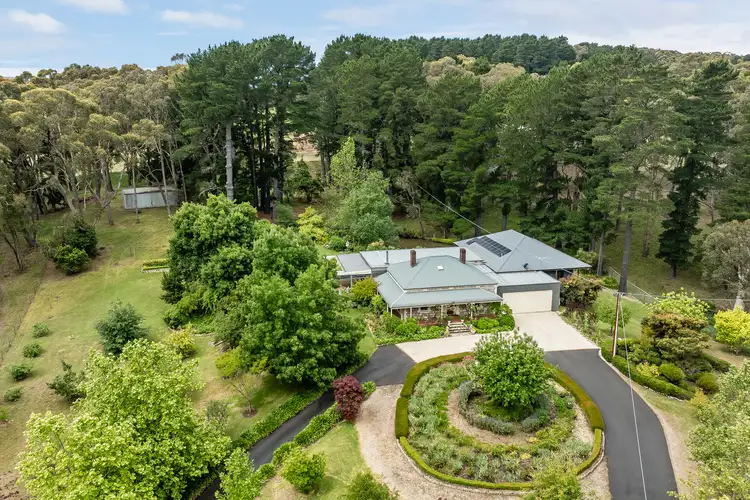
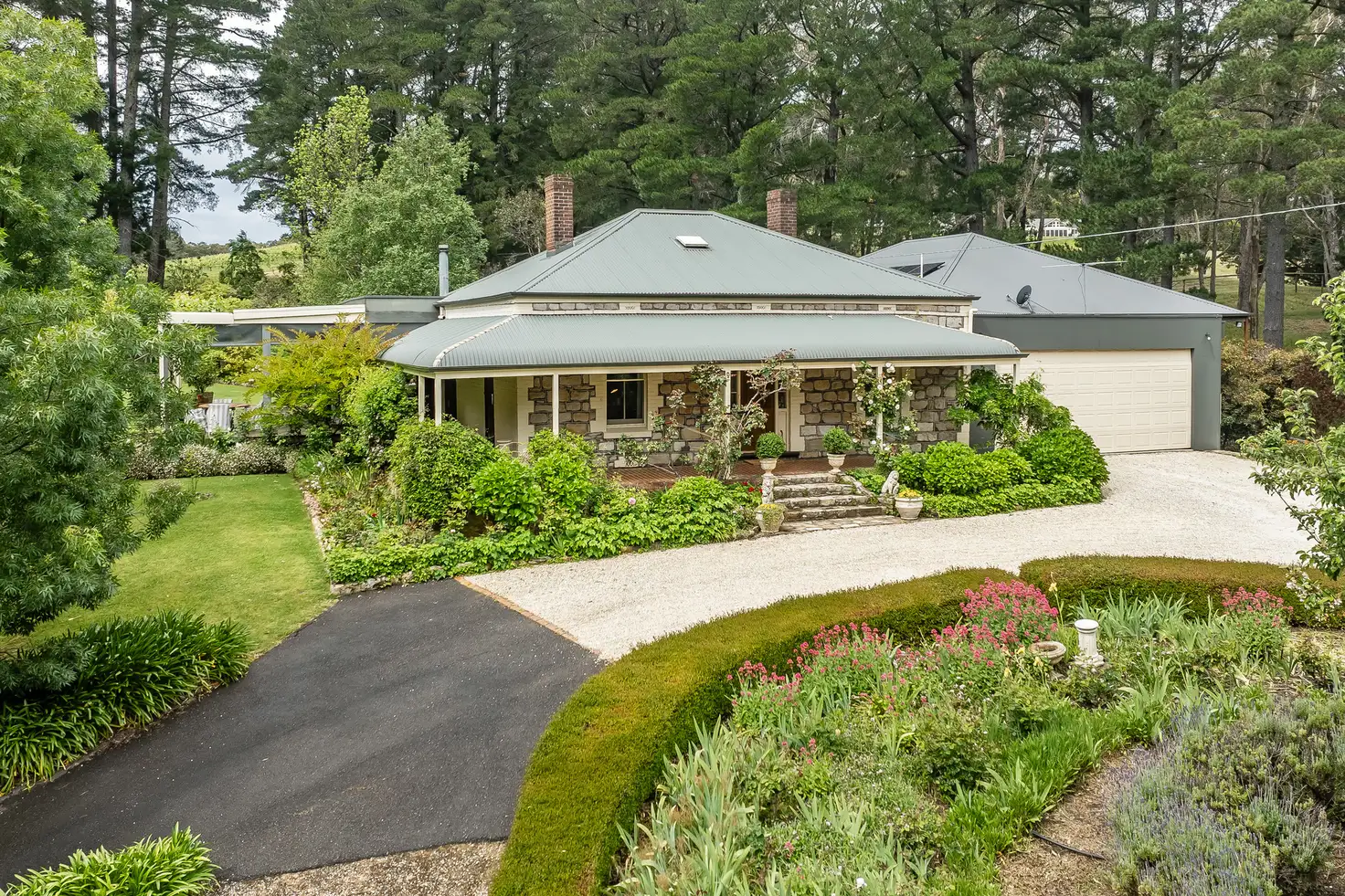


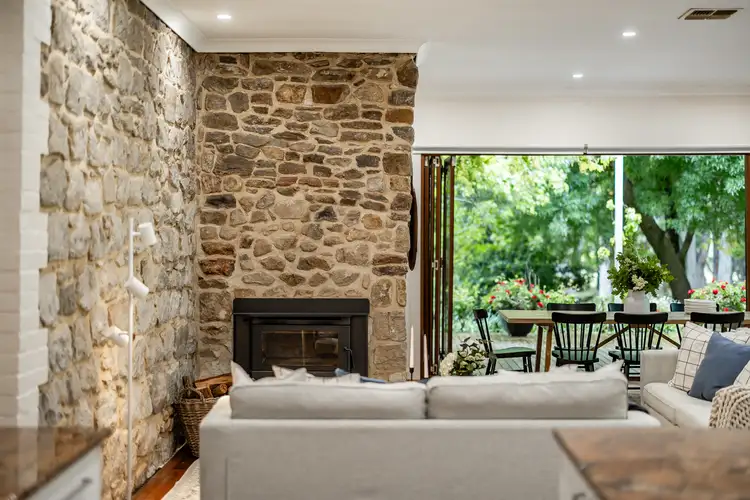
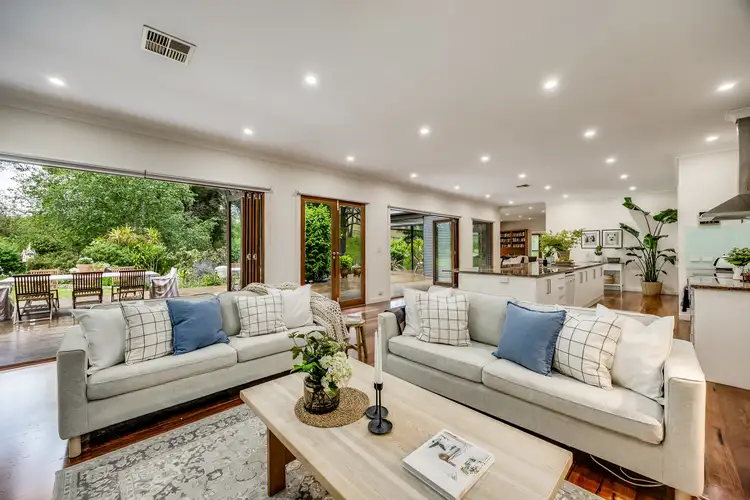
 View more
View more View more
View more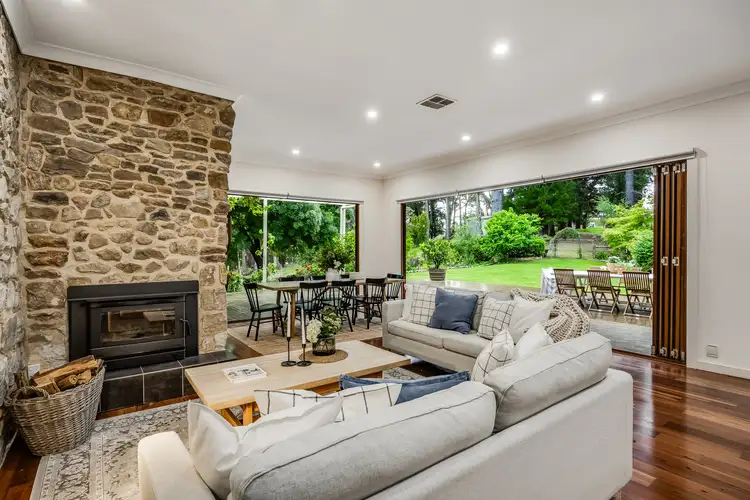 View more
View more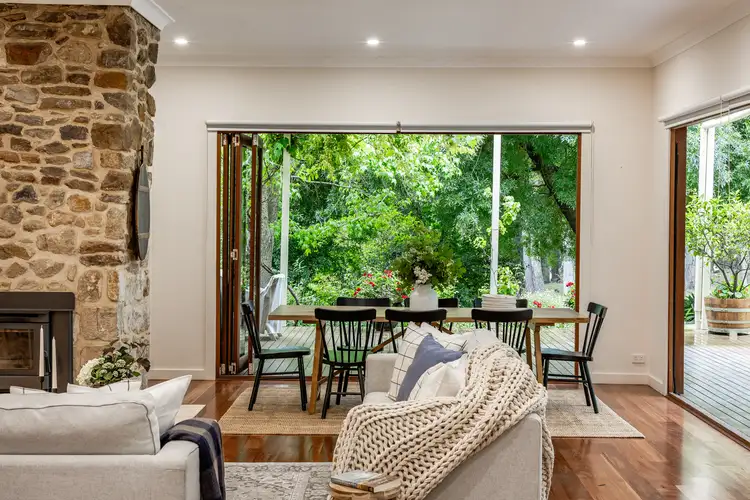 View more
View more
