LJ Hooker Taree are delighted to present 75 Oxley Street to the market. This expansive four bedroom, two bathroom home is nestled on a level 594sqm corner block with a welcoming street appeal. The solid brick and tile design ensures longevity, promising years of comfort and security for its occupants. The exceptional location provides access to key amenities such as schools, shops, recreational venues, and the local Aquatic Centre, ensuring convenience and accessibility for every member of the household.
Upon entering, the residence reveals a generous open-plan lounge area seamlessly transitioning into a stylish colourful kitchen adorned with an island bench, stainless steel appliances and ample cupboard space. A walk-in pantry enhances storage convenience while the adjacent dining area sets the stage for shared meals and gatherings. Comfort is assured with reverse cycle air conditioning, complemented by the ambient downlights and feature lighting throughout the space.
The home hosts four bedrooms with two featuring built-in wardrobes for storage. The good-size master bedroom stands out with its inclusion of a reverse cycle air conditioner and retractable ceiling fan ensuring optimal comfort year-round. The central main bathroom impresses with a walk-in shower, double vanity and a separate toilet.
Step outside to discover a covered timber deck situated at the rear of the property. The fully fenced yard, complete with a garden shed for practical storage solutions, enhances the outdoor living experience. Additionally, the property boasts solar panels, ensuring energy efficiency and sustainability for eco-conscious living.
The standout feature of this property awaits beneath the home where you will find an impressive 130sqm (approx.) of garage, workshop and storage space as well as an additional bathroom presenting convenience with its provision of a shower, vanity and toilet facilities.
The tandem garage (7.2m x 13.6m approx.) accompanies two workshop/storage areas. Ideal for those working on projects, hobbyists or those in need of substantial storage, this space offers boundless possibilities. Adjacent, a concreted driveway provides side access for added off-street parking for a caravan, boat or trailer.
Conveniently situated near two high schools for families and just 1km from the local Public School, the property is also within close proximity to The Hub at Chatham, offering IGA Supermarket, Bottle Shop, Post Office and Cafe, all within 700m. Additionally, the recreation ground and sporting complex are just 1.4km away. Residents enjoy easy access to Taree Leagues Sports Club only 700m, along with nearby sports fields and a popular walking and bike track.
Generously proportioned and strategically located, this home is poised to captivate families, first home buyers and investors alike. Join us for one of our upcoming open homes or reach out to Justin Atkins on 0417 955 176 or Sacha Fraser on 0431 183 617 for further details
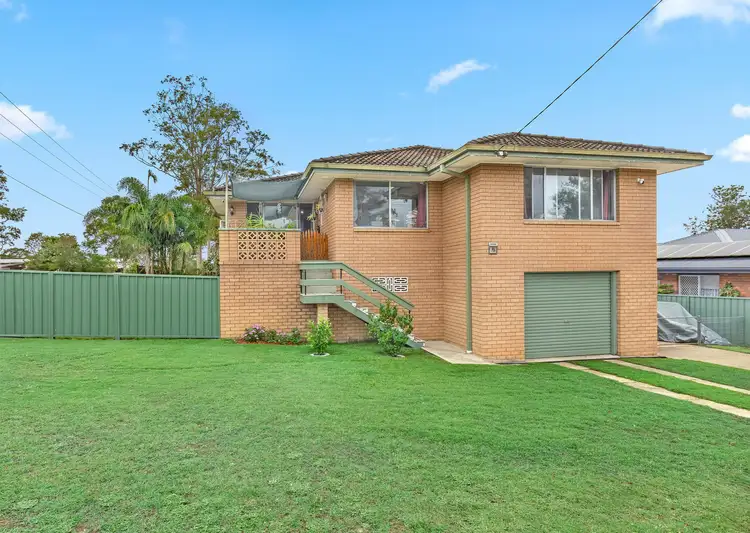
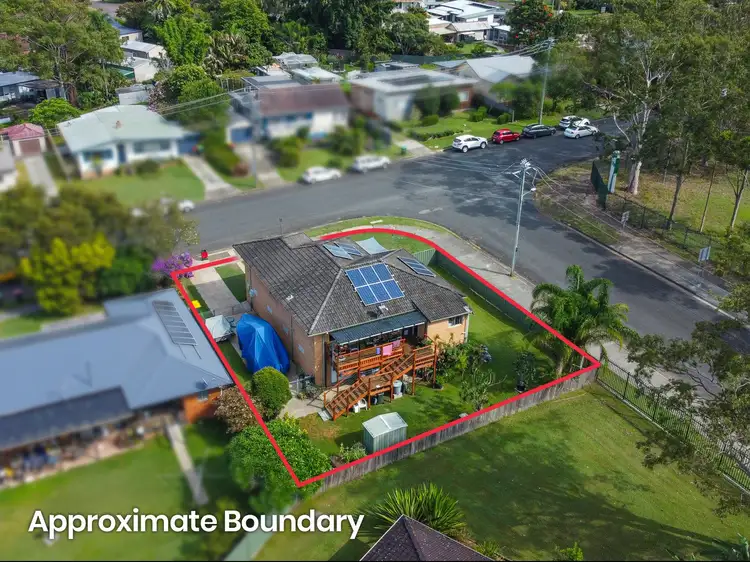
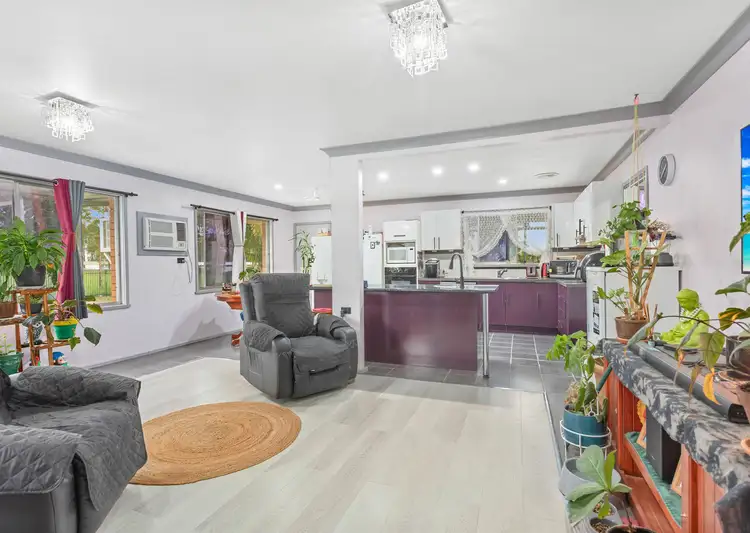
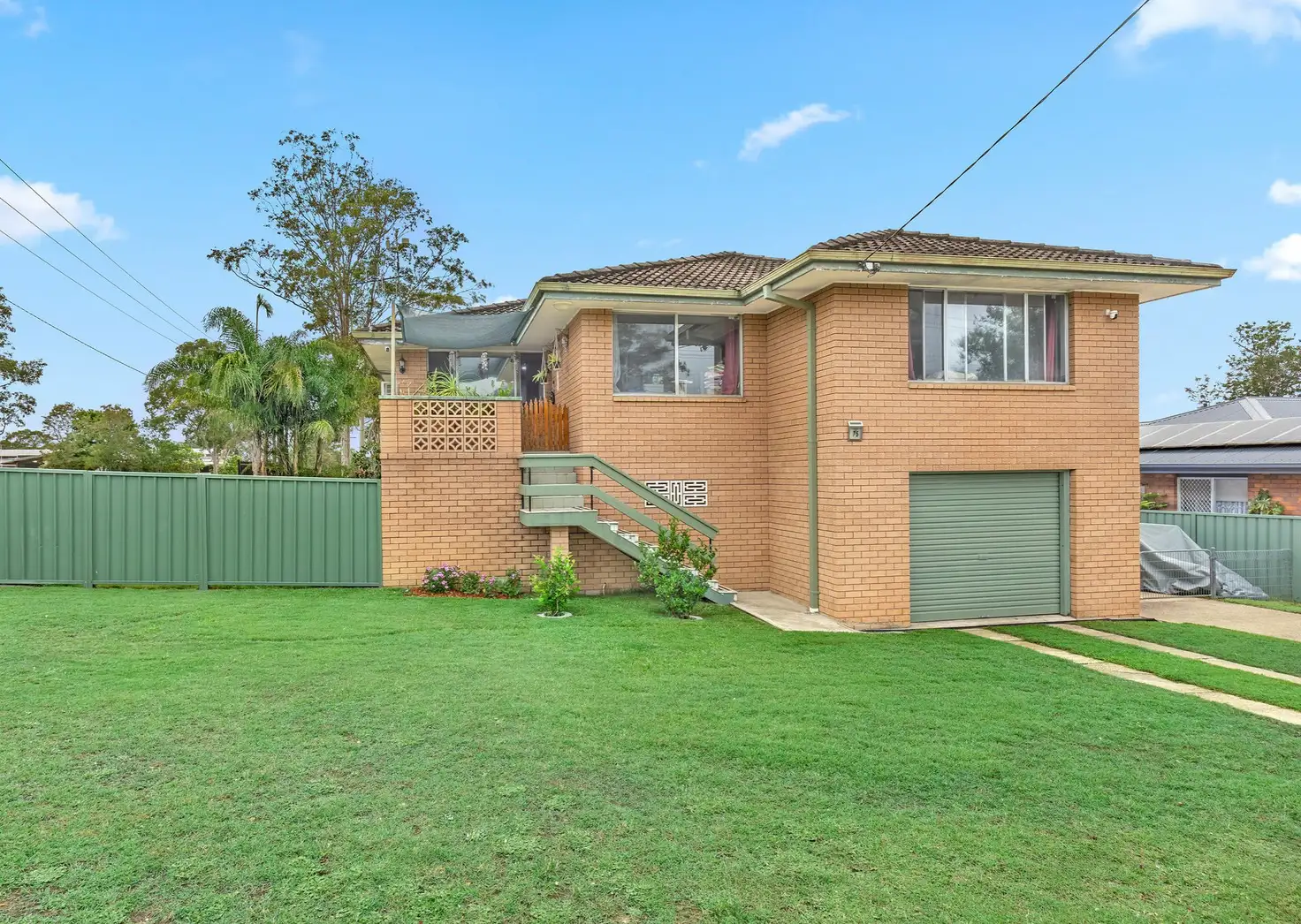


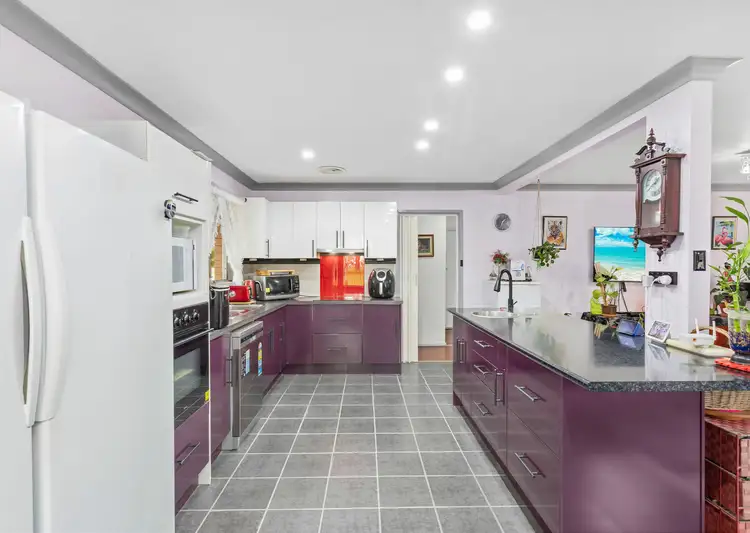
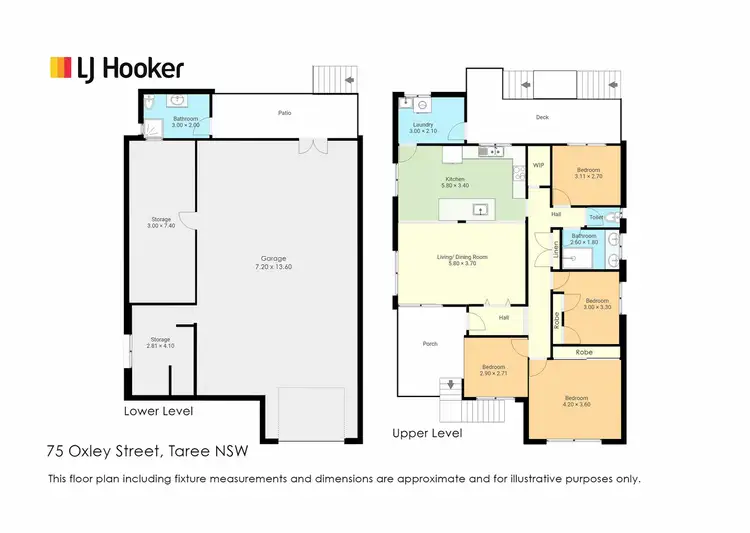
 View more
View more View more
View more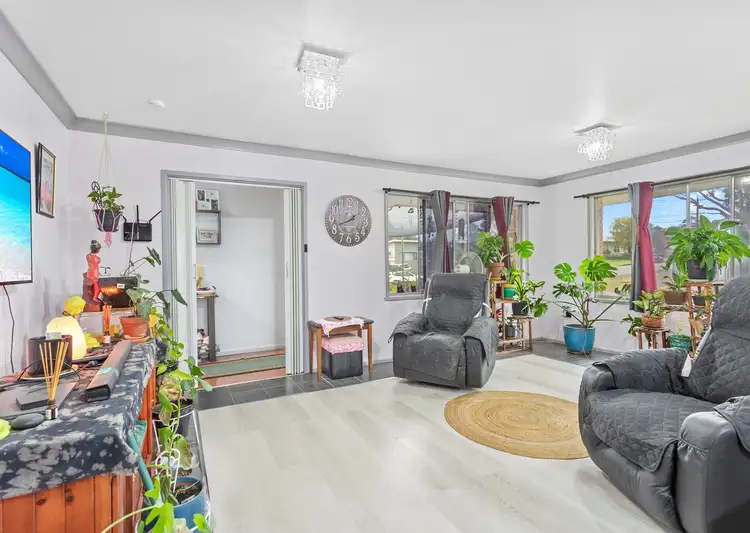 View more
View more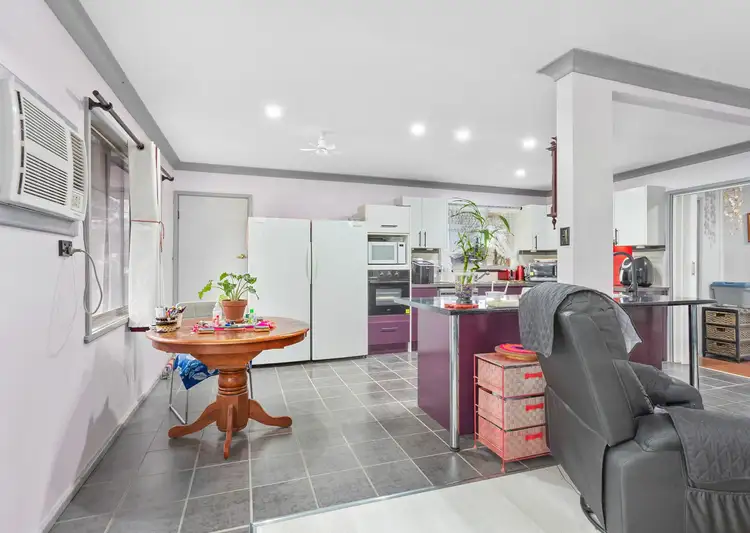 View more
View more
