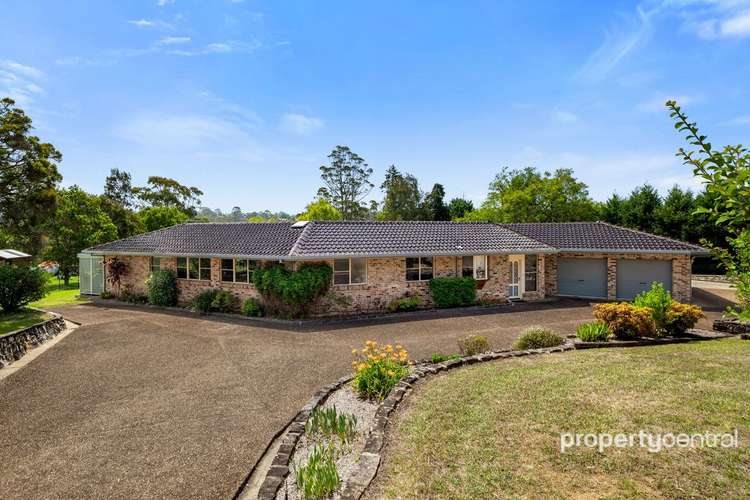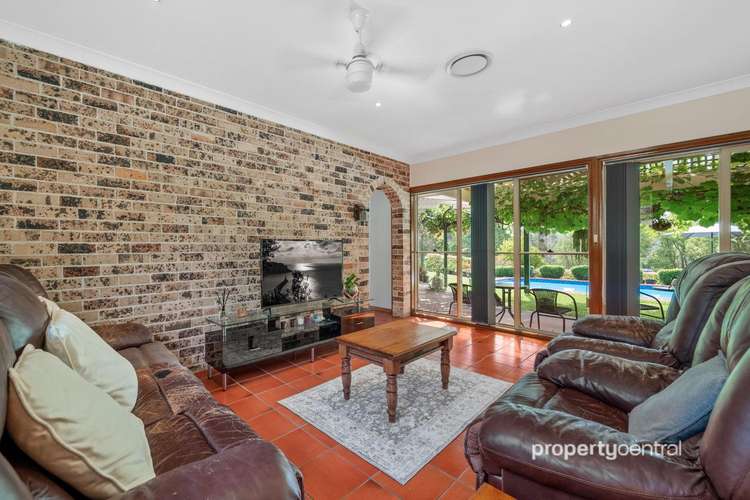$1,800,000 - $1,900,000
3 Bed • 2 Bath • 5 Car • 4001m²
New








75 Ridgehaven Rd, Silverdale NSW 2752
$1,800,000 - $1,900,000
- 3Bed
- 2Bath
- 5 Car
- 4001m²
House for sale
Home loan calculator
The monthly estimated repayment is calculated based on:
Listed display price: the price that the agent(s) want displayed on their listed property. If a range, the lowest value will be ultised
Suburb median listed price: the middle value of listed prices for all listings currently for sale in that same suburb
National median listed price: the middle value of listed prices for all listings currently for sale nationally
Note: The median price is just a guide and may not reflect the value of this property.
What's around Ridgehaven Rd
House description
“Exquisite Residence on 1 Acre: A Masterpiece of Design and Comfort in Silverdale”
Nestled on the picturesque 1-acre expanse at 75 Ridgehaven Rd, Silverdale, this custom master-built brick veneer residence boasts an array of exceptional features, embodying meticulous craftsmanship and thoughtful design. The property is graced with a brick front fence, a remote-controlled sliding vehicle access gate, and a separate pedestrian gate for added security and convenience. A fully landscaped pebble-create driveway, sandstone steps, and retaining walls lead to the meticulously maintained house surrounded by established gardens, complete with an inviting garden arbour with seating.
The residence itself features three double-bed-sized rooms, each equipped with large mirrored robes, and a versatile fourth room suitable as a bedroom or home office/study. The spacious master bedroom includes an ensuite for added comfort. The kitchen is well-appointed with oak timber cupboards, a pantry, a ducted glass and stainless-steel range hood, and quality appliances set against terracotta floor tiles. The family room, seamlessly integrated with the kitchen, showcases a striking brick feature wall and shares the allure of terracotta floor tiles throughout. With cathedral solid cedar ceilings in the lounge and dining rooms reaching approximately 4.0m high, the house exudes a sense of grandeur. Noteworthy amenities include a fully ducted reverse cycle air conditioning unit, a large external laundry with built-in ironing centre, a generously shelved external walk-in store room, and a spa/bath in the main bathroom. The property's exterior is equally impressive, featuring extensive solar pergolas, a full-sized entry, a double garage with a mechanics' pit, a double carport with three-phase power, a saltwater swimming pool, an all-weather BBQ area, and raised vegetable garden beds. Furthermore, the house is pre-wired for security alarms, and the garage boasts remote-controlled roller doors. With additional features such as extra-wide eaves to facilitate passive solar benefits and proximity to school bus routes for Penrith and Camden-Narellan-Elderslie, this property offers a lifestyle of unparalleled comfort and convenience. Contact Leonidas today to book in a private viewing!
* Custom Master-built Brick Veneer Home on 1 Acre
* Outdoor Oasis: Solar Pergola, Saltwater Pool, and All-Weather BBQ Area
* Spacious Interior with 3 Double Bedrooms, Master Ensuite, and Versatile Fourth Room
* Exceptional Extras: Fully Ducted Air Conditioning, Mechanic's Pit, and Remote-Controlled Garage Doors
Land details
What's around Ridgehaven Rd
Inspection times
 View more
View more View more
View more View more
View more View more
View more