In exclusive & parkside St John's Wood, behind a magnificent Poinciana tree & facing due north, this fabulously welcoming, two storey, double gabled, timber home, with a pool & manicured gardens, is brimming with family friendly character & charm. This sub-tropical charmer has been lovingly updated & upgraded to show off these stylish & modern ‘house and garden’ features …
Two Lounge Rooms!
A lower level family lounge room, modern & fresh in style, with terracotta tiled flooring inclusive of a built in carpeted area, split system air con, and framed with stylish French doors, one providing the home's front entrance. An upstairs lounge room at the summit of an internal staircase, fully carpeted, more formal in style, with ornate ceiling, and a delightful outlook through front bay window.
Entertainment Deck!
Large, stylishly appointed, newly sanded & vanished timber floored, high roofed with twin fans, entertainer's deck, epitomising the best of Brisbane outdoor living. Running the full width of the rear of the house, overlooking the pool, secured with glass fencing, and side shutter widows to allowing the breezes to flow, and with a dedicated space for BBQing, complete with stainless steel splashback.
Four Double Sized Bedrooms!
Main bedroom enjoys upper level ducted aircon, quality carpet, a large & luxurious walk in wardrobe and dressing room, bay windows adorned with colonial style wood panelling, high & ornate ceiling, and private access to the main bathroom. Second bedroom on the upper level also enjoys great style & ducted aircon with VJ walls, high & ornate ceiling, French doors opening onto the rear deck, and access to the main bathroom. This room would also be ideal as a study, library, sitting room, private dining room, children’s nursery or anything you'd like it to be. Two more bedrooms on the lower level, off the family lounge room, are well appointed with built in robes, ceiling fans, and serviced by a neat second bathroom on the same level.
Large, Quality Equipped, Kitchen!
This is a welcoming, spacious, dark wooded, country style Kitchen quality equipped with SMEG 6 ring gas cooker, large oven, exhaust hood, dishwasher, ample bench space, cupboard & pantry room, with a stained glass outlook over the back garden. At the heart of this kitchen is an area large enough for a large dining table & chairs.
Sparkling Pool!
Enjoy the best of Queenslander living with a pristine pool for refreshment, fun & exercise. Shade cloth covering part for sun shelter is an added bonus for sun smart bathers.
Hobby & Utility Area!
Whether you like woodwork, crafting, or just tinkling, entry via the side of the house off the carport reveals a wonderful space for the most enthusiastic of handypersons, or just simply an added storage area.
Safe, Secure and Comfort!
Ducted air conditioning upstairs and split system air conditioning, plus a home security system ensures you always feel cool and comfortable.
Easy Care, Water Friendly, Landscaped Gardens & Tandem Carport!
The garden areas are tastefully and practically designed for easy, waterwise care, allowing for ample green space for and pleasure for the avid gardener. A clothes drying area off the lower level laundry room, at the side of the house, is well tucked away from therear deck and back garden areas.
Fabulous Location!
Close to highly respected state & independent primary & secondary schools, creekside parks & greenspaces, sporting & community clubs, extensive bike & walking pathways, Ashgrove shops, transport, and only 5km to the CBD.
Stop right now and call Simon Parer on 0419 644 804 today!
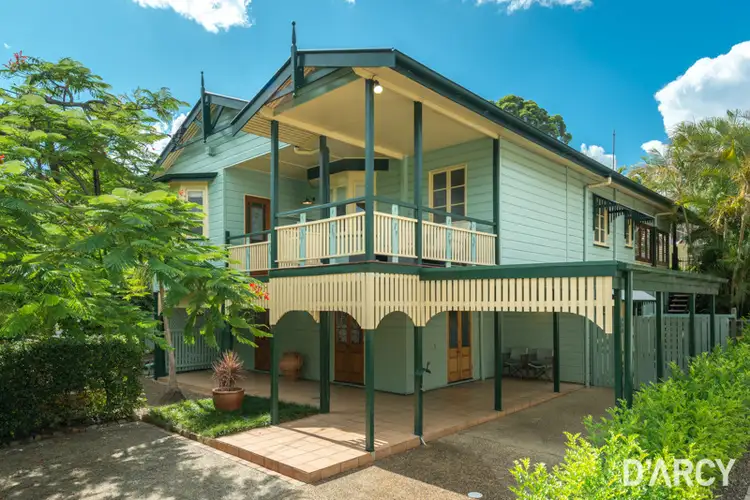
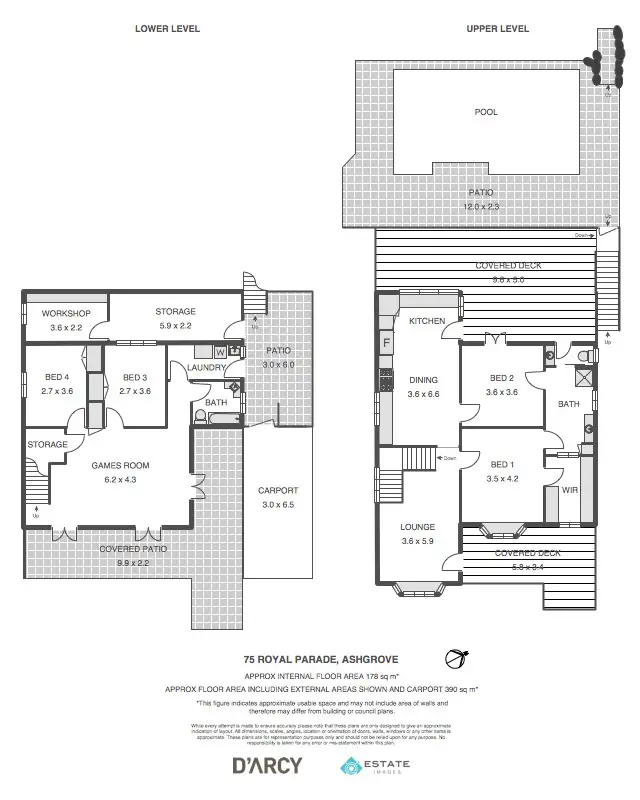
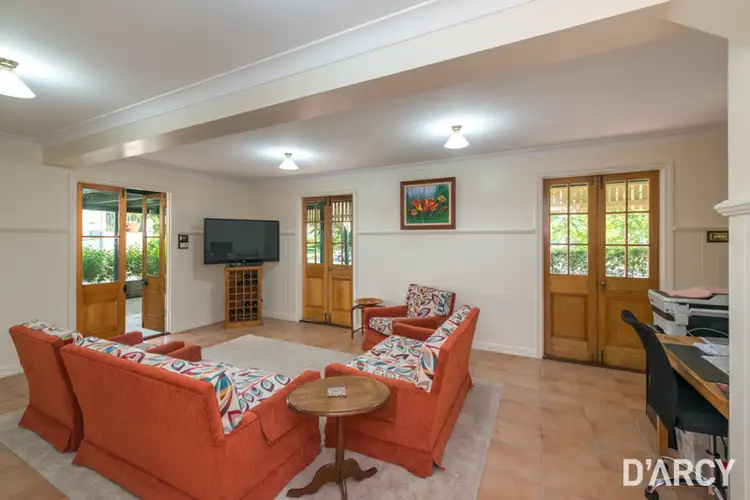
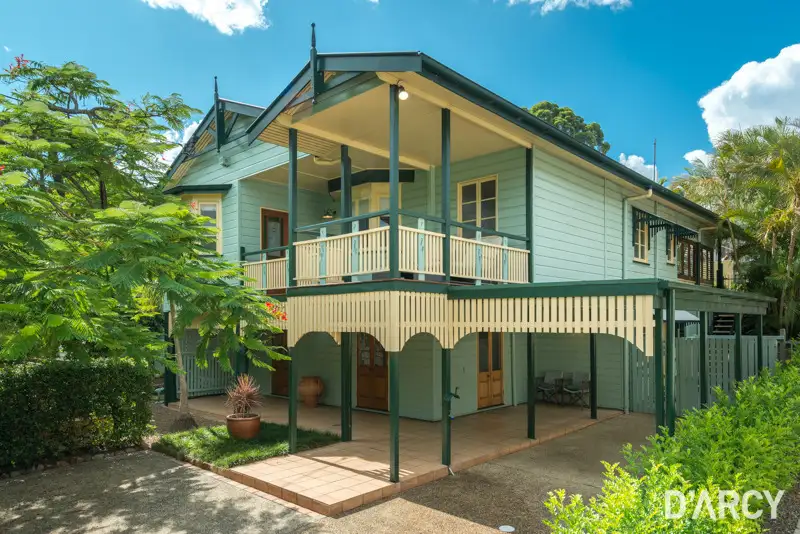


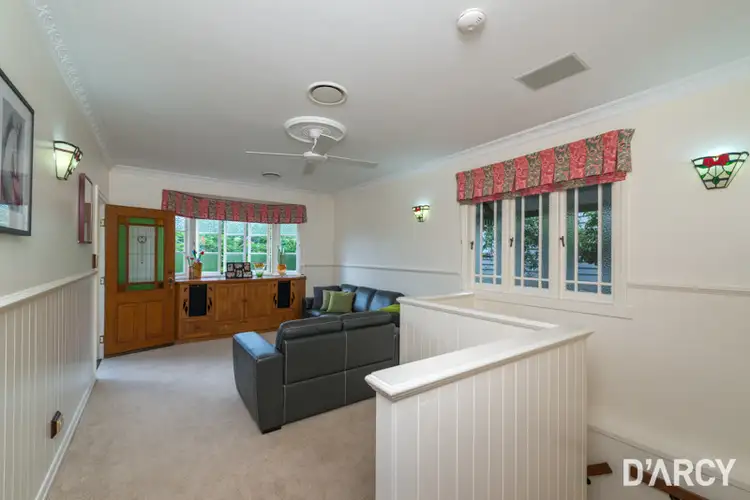
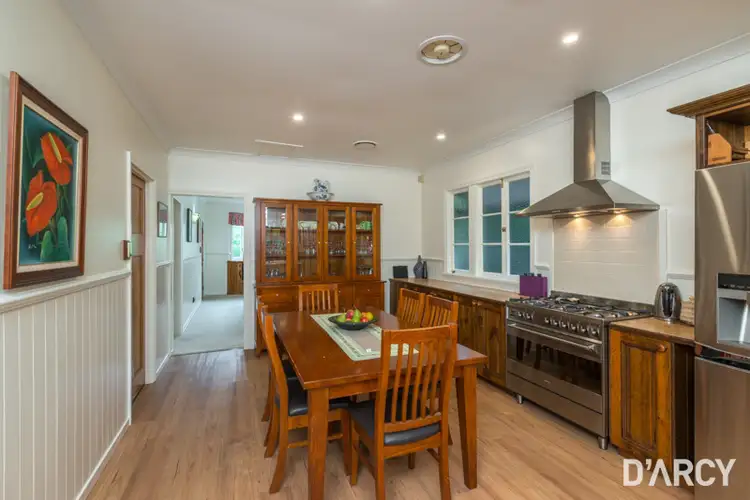
 View more
View more View more
View more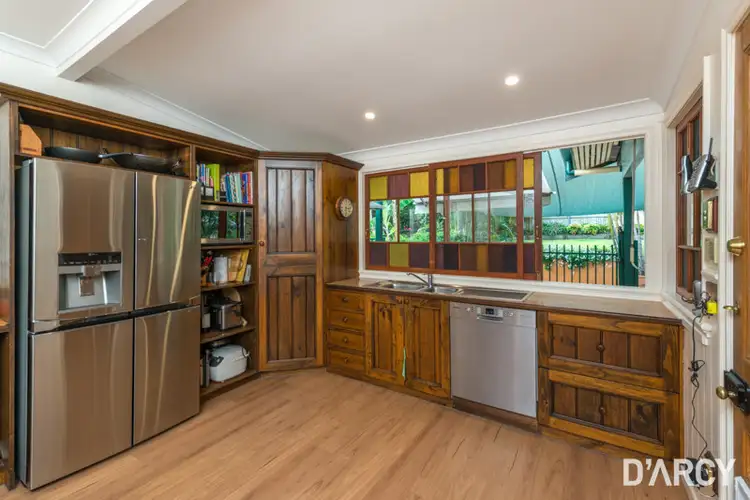 View more
View more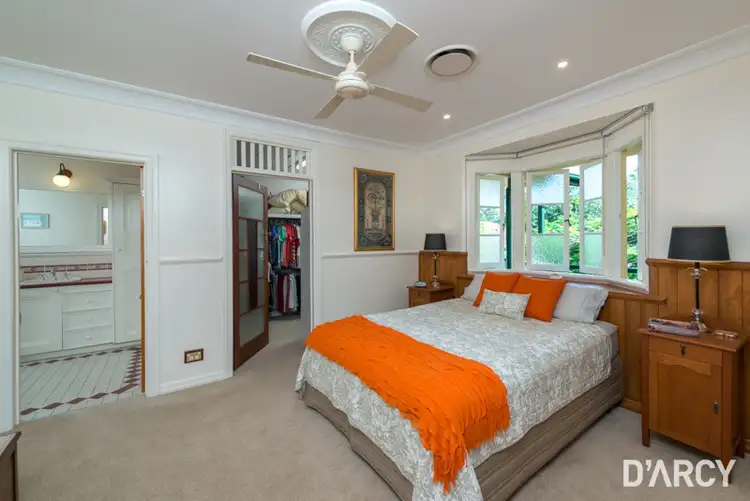 View more
View more
