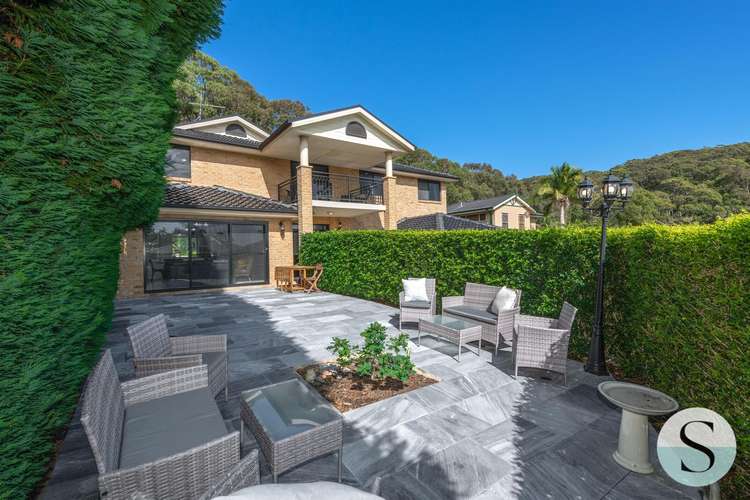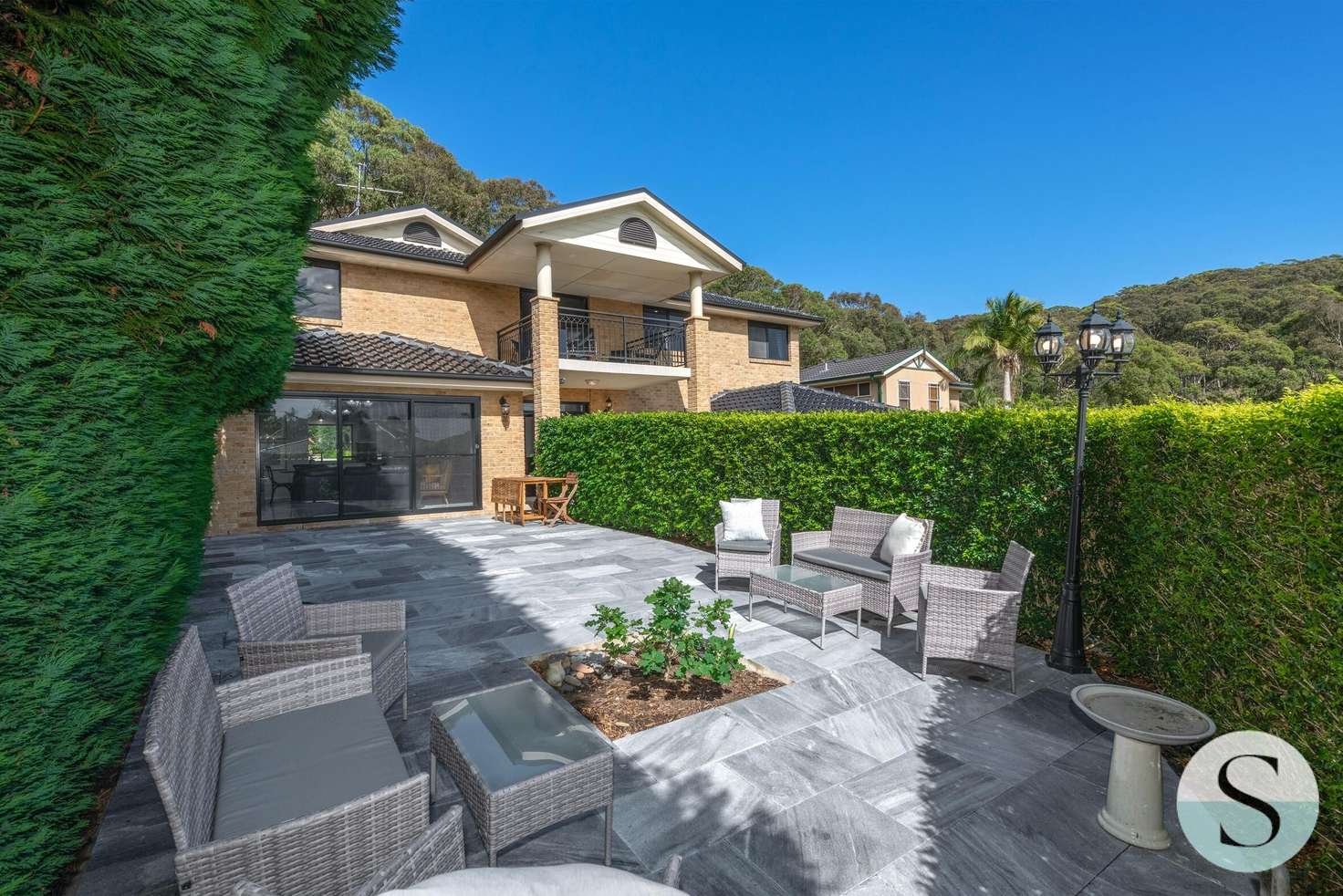FOR SALE - Best Ever!
4 Bed • 3 Bath • 3 Car • 845m²
New








75 Silky Oak Drive, Caves Beach NSW 2281
FOR SALE - Best Ever!
- 4Bed
- 3Bath
- 3 Car
- 845m²
House for sale
Home loan calculator
The monthly estimated repayment is calculated based on:
Listed display price: the price that the agent(s) want displayed on their listed property. If a range, the lowest value will be ultised
Suburb median listed price: the middle value of listed prices for all listings currently for sale in that same suburb
National median listed price: the middle value of listed prices for all listings currently for sale nationally
Note: The median price is just a guide and may not reflect the value of this property.
What's around Silky Oak Drive

House description
“One Incredibly Impressive Property, Renovated Beyond Compare, Delivering So Much Real Estate Both Inside & Out, Sublime Setting, Minutes to the Beach!”
When you expect only the very best, where every surface has been renovated, without any expense spared, this incredibly rare, palatial like home promises real estate like no other, in this beautiful, surrounded by bush, seaside estate.
Set toward the end of a lovely cul-de-sac like drive, there's zero traffic, and the peace and quiet is divine, with just the sounds of the birds and distant ocean to relax to.
Amazing neighbours surround you, and the short cut walk to the beach and cafes in one direction to Caves Beach, and the gym and Swansea's shops and services, in the other will very pleasantly surprise you, but it's the home itself that will make your jaw drop.
If small claustrophobic homes are not your style, you are going to be very happy indeed, with the fabulous feeling of space and multiple living options on offer here, both inside and out, and upstairs and down.
Extensive entry level living flows from front to rear, flowing outdoors to multiple option outdoor living, of an impressive scale.
A stunning, very private, huge front courtyard is perfect for outdoor entertaining on warm summer days, with refreshing sea breezes rolling off the ocean and up the valley, keeping you and your guests wonderfully cool.
The perfect spot to enjoy breakfast and lunch on cool winter days, this fantastic outdoor terrace is drenched in warm winter morning sun, thanks to the home's perfect North Easterly aspect.
A slightly more formal lounge and dining room, complete with combustion fire, opens out to this spectacular terrace courtyard, with the kitchen to end all kitchens, enjoying a clear view and servery access, perfect for entertaining.
This front living area can be open or closed and would make a fabulous games room for the snooker enthusiasts or theatre room for noisy teenagers.
Open style informal living opens up and out to the backyard, and the to die for kitchen, with relaxed casual dining, and another expansive casual lounge room flowing on to covered outdoor living, a stunning pool, and more open terrace style outdoor living, with a generous backyard, more covered outdoor living and storage/garaging.
The designer kitchen is absolutely breathtaking with stone benches running down both sides of the very generous space, the outlook to the pool, al fresco, the front living and courtyard, as well as the casual open plan rear living is truly remarkable.
Extensive, quality soft close drawers and cabinetry are a delight to use and look at, while the lighting and new appliances are faultless.
This main entry level, beyond boasting multiple living areas, that all flow outwards to extensive outdoor living and entertaining, also delivers a generous fifth bedroom or large work from home office, a third bathroom, fabulously appointed laundry, fantastic storage options and internal access to the auto entry generous garage.
Head upstairs and discover a superb array of very generous bedrooms, bathrooms and extra living.
A wonderful space to retire to, the upper level living enjoys its own private balcony, left open at night, the cool sea breezes waft through, while in winter, you can warm your bones before you start your day.
The bedrooms and bathrooms are next level, with the huge king size master suite boasting a phenomenal new ensuite and generous walk in robe.
Another large new bathroom and built in storage services the remaining 3 queen size bedrooms, that are all kitted out with extensive built in robes.
Beyond the incredible space, and quality renovations, creature comfort ducted and zoned air conditioning features, however the sea breezes do keep the home very comfortable in summer, and the beautiful bushside hill backdrop protects the property from harsh westerley winds, making the need to use air conditioning quite minimal.
Quite a lot younger than most homes in this estate, and extensively renovated again in the last few years, there isn't another home like it, if youre used to big, quality and location, you will not be dissappointed!
See full list of features and improvements below ...
Outstanding & expansive new designer kitchen featuring:
Under-cabinet LED lighting
In-cabinet LED lighting to glass display cabinets
LED lit pantry
Custom Silestone benchtops
All new NEFF appliances
BLUM soft-close drawers & cabinetry
Motorised dual bin unit
Custom glass spashback
Fully imported hand-made basin
New feature window to look out to the pool, alfresco area, backyard & bush beyond
Enlarged & extended servery to formal dining or games room with single slab of Silestone
New custom fitted out laundry, fully renovated in keeping with the style of the kitchen
New fold out clotheslines x 2 installed on west wall adjacent to laundry
New flooring throughout the entire downstairs:
140m² of 60cm x60cm porcelain tiles
Upgraded front living now featuring:
Custom-built tri-panel sliding doors, for free flowing living to the new front terrace
New slow combustion fireplace
All new paintwork throughout the entire downstairs featuring:
Dulux Hampton's grey
Completely Renovated Upstairs Main Bathroom featuring:
New windows
Dual vanities
Walk-in shower with custom bench
Extra long bath tub
Water-efficient toilet
Custom LED-lit niche from shower to tub
Dual back-lit mirrors
Completely Renovated Ensuite featuring:
New windows
Dual vanities
Walk-in shower with custom bench
Water-efficient toilet
Custom LED-lit niche in shower
Dual back-lit mirrors
Downstairs Guest Powderoom/Third Bathroom features:
Cabinet upgrade
Toilet Upgrade
New shower & vanity taps
Home Office now features:
New router & WiFi connectivity fibre to the home
New Axminster carpet in bedrooms and office
Garage now features:
Stairmaster to assist movement between the garage and main entry level for elderly
New painted & sealed floor
Electricals new features:
New electrical work throughout
Including designer light switch fittings in kitchen
Powerpoints with USB charger in kitchen
New double powerpoints to bedrooms with USB chargers
3-phase power installed, even to the garden shed & backyard
Power board upgrades with solar provisioning
New TV aerial with upstairs & downstairs cabling
New Mitsubishi Ducted Air Conditioning featuring:
8 separate zones
WiFi contol
Pool features:
New pool pump & filter
New solar heating pump
WiFi-enabled control
New auto-clean robot
New treated pool decking & cover over filtration system
New glass pool fencing with 2 x gates
Backyard features:
New slim-line pool compliant fencing to rear of pool & across backyard boundary with lockablegate
2 x new feature coach lights operated from family room
Front Terrace features:
55m2 of Italian marble pavers
Coach lights x 2 installed at front of terrace
Matching 3 x wall lights on house & verandah
New Gazebo/Studio
Yes no expense was spared by the current owners to make this their perfect forever home, and honestly if they could pick it up and take it with them they absolutely would, but instead you get to benefit from all their efforts, and you now don't have to do a single thing, but move in and enjoy, so what are you waiting for?
Property features
Air Conditioning
Built-in Robes
Courtyard
Dishwasher
Outdoor Entertaining
In-Ground Pool
Rumpus Room
Secure Parking
Shed
Study
Land details
What's around Silky Oak Drive

Inspection times
 View more
View more View more
View more View more
View more View more
View moreContact the real estate agent

Shanti Page
SOLD Real Estate
Send an enquiry

Nearby schools in and around Caves Beach, NSW
Top reviews by locals of Caves Beach, NSW 2281
Discover what it's like to live in Caves Beach before you inspect or move.
Discussions in Caves Beach, NSW
Wondering what the latest hot topics are in Caves Beach, New South Wales?
Similar Houses for sale in Caves Beach, NSW 2281
Properties for sale in nearby suburbs

- 4
- 3
- 3
- 845m²