Wrapped in superb lush gardens with timeless appeal, this tastefully renovated and extended family home could be yours! Imagine the enviable lifestyle you will have with all the wonderful location benefits on offer. With an impressive, inviting interior and great separation of living, this home will spoil and excite!
ACCOMMODATION
3 bedrooms
2 bathrooms
Formal Lounge
Formal dining/optional study
Kitchen
Living/dining
Laundry
2 WCs
FEATURES
Picture perfect with inviting front porch and manicured, creatively designed gardens to faA§ade
In classic 1940's style and presented with flair
Elegant entrance hall
Character features include polished timber floors, high ornate ceilings, picture rails and leadlighting
Ducted reverse cycle air conditioning
Neutral paint hues
Impressive formal lounge/sitting extends through double doors to formal dining
Formal lounge has feature fireplace, pendant light and fabulous timber windows with etched glass capturing garden outlook
Formal dining/study has double doors to garden and connects well with both kitchen and lounge
Renovated well-appointed kitchen as a central hub, with composite stone bench tops, Smeg appliances including dishwasher, stainless steel gas hob and underbench oven, glazed overhead cupboards, microwave recess, and ample bench and storage space. Kitchen overlooks extended family room and connects seamlessly with fantastic custom designed dining booth
Dining booth includes built-in cushions and seating and pendant lighting
Tastefully extended in full height, light filled tiled family room with gas point recess for TV unit, timber windows and doors.
Double doors extend to covered alfresco setting for fabulous indoor/outdoor entertaining.
Privately located lavish king sized master suite is carpeted with picture windows to tranquil garden outlook, walk-in robe, ensuite and double doors to alfresco setting
Ensuite to master bedroom is generous sized with stylish vanity, marble mosaic feature tiling, WC and shower with frameless glass screen
Queen sized second bedroom has picture window with front garden outlook
Double bed sized third bedroom
Striking, renovated main bathroom with feature marble mosaic tiling, pedestal basin, WC and shower over bath
Family sized laundry with separate access to drying and ample linen storage to passage
OUTSIDE FEATURES
With stunning, lush reticulated, established and productive gardens including shady trees and manicured lawn
Wonderful opportunity for outdoor entertaining with exposed aggregate terrace overlooking superb garden setting
Fabulous private rear gardens with include shady jacarandah and frangipani tree, vegetable garden as well as an array of citrus and fruit trees
Drying/utility area
Garden store
PARKING
Single garage as well as ample off street parking
Double gates off Shapcott Lane
LOCATION
In popular street and sought after location. In family friendly neighbourhood close to Lake Monger and Herdsman Lake for the walking, jogging and cycling enthusiasts. Close to Herdsman Growers market, Cambridge Street and Grantham Street restaurants, cafes and shops and with easy access to freeway and public transport. Ideally located close to Wembley Primary School, Churchlands and close to St John of God Hospital. Well situated to the CBD as well as both Floreat and City Beach.
WHAT THE OWNER SAYS
The house has a great balance of original character and modern living areas, with parents zone at the rear including ensuite, walk in robe and garden outlook.
House has good separation/zoned for parents and children
Outdoor entertaining area under main roof with option for extended seating for entertaining large numbers
Easy walking distance to Wembley Primary School with underpass access
We love the location - less than 10 minutes by car to the City or Floreat Beach, with public transport at the end of the street. An easy walk to local cafes and restaurants on Cambridge Street, and Herdsman Lake for walking and cycling.
THE LAND AREA AND ZONING
721 sq. metres
Zoning is R20
TITLE DETAILS
Lot 1897 on Plan 3273
Certificate of Title Volume 1071 Folio 369
OUTGOINGS
Water Corporation 15/16: $1,995.14
Town of Cambridge 15/16: $1,202.61
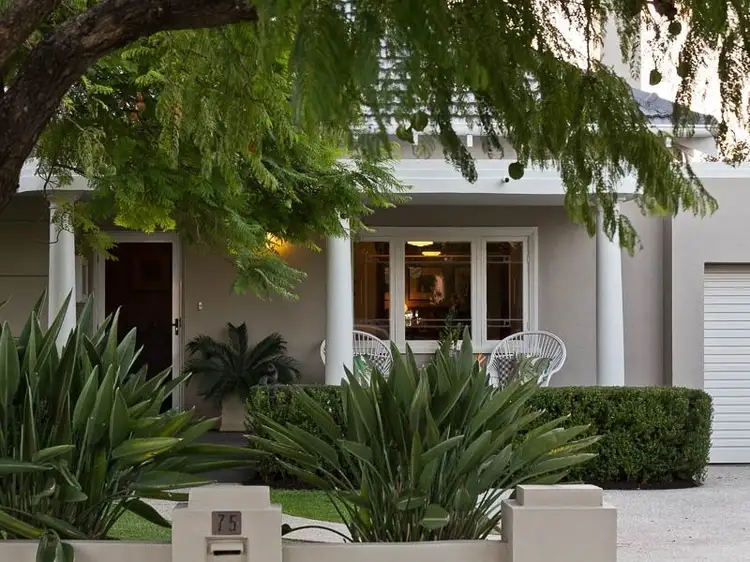
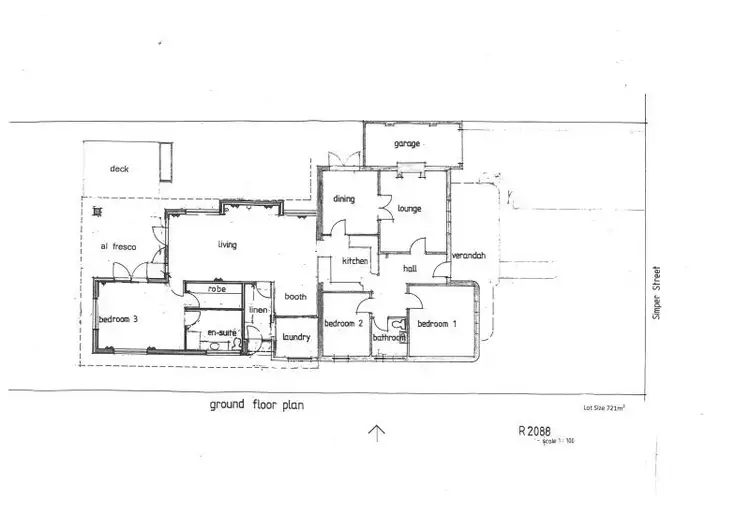
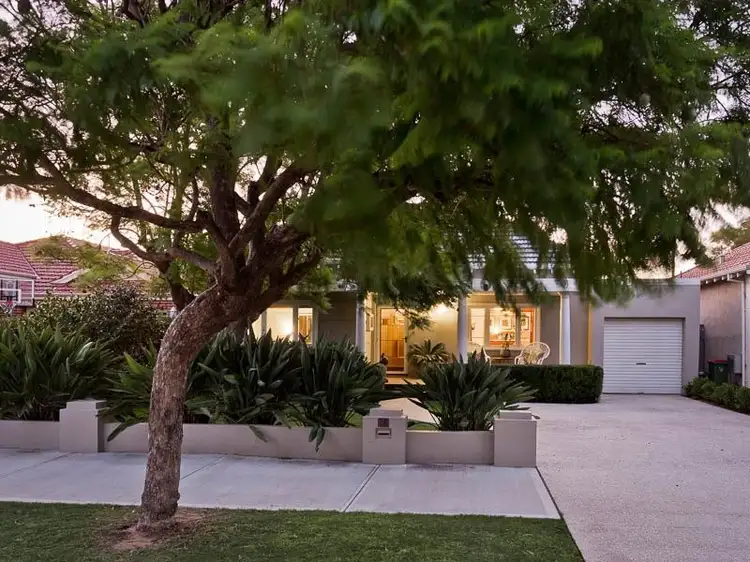
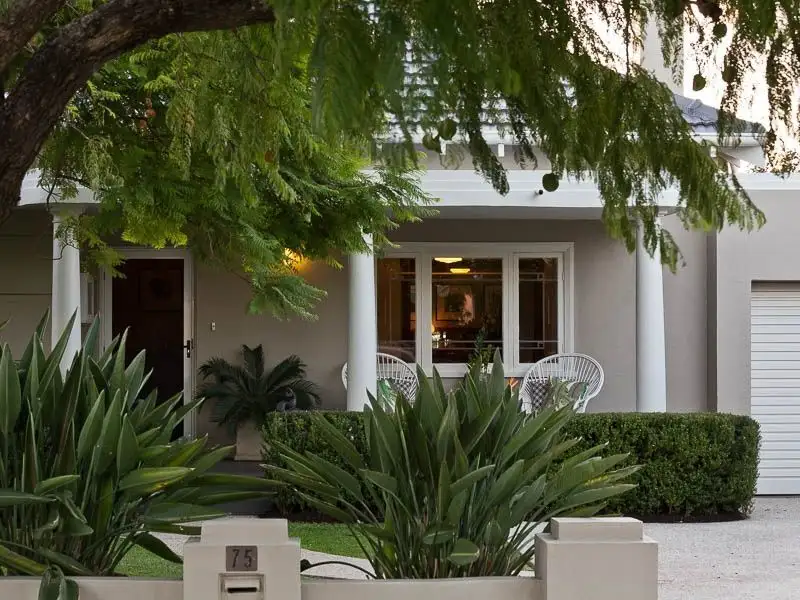


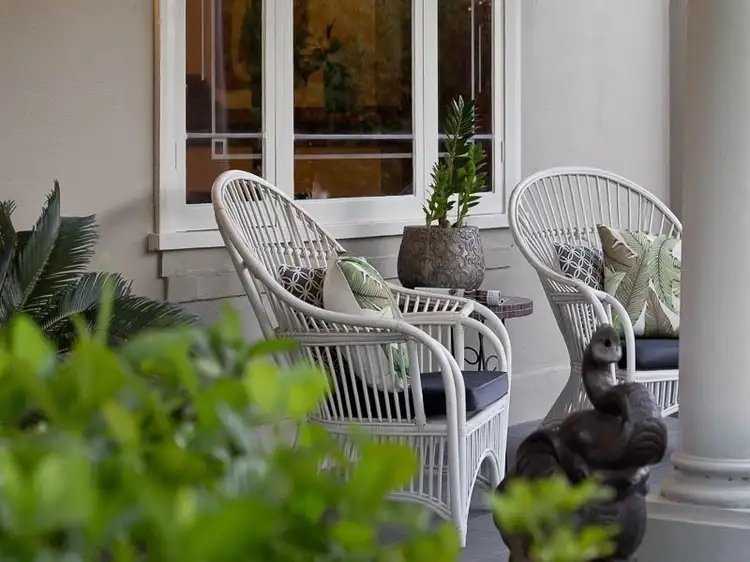
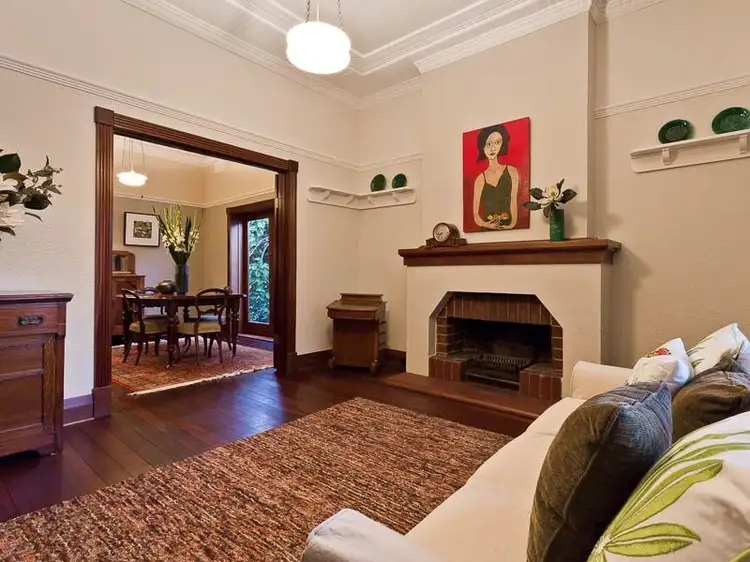
 View more
View more View more
View more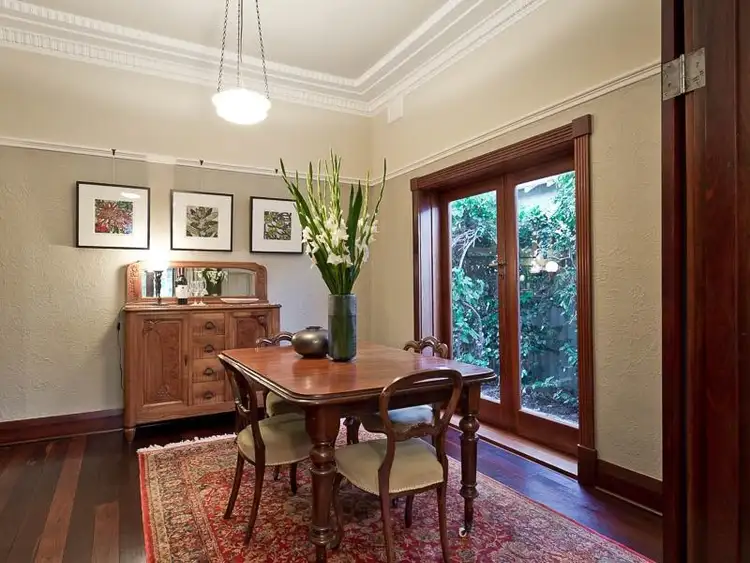 View more
View more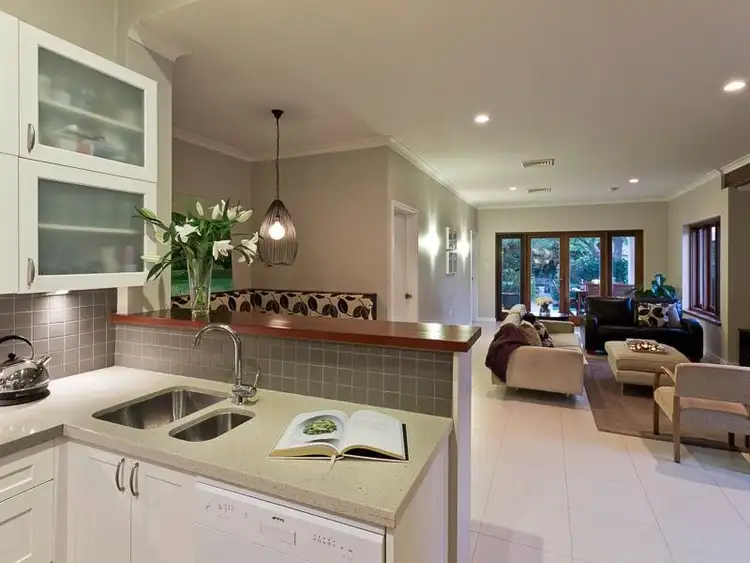 View more
View more
