This large, brick family home is situated on 1.18 hectares of your own private space, just 30 minutes from the centre of Hobart.
The block features a large workshop/shed (12x7.2m), a covered netted garden bed area, a woodshed and adjoining garden shed, an aviary / chook shed, plus 3 smaller storage/garden sheds and multiple spaces for outdoor entertaining. This property also features two large water tanks and a septic wastewater system. In addition, there is a double garage (with extra storage space), a double car port and lots of space for the boat, caravan and more.
This single storey home has 4 light and sunny bedrooms, 3 of which have walk-in wardrobes. The master bedroom has a lovely bay window, and a door that open out into the yard, as well as an ensuite and a large “designer” walk-in wardrobe.
This home is built for family living, featuring three separate living spaces, accessed through the “formal” Entry. The first living space is the combined family / dining room – an expansive space with beautiful bamboo flooring in the family area and tiles to the dining space. The brick feature walls not only add a feeling of warmth, but act as a heat bank in winter and help keep the home cooler in summer. There are high raked ceilings with exposed beams and the large bay windows take in the wonderful outlook over the private gardens. All of this is heated by a very efficient Wood heater.
The open plan kitchen in neutral colours has lots of storage and bench space, contemporary appliances including a 5-burner gas cooktop, a large island bench and a well set out walk-in Pantry; a kitchen designed for family living / entertaining. With direct access from the kitchen / dining is an enormous fully enclosed outdoor entertaining / living space; let your imagination run wild with how you could use this space …. table tennis, pool table, Spa, BBQ, living and dining space …. in fact, there is room for all of these activities. This space has direct, dual access to the gardens, sheds etc.
The rest of the home is heated by a Daikin Advantage Super Inverter ducted heating / cooling system, electronically controlled into 10 separate zones. Another feature is the ducted vacuum system throughout – these certainly make living in this home so much easier and more comfortable.
Living space number 2 is designated as a “formal” dining room and has a feature glass brick wall making it quite a “moody” or “intimate” space, but could of course be used for any purpose you could think of. This leads through to living space number 3 – a large, carpeted room with a beautiful, large bay window with feature arch window over.
The family bathroom features a large shower, spa bath and heater towel rail, and there is a separate W.C. There is lots of storage in the bathroom and hallway, and again in the large separate Laundry, which is adjacent to the rear entry door.
There is still so much more to this property … landscaped gardens, outdoor entertaining areas and fire pit space, paths and parking areas, shaded seating areas, plenty of space for the kids to roam and play, the tree lined driveway with electric gates for security.
This tranquil property only a minute's drive from the centre of Snug is perfect for large families, or families that love to entertain!
• Expansive 4 bedroom home
• 3 separate living areas
• Wood heater and 10 zone, ducted Heat Pump
• Double garage and double carport
• 1.18 hectare block
• Large 12m x 7.2 m Shed and multiple outbuildings
• Huge enclosed indoor / outdoor living area
• Electric gates at start of tree-lined driveway
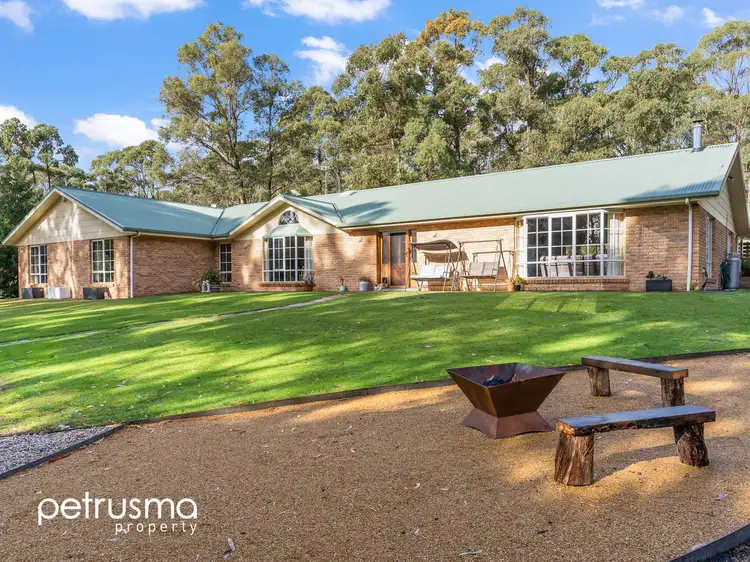
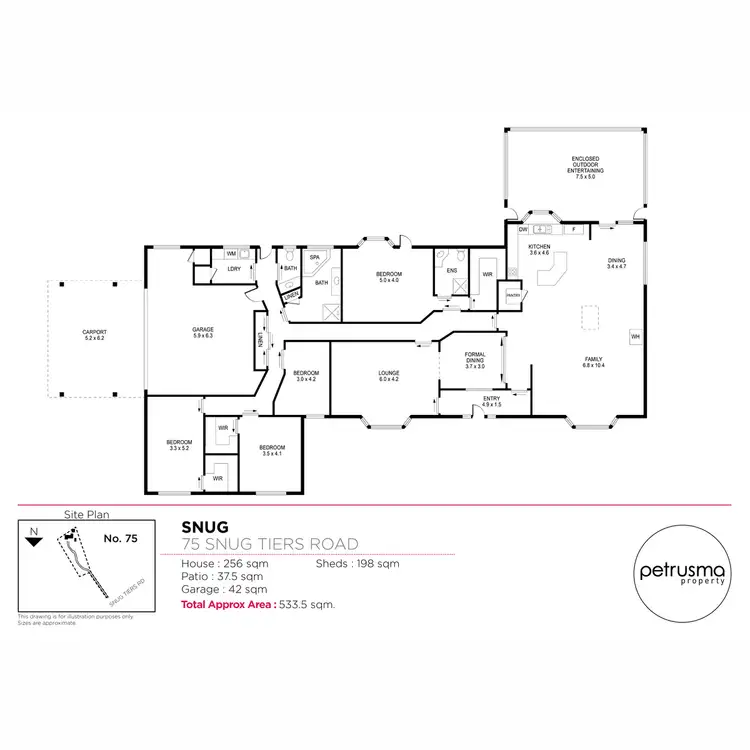
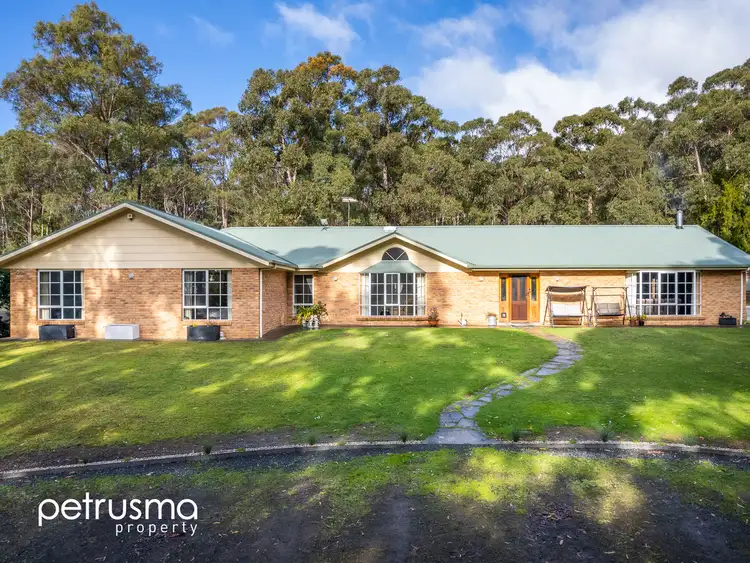
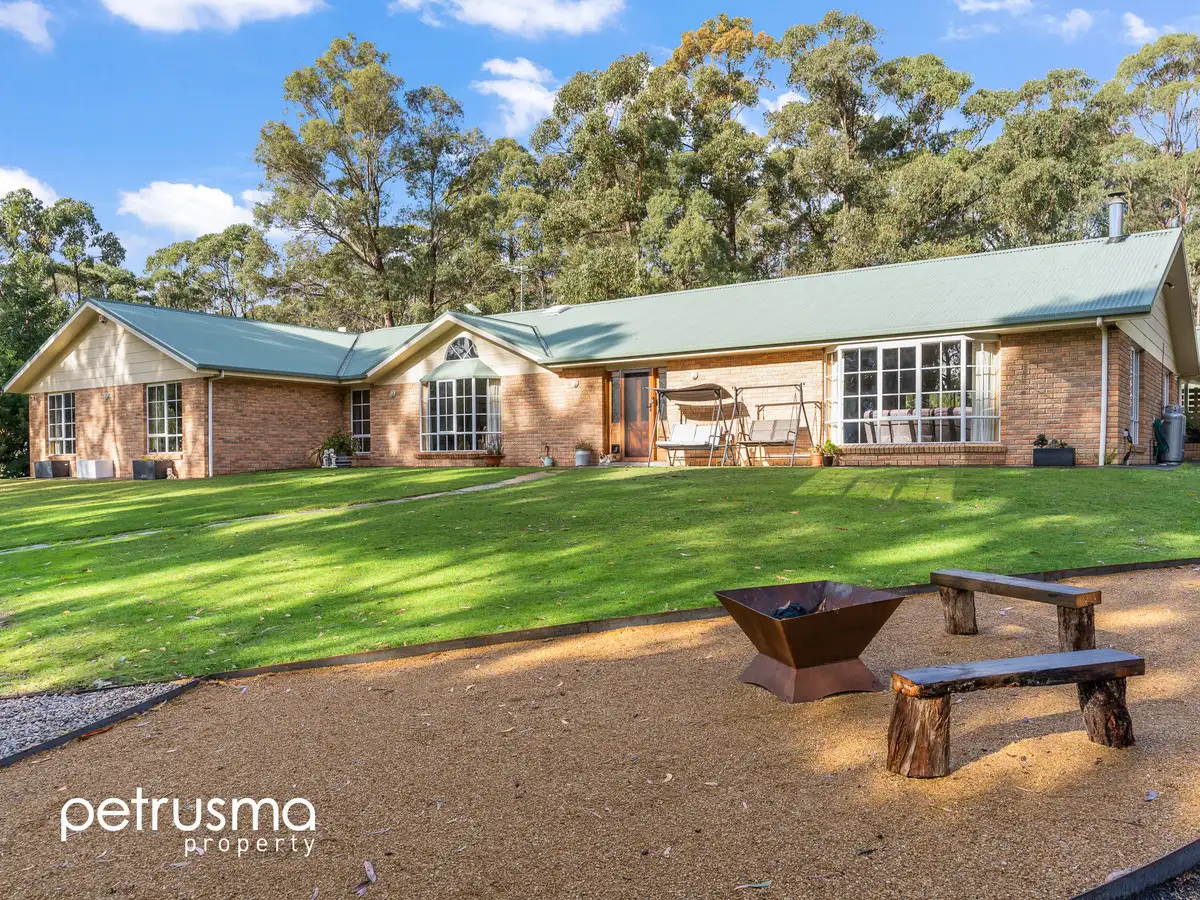


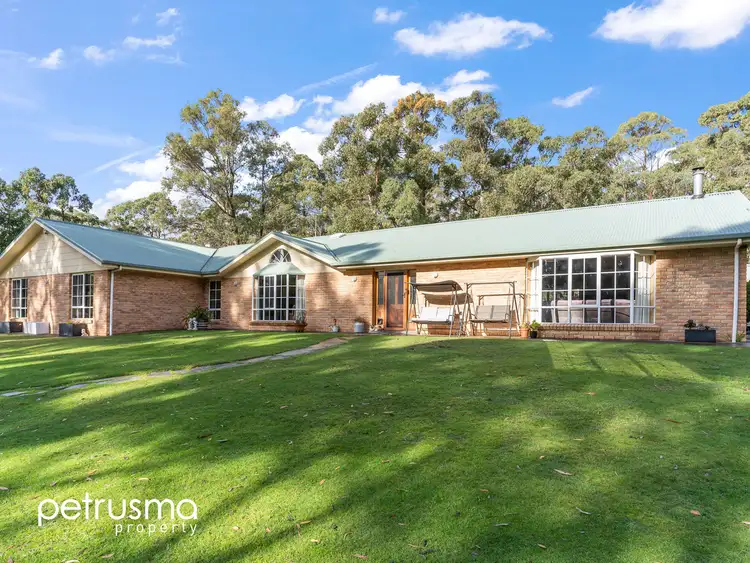
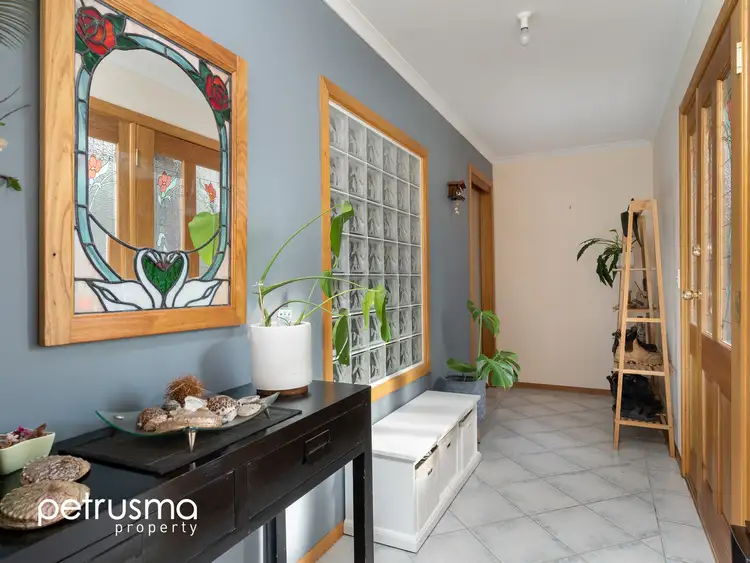
 View more
View more View more
View more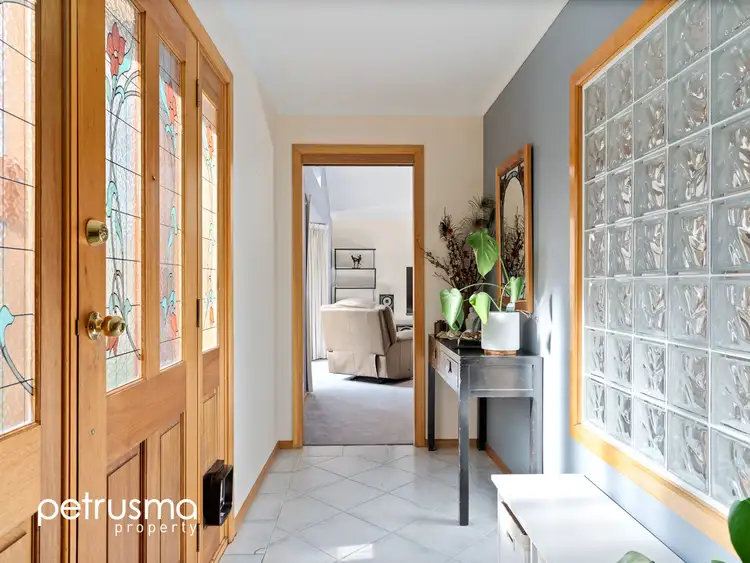 View more
View more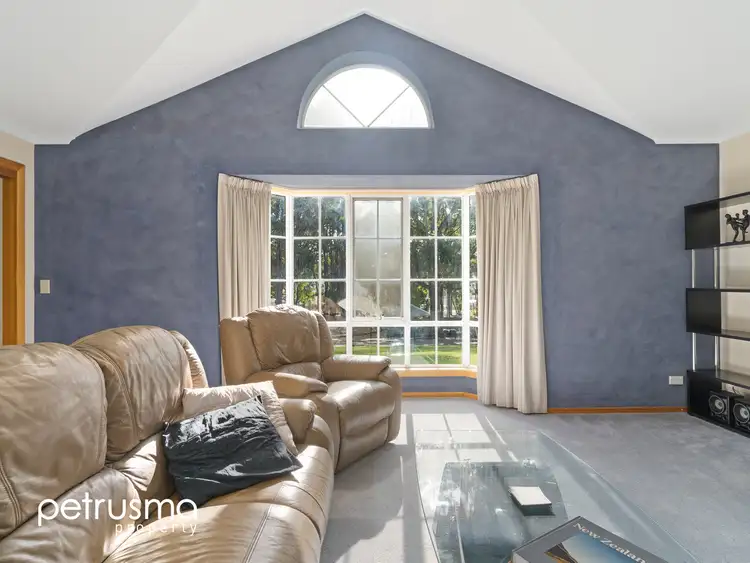 View more
View more
