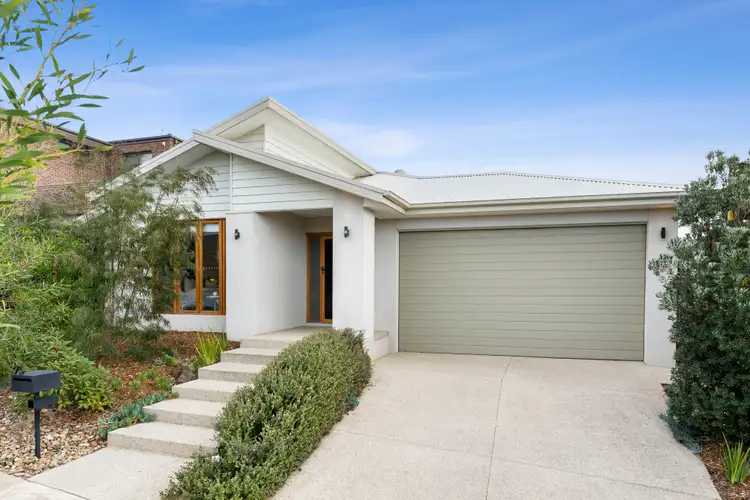FINAL OFFER STAGE - THURSDAY 14TH JULY 6PM
(Property can sell prior - contact agent urgently to avoid missing out)
Fall in love with this splendid 4 bedroom, 2 bathroom single storey family home offering a stylish lifestyle in an enviable location. The star feature of this beautiful home is unquestionably the huge, north-facing open plan kitchen/dining/lounge. The space is flooded with natural light, courtesy of the picture windows and timber stacking doors which allow easy supervision of children as well as a lush outlook and connection to the garden.
The kitchen zone would impress a master chef with huge pantry, 2 stainless steel ovens, 900mm gas cook top, and Schock two-basin sink in the enormous 40 mm Caesarstone bench, effortlessly able to accommodate food platters or a full bar when entertaining.
The vast master bedroom showcases an extra-large walk-in-robe, while the luxurious ensuite boasts stylish double vanities with Caesarstone benchtop, and separate toilet. The 3 other spacious bedrooms include built-in-robes, expansive windows, a quiet aspect and all share a toilet/powder room as well as a lovely family bathroom.
Ducted heating and evaporative cooling services the entire house for year-round comfort. Kids can play in the well-positioned playroom or its versatility enables it to be utilised as a study, theatre room or parents' retreat.
Venture outside to the established garden; the native flora attracting an abundance of bird species, and your green thumb will appreciate the raised veggie patches and fruit trees. On balmy evenings, step out onto the undercover alfresco area and enjoy the outlook from your home on a hill. In the winter evenings, roll down the blinds, snuggle on the sofa and bask in the warmth from the Nectre cast-iron wood heater.
With your forever home only minutes away from Buckley Falls, Geelong's renowned private schools, Geelong CBD, the Ring Road, Barrabool Plaza, and Barwon River walking trails, your family can soon be living their very best life.
FEATURES
• Stylish 4-bedroom, 2-bathroom family home with playroom, in prestigious Highton location. Minutes away from Geelong's renowned private schools, Geelong CBD, the Ring Road, Barrabool Plaza, Barwon River walking trails and iconic Buckley Falls
• Huge north-facing open plan Kitchen/Dining/Lounge, flooded with natural light courtesy of the picture windows and stacking glass doors complementing the flow of indoor/outdoor space. Undercover alfresco area on exposed aggregate perfect for entertaining or enjoying the sunset
• 40 mm Caesarstone benchtop in open-plan kitchen, double ovens, Schock double basin, Bosch dishwasher, huge walk-in pantry, customised cabinetry and unlimited shelving. Generous storage in all rooms including a laundry supply room and linen cabinet.
• Master bedroom with extra-large WIR, ample room for clothes and accessories, ensuite with Caesarstone bench top double vanity and massive walk-in shower plus separate WC.
• Ducted heating and evaporative cooling through all bedrooms and Nectre cast-iron wood heater adds extra cosiness to the living area.
• An established and spacious low-maintenance garden with raised veggie patches, berries and fruit trees also includes native flora attracting an abundance of bird species. In-built sandpit for the kids and high fences for privacy. DLUG with access to house via an internal door offer extra security and convenience.
Potential rent return at $680 - $700 per week. To discuss in further detail please contact Emily Reid on 0411 497 783.









 View more
View more View more
View more View more
View more View more
View more

