All Offers Presented by 12pm 21st June 2019
(unless sold prior)
Call Deborah Brady on 0405 570 903 for inspection details!
Situated in a cul-de-sac opposite pristine bushland and the shimmering waters of Lake Claremont, this brand-new residence is Western Suburbs' living at its finest. A collaboration between award-winning builder Distinctive Homes, acclaimed architect Justin Everitt, leading interior designer Hong Henwood and landscape design by Ascher Smith, no expense has been spared in this creation.
The result is a testament to their skill and craftsmanship, from the high-quality finishes throughout, to the plantation shutters and engineered oak floors, which lend the home a sense of Hampton's style luxury.
Its sweeping floorplan stretches over two-levels, offering versatile family accommodation with multiple living areas, showstopping features and spacious bedrooms. The ground floor master bedroom itself serves as the ultimate sanctuary, flaunting a walk-in robe, decadent en-suite and custom-made French doors which lead out to a breakfast deck and garden.
Designed for entertaining and relaxing alike, the open layout dining/ living embodies timeless sophistication, flowing onto the covered alfresco area, equipped with a built-in BBQ and James Hardie decking. Beyond the sparkling pool, an outdoor shower and landscaped backyard completes this idyllic picture.
Overlooking the central living, the designer kitchen will cater to every occasion, showcasing Caesarstone bench tops, deluxe Fisher & Paykel appliances, a walk-in scullery and mudroom/laundry. Whilst upstairs, a separate living area and balcony presents the perfect retreat for kids, teens or guests, boasting a study pod with a kitchenette for added convenience.
Enhanced by inspiring extras, such as a gas fireplace and bespoke timber doors, every facet of this property will impress - and its location is no exception. With tranquil nature on your doorstep, embrace your dream lifestyle, walking distance to top schools, including Swanbourne and Mt Claremont primary schools, Scotch College and Claremont Quarter's boutique shopping. Close to Perth's best beaches and trendy cafes, your family will want for nothing.
Features:
• Built by the award-winning Distinctive Homes
• Brand-new build
• 4/5 bedrooms, 2 bathrooms
• Separate powder room
• Magnificent ground-floor master bedroom with walk-in robe
• Master en-suite with high-end finishes
• Minor bedrooms with either walk-in or built-in robe
• Open layout kitchen/ dining/ living with gas fireplace
• Designer kitchen with Caesarstone benchtops, deluxe Fisher & Paykel appliances,
• Scullery with Puretec water filter
• Upstairs living area and study pod with kitchenette
• Study/Fifth Bedroom
• Decked alfresco area with integrated Weber Q barbeque
• In-ground saltwater pool
• Outdoor shower
• Easy-care backyard with lawn
• Reticulated gardens designed by renowned local landscaper, Ascher Smith
• Main bathroom with European fixtures
• Functional laundry
• Ducted reverse cycle air-conditioning
• Engineered oak flooring
• 100% loop wool carpets
• Custom window treatments
• Plantation shutters
• Security system and intercom
• Smart Wiring
• NBN connection
• Additional storage under stairs
• Secure double garage
Location features:
• Situated opposite Lake Claremont and parkland
• 750m to Swanbourne Primary School
• 1.5km to Scotch College
• 1.8km to Claremont Quarter
• 1.1km to Cottesloe Golf Club
• Only 2.4km to Swanbourne Beach
Rates & Fees:
• Council Rates: $1685.52
• Water Rates: $1248.27
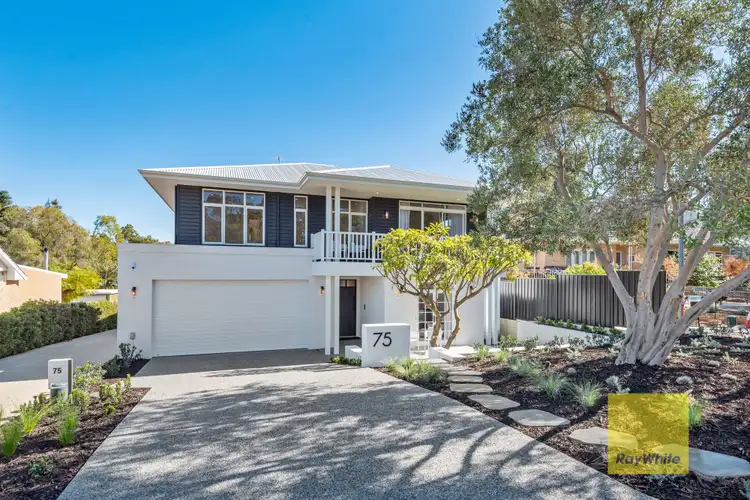

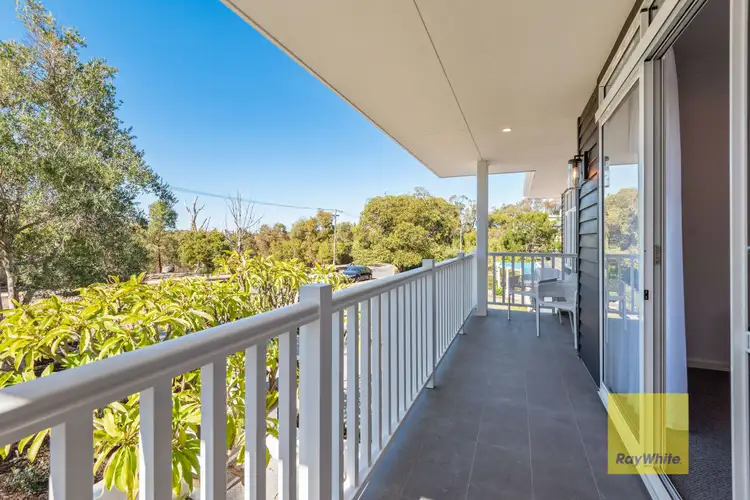




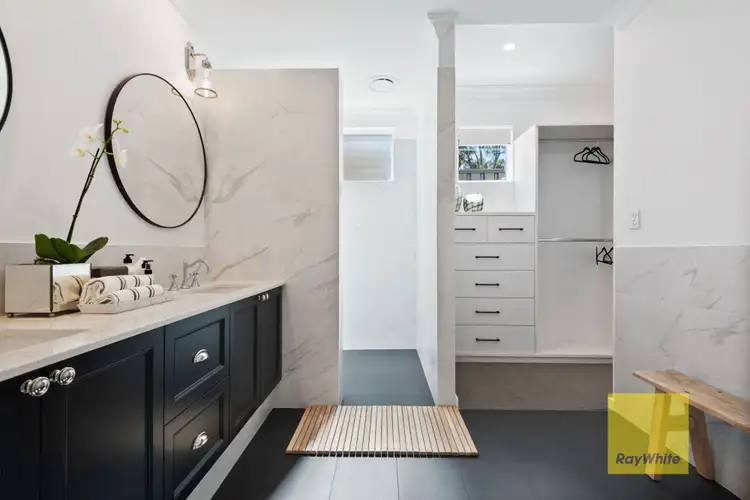
 View more
View more View more
View more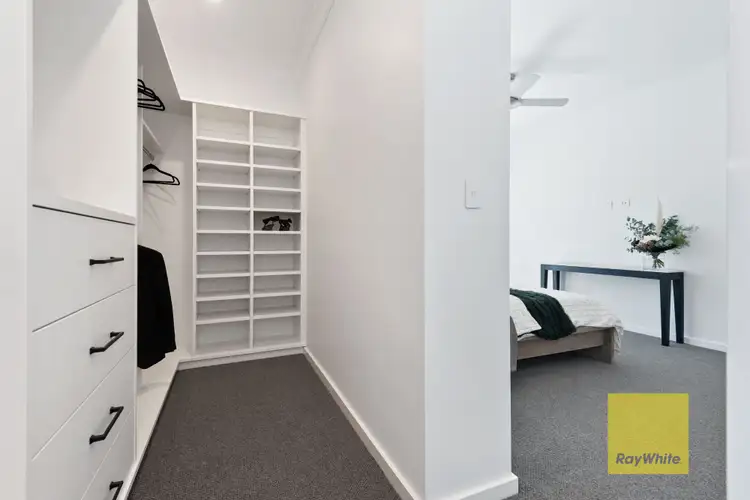 View more
View more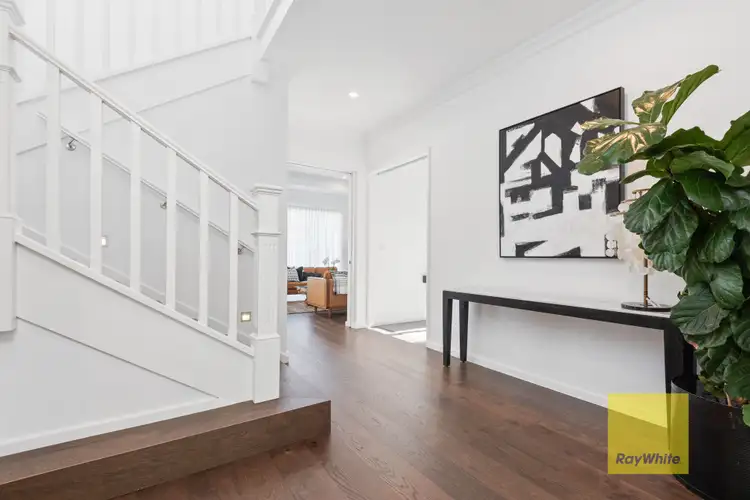 View more
View more
