Finally a home where you can park your caravan, room for a boat, toys in the shed – certainly a home to entertain and create the lifestyle you have dreamed about
Energy efficiency – 36 Solar panels and Tesla battery – running a home like this with no power bills (currently owners in credit)
30,000L rainwater tanks – for your garden, grow your own veggies and fruit trees – this home is well set up for self sustaining
Four bedrooms, multiple living zones, two alfresco pavilions, not a power bill in sight, garaging for a small fleet, gym and an undercover heated pool for good measure, there's simply not a thing this secure and solar powered home can't do on a whooping palm-studded parcel of some 1430sqm.
The way this consummate entertainer blurs the lines between indoors and out is something to behold, creating rare freedom all year round, all wrapped up near walking trails.
The sum of its undercover alfresco zones - not including the pool - equals some 80sqm, extending an internal footprint that's boundless and flexible in its own right and boasts open-plan living on the lower floor and a games room/bar with partnering sun deck above.
Of the three large sheds/garages at your beck and call, one is currently the ultimate home gym - and could be another teenage retreat or a godsend should the car collection swell once again.
If the family grows, this impeccably presented home will always step up to the plate, with four bedrooms to call on - including a lavish master with a walk-in robe and ensuite.
To allocate all four bedrooms to the upper floors ensures the ground level is whole-heartedly committed to entertaining with the help of two kitchens, including one of the alfresco variety.
With granite benchtops, quality stainless steel appliances, a walk-in pantry and a large breakfast bar that gives this impressive space a unique shape, the main kitchen is home's cook's dream.
Dream no more because the parties you always wanted to throw and the family memories you've always wanted to make will happen right here. Welcome home.
More you'll love about this home:
- Off-street parking for a fleet of vehicles - 200sqm (approx.) of free space
- Three-phase power, Tesla battery and 36 solar panels - the current owners have no electricity bills
- Gas heating, evaporative cooling and efficient split R/C throughout, including to gym
- Fans, cafe blinds and TV points to alfresco pavilion
- Beautifully presented landscaped gardens with fruit trees and veggie patches
- 30,000L rain water tank storage
- Storage galore, including built-in robes to bedrooms 2 and 3
- Double glazed windows and custom blinds/furnishings
- Dishwasher and Lofra oven/cooktop
- Very secure with cameras and high fencing
- Separate outdoor laundry
- Just a short drive from schools, shopping options and a range of parks/reserves
- Moments from Cobbler Creek Recreation Park
- And much more
Zoned to – Salisbury Heights Preschool, Salisbury Heights Primary School and Salisbury East High School
Specifications
CT l 5432/752
Council l Salisbury
Built l 1986
Land l 1,430sqm
Council Rates l $603.15pq
SA Water l $271.64pq
ESL l $152.35pa
Easement l No
Encumbrance l No
Disclaimer: All information provided has been obtained from sources we believe to be accurate and is provided as a guide only. We cannot guarantee the information is accurate and the Agent, Vendor and supplier accept no liability for any errors or omissions (including but not limited to a property's land size, floor plans and size, building age and condition). Interested parties should make their own enquiries and obtain their own legal advice. Should this property be scheduled for auction, the Vendor's Statement may be inspected at 60 North Terrace Kent Town for 3 consecutive business days immediately preceding the auction and at the auction for 30 minutes before it starts. RLA 266410

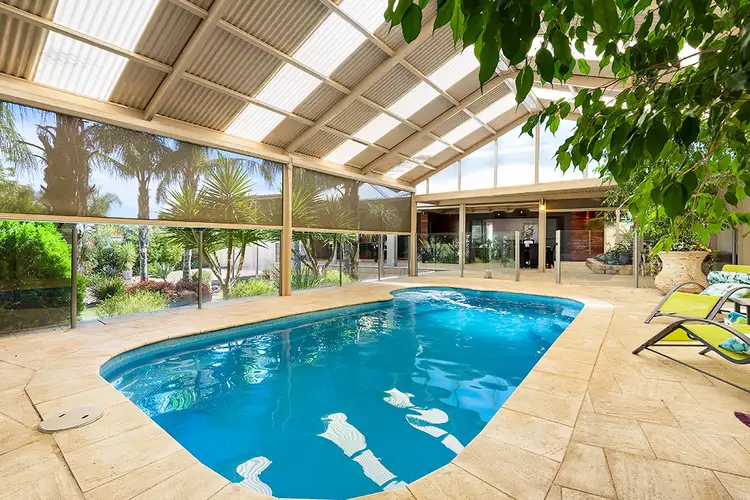
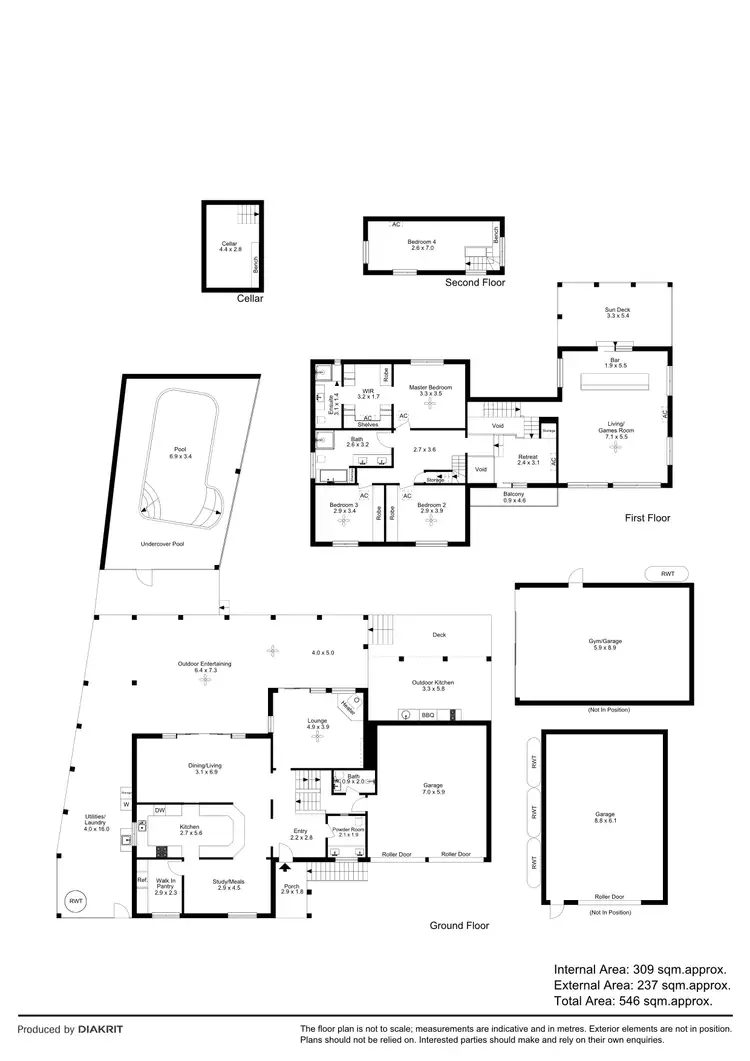
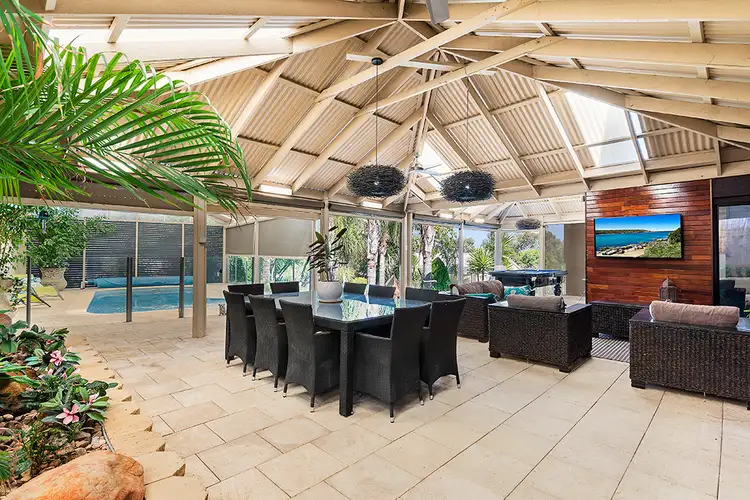
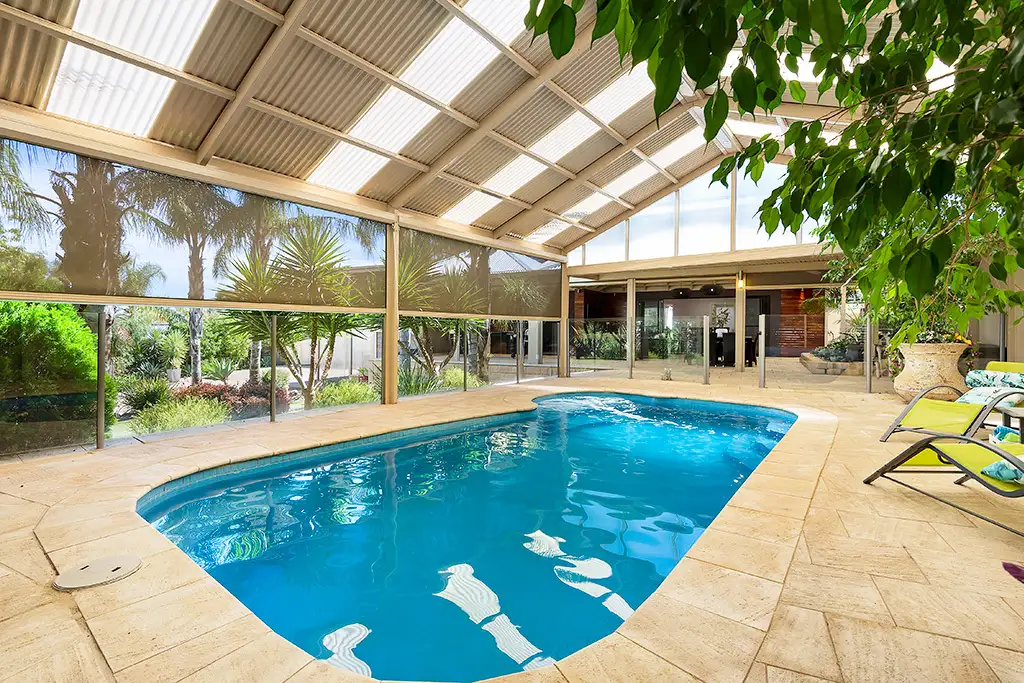


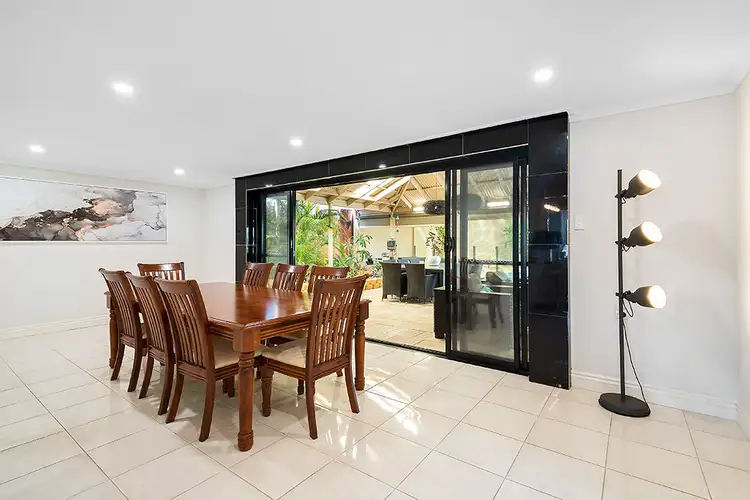
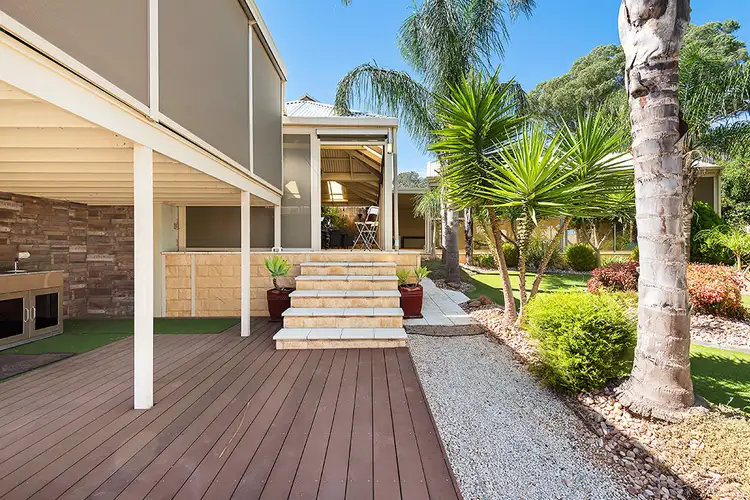
 View more
View more View more
View more View more
View more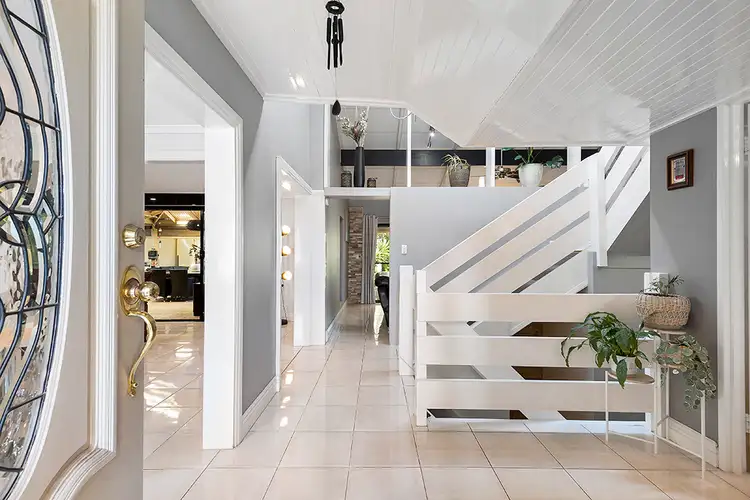 View more
View more

