Welcome to a beautiful home that blends timeless style with modern family living. This beautifully renovated four-bedroom plus study split-level residence is move-in ready, offering the perfect combination of space, comfort, and lifestyle convenience.
From the moment you arrive, the grand entrance sets the scene, opening to a light-filled formal level with lounge, dining, and a gourmet kitchen designed for both family meals and entertaining. The living area flows seamlessly to a private outdoor retreat—complete with an alfresco dining space, lounge seating, and a sparkling concrete plunge pool. The built-in BBQ bench makes summer gatherings with family and friends effortless and memorable.
Inside, the thoughtful layout caters perfectly to modern family life. The first level offers a guest bedroom, home office, full bathroom, laundry, and an additional living room overlooking the garden and pool. Upstairs, the master suite features a walk-in wardrobe and private ensuite, while two further bedrooms share a stylish designer bathroom with contemporary fixtures.
Surrounded by lush greenery and fully fenced for peace of mind, the outdoor spaces create an inviting sanctuary for children and pets to play, or simply to unwind on the weekends. Professionally landscaped gardens and a secure fenced pool enclosure add both safety and elegance.
Positioned on a freehold 610m² block in a quiet, leafy pocket of Kenmore, this home enjoys close proximity to scenic walking trails, local parks, and vibrant shopping at Kenmore Village and Indooroopilly. Families will value the catchment for Kenmore State School and Kenmore State High, along with access to sought-after private schools. All this, just 16 km from Brisbane's CBD, with excellent transport links making commuting a breeze.
A rare opportunity to secure a fully renovated home that truly balances lifestyle, location, and liveability. 75 Twilight Street is ready to welcome its next family.
This split level designed home, original vision inspired by Brisbane renowned Architects Robin Boyd and Harry Seidler.
Property Features:
* Zone:01, Residential A
* Lot Size, 610 Ms
* Internal living space, 231 Ms
* Completely Renovated 2025
* 4 spacious bedrooms
* 3 Full bathroom
* Study
* 2nd family den
* Formal Lounge / Dining
* Gourmet Kitchen
* Family entertaining retreat lounge
* 2 car garage
* Remote garage door opener
* Air conditional units
* Fully fenced Plunge Pool
* Professional landscaped garden
Suburb Highlight :
* Scenic walking trails
* Local Kenmore Park
* Kenmore Village shopping
* Indooroopilly shopping mall
* Kenmore State schools catchment
* Kenmore State high school
* Centenary State High school
* Jindalee State School
* Easy access to Legacy freeway
* Central to the centenary freeway
* 16 Km to Brisbane CBD
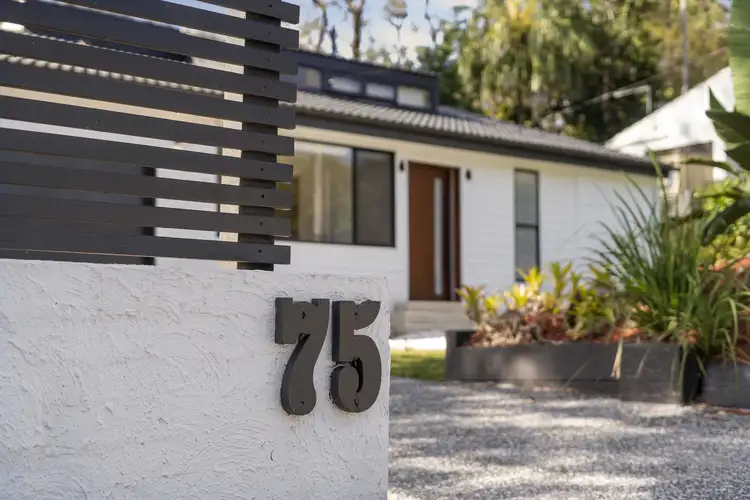
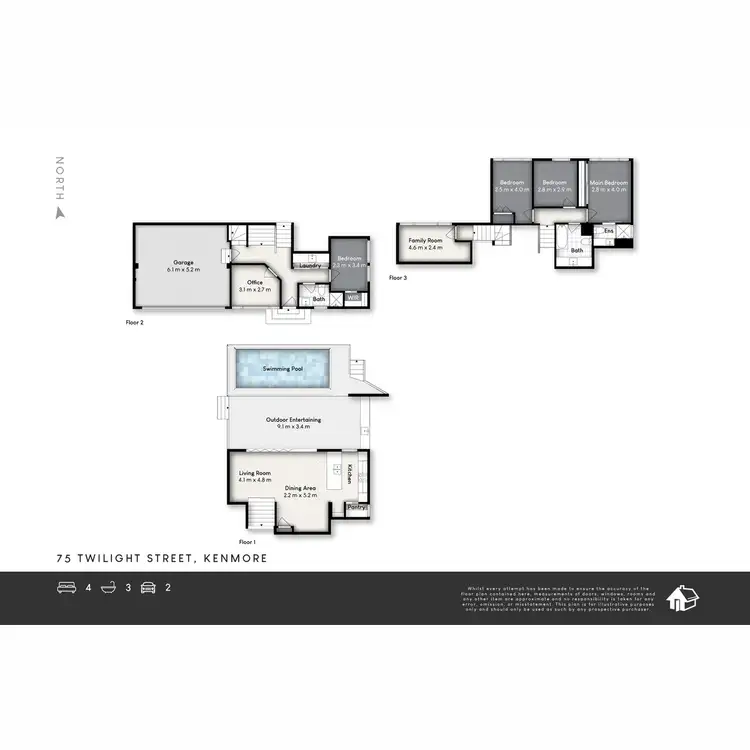
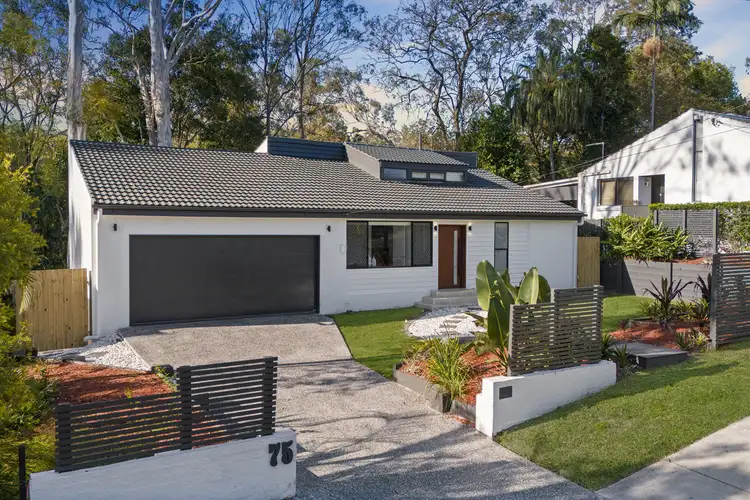
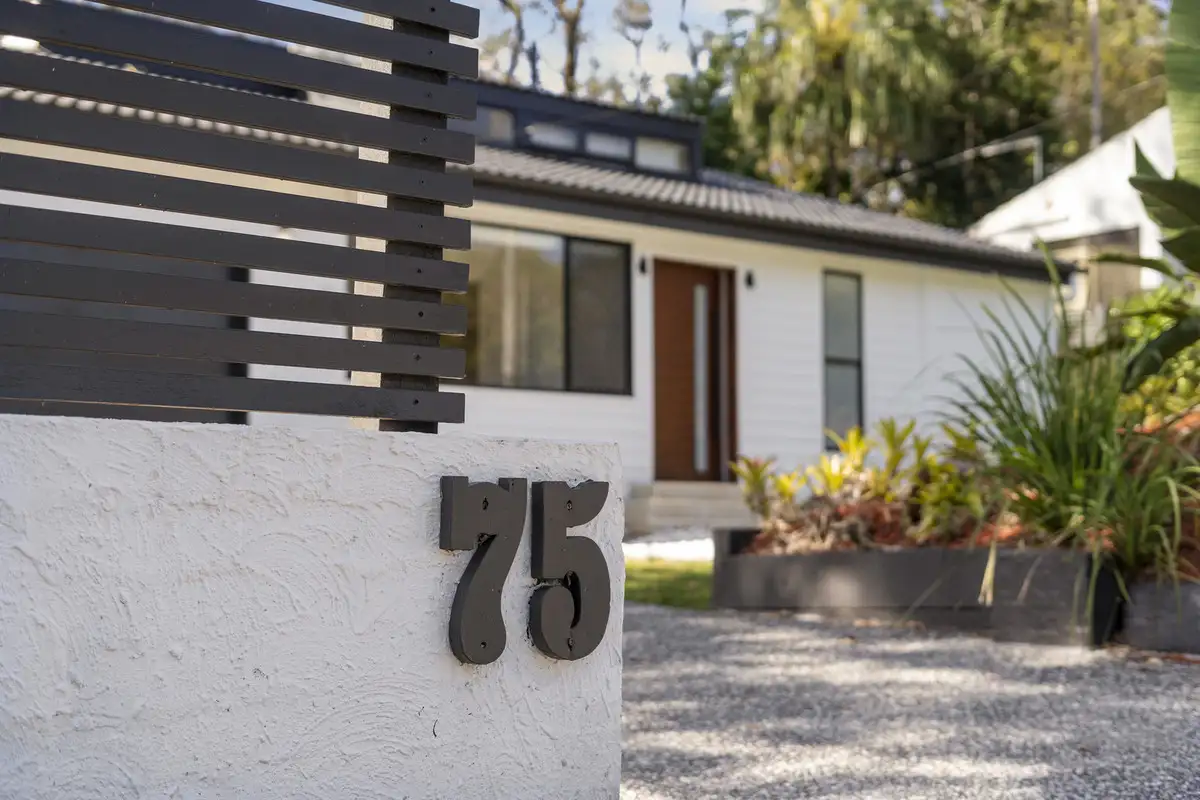


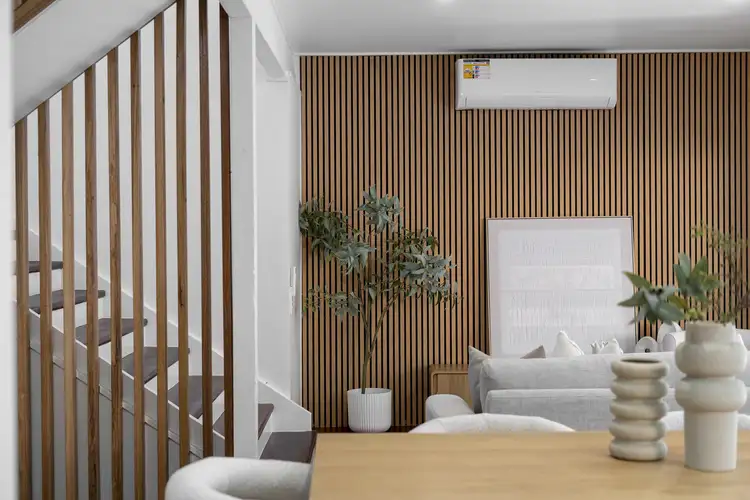
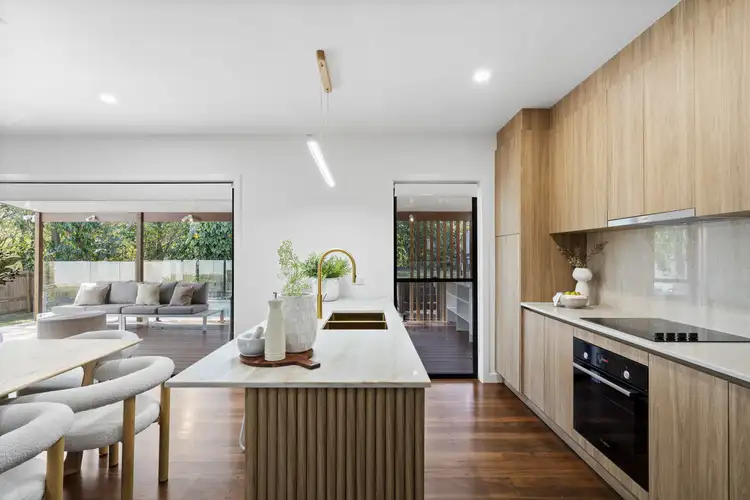
 View more
View more View more
View more View more
View more View more
View more
