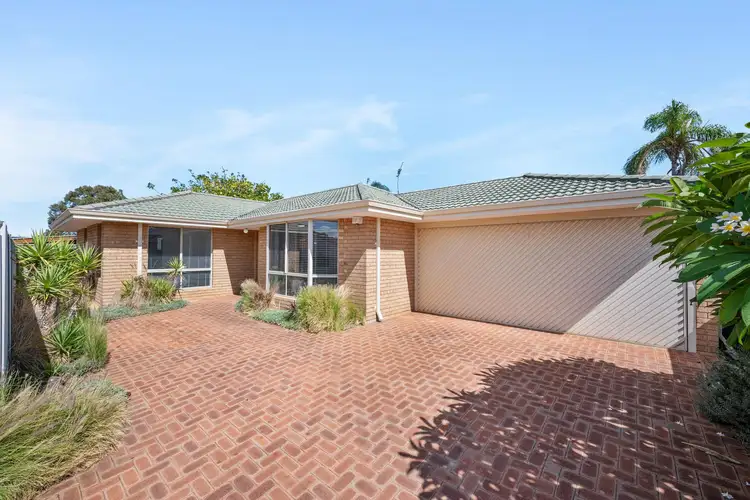Price Undisclosed
3 Bed • 2 Bath • 2 Car • 497m²



+21
Sold





+19
Sold
75A Shepherd Street, Beaconsfield WA 6162
Copy address
Price Undisclosed
- 3Bed
- 2Bath
- 2 Car
- 497m²
House Sold on Wed 24 Apr, 2024
What's around Shepherd Street
House description
“Oasis wasn't the only good thing to come out of the 90's”
Land details
Area: 497m²
Interactive media & resources
What's around Shepherd Street
 View more
View more View more
View more View more
View more View more
View moreContact the real estate agent

Darcy Glynn
Realmark Urban
0Not yet rated
Send an enquiry
This property has been sold
But you can still contact the agent75A Shepherd Street, Beaconsfield WA 6162
Nearby schools in and around Beaconsfield, WA
Top reviews by locals of Beaconsfield, WA 6162
Discover what it's like to live in Beaconsfield before you inspect or move.
Discussions in Beaconsfield, WA
Wondering what the latest hot topics are in Beaconsfield, Western Australia?
Similar Houses for sale in Beaconsfield, WA 6162
Properties for sale in nearby suburbs
Report Listing
