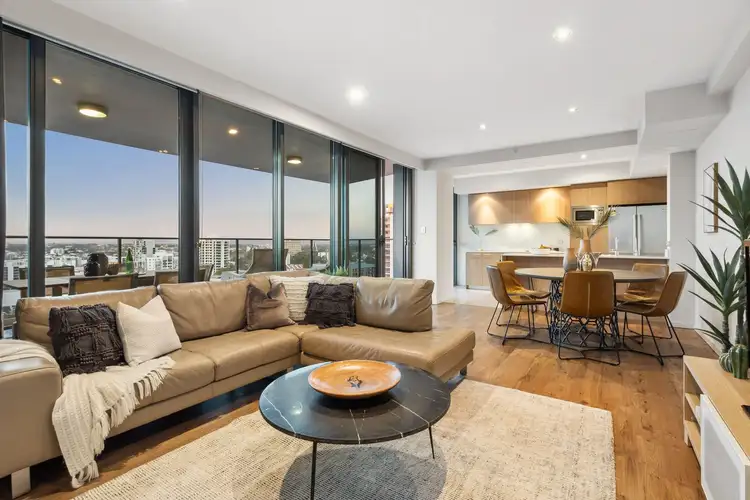- PANORAMIC NORTH FACING VIEWS
- HIGH UP, SIUTATED ON LEVEL 11
- LARGE 105 SQUARE METRE TOTAL FLOOR PLAN
- SPACIOUS 22 SQUARE METRE BALCONY
- BEING SOLD FULLY FURNISHED AND EQUIPPED
- ON-SITE COMPLEX CONCIERGE
- IMMACULATE CONDITION, RECENTLY RENOVATED
- RENT POTENTIAL $700 - $750, BASED UPON RECENT RENTAL FIGURES
- VACANT POSSESSION, READY TO MOVE INTO RIGHT NOW!
High up in the stunning “Fairlanes” complex at 181 Adelaide Terrace is where you will discover this quality 2-bedroom 2-bathroom apartment that offers the best in security, style and sophistication – and best of all, doubles as the perfect inner-city base for those wanting to either work or play, right in the thick of where the action is.
Fully secured access into the highly sought-after 27-storey building – the old Fairlanes Bowling site – includes a remote control to open the gates leading into the basement parking area.
Up on Level 25, the “Sky Lounge” is where residents can visit and relax in total tranquillity, with a 180-degree panoramic vista stretching across the river and Langley Park, South Perth and Kings Park. The area boasts lounges and split-system air-conditioning to complement a kitchenette and toilet amenities, amongst other essential extras.
On Level Seven, the remainder of the first-class complex facilities available to all residents can be found – inclusive of a sauna, gymnasium, meeting room, residents’ lounge (with a kitchenette), games room, bathroom amenities, an outdoor under-cover pool and spa, a barbecue area and more. The aspects from these spaces are varied, but just as amazing as any other outlook in the Perth CBD.
Sweeping inland views to the Perth hills are the highlight of the apartment itself – both from within the welcoming open-plan living, dining and kitchen area and out on the delightful alfresco-style entertaining balcony it connects with, on the other side of a full-height slider and full-height windows where at night see and enjoy the sparkling lights of Perth city.
Low-maintenance timber-look floors, split-system air-conditioning and a double-door storage cupboard grace the abundant living space, with tiled flooring in the kitchen complemented by easy care stone bench tops, double sinks, a water-filter tap, a breakfast bar for quick bites, an integrated microwave, integrated electric range-hood, hotplate and oven appliances and so much more.
Both bedrooms are carpeted for comfort and enjoy their own slice of the mesmerising vista, with the master suite also playing host to full-height triple-sliding mirrored built-in wardrobes and its own private ensuite bathroom with a large shower, toilet and a sleek stone vanity.
The main bathroom-come-laundry makes the most of both the floor and wall space on offer and boasts a bathtub, showerhead, toilet, stone powder vanity, stone-top wash trough and room for both washer and dryer appliances.
Extras include additional split-system air-conditioning, down lights, skirting boards and CCTV cameras to the complex’s common areas. Your own secure under-cover parking bay is accompanied by a lock-up and adjacent storeroom and can be easily accessed.
Convenient city living is at your disposal here, with everything you could ever want or need – including public transport, shopping, cafes, restaurants, bars, clubs and even Elizabeth Quay by our picturesque Swan River – all nearby and, better yet, only walking distance away in various directions. Location, location, location!
Features:
• Breathtaking North views
• 83sqm of Internal Space
• 22sqm of External Balcony Space
• Secure basement car bay
• 5sqm Storeroom
• Resort style facilities – pool, gym, sauna, residents lounge, games room and boardroom
• 2 Large carpeted bedrooms
• Wooden Floorboards throughout
• Floor to ceiling windows/doors in main living space and kitchen
• Large kitchen with stainless steel appliances
• Fully furnished and equipped
• Secure intercom and access
• On-site concierge
• Dishwasher
• Washing Machine and Dryer
• Approx. 150m to Langley Park
• Approx. 700m to Queens Gardens
• Approx. 1.4km to Claisebrook Train Station
• Approx. 1.5km to the Perth CBD
• Approx. 2.1km to Optus Stadium
• Approx. 3.1 km to Crown Towers
• Approx. 15.7km to Perth Airport
• Approx. 1.2km to Royal Perth Hospital
• Approx. 3.9km to Trinity College
• Approx. 1.8km to Elizabeth Quay
For further information, please contact Brad Triplett on 0429 636 536.
Strata Tot: $1,967.83 p/q
Shire Rates: $1,794.60 p/a
Water Rates: $1,285.52 p/a








 View more
View more View more
View more View more
View more View more
View more
