View that will stay lifelong with your Family Living in Prime Location. Step into style, space, and sophistication at 76 Artemis Drive, Cranbourne East—a stunning park front residence designed for modern family living. This beautifully built, double-Storey home delivers everything you’ve been searching for: location, luxury, and lifestyle.
Offering 5 spacious bedrooms, including a ground-floor guest suite with ensuite and an upstairs master retreat with private balcony, walk-in robe, and a deluxe ensuite with double vanity and extended shower, this home perfectly balances comfort and class.
Pocket friendly cooling and heating system where each room has their own split system unit to cater every family need - enjoy a dedicated home theatre, a light-filled retreat and study nook upstairs, and an expansive open-plan kitchen, living, and dining area that flows effortlessly to the undercover alfresco - perfect for entertaining year-round.
The designer kitchen is a true standout, complete with stone benchtops, 900mm Domain appliances, a butler’s pantry with double sink, bin drawer, fridge cavity, and ample storage.
The main features of the property:
- Custom-built in 2025 on approx. 421sqmLand size approx. 421sqm
- Park frontage
- Double door entry
- 5 bedrooms
- 3 bathrooms
- Study nook upstairs
- Floor-to-ceiling tiles in all bathrooms & powder room
- Guest bedroom downstairs with an ensuite
- Master bedroom with a closed ensuite
- Double vanity in the master ensuite
- Extended shower
- Floor to ceiling tiling to all bathrooms
- Balcony access in the master bedroom
- WIR
- Bedroom 4 with BIR
- Main bathrooms with Bathtub
- Separate toilet
- Walk in wardrobe
- Theatre room with double sliding doors
- Family area
- Dining area
- Retreat/Living upstairs
- Kitchen with Stone benchtops
- Butler’s pantry in the kitchen (double sink)
- Single sink in the main kitchen
- Domain appliances 900mm
- Cabinetry in the kitchen
- Double door fridge storage
- Bin drawer
- Laundry with cabinetry
- Storage under the stairs
- High ceilings, tiled entry, timber flooring upstairs
- Tiled entrance
- Timber flooring on the staircase
- Timber flooring throughout upstairs
- Tiled flooring throughout downstairs
- Split system cooling & low-maintenance synthetic grass front/rear Side
- Side access from garage & storage under the stairs
- Premium finishes throughout
Chattels: All Fittings and Fixtures as Inspected as Permanent Nature
Deposit Terms: 10% of Purchase Price
Preferred Settlement: 30/45/60 Days
All of this, directly opposite Casey Fields, and just minutes from:
-Top schools including Casey Grammar & Cranbourne East Secondary
-Shopping on Clyde, Selandra Rise, & major shopping centres
-Public transport, cafes, parks, sports centres, and more- Casey Fields Primary School
- Cranbourne East Secondary School
- Casey Grammar School
- Cranbourne Primary and Secondary School
- Lighthouse Christian College
- Livingston shopping centre
- Selandra Rise Shopping Centre
- Shopping on Clyde Shopping Centre
- Cranbourne Park Shopping Centre
- Medical centres
- Hospitals
- Child care facilities
- Freeway and Highway
- Sporting facilities
- Ramlegh Reserve Cricket & Soccer Fields
- Casey RACE Recreation & Aquatic Centre
- Casey Indoor Sports Centre
- Cafes & Restaurants
- Parks & Playgrounds
- Wetlands
- Public transport
Don’t miss your chance to secure this incredible family home in one of Cranbourne East’s most desirable pockets.
For Top Quality Service and your Real Estate needs Please contact Raman Sidhu today and make this your next home.
PHOTO ID REQUIRED AT OPEN HOMES
Due Diligence Checklist
Every care has been taken to verify the accuracy of the details in this advertisement, however, we cannot guarantee its accuracy, and interested persons should rely on their own enquiries. Prospective purchasers are requested to take such action as is necessary, to satisfy themselves of any relevant matters. The photo is for demonstrative purposes only. You can lean more by visiting the due diligence checklist page on the Consumer Affairs Victoria website https://www.consumer.vic.gov.au/housing/buying-and-selling-property/checklists/due-diligence
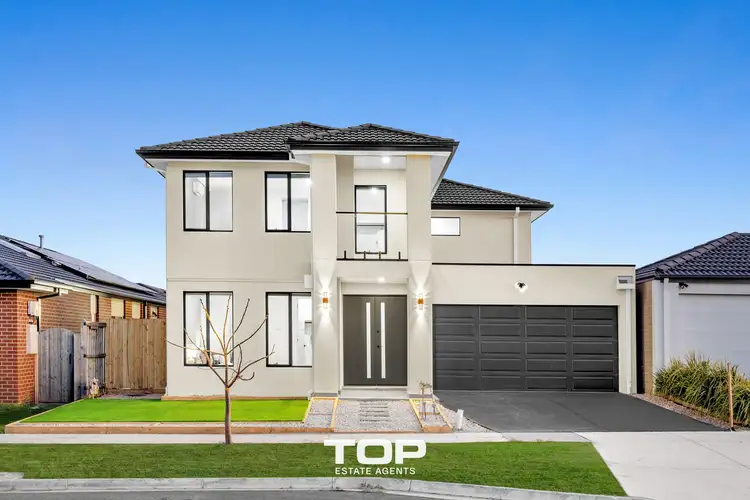
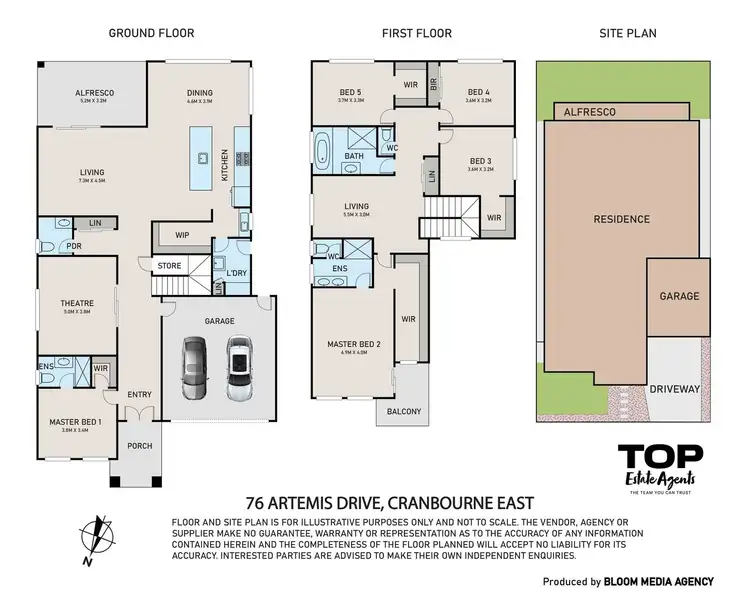
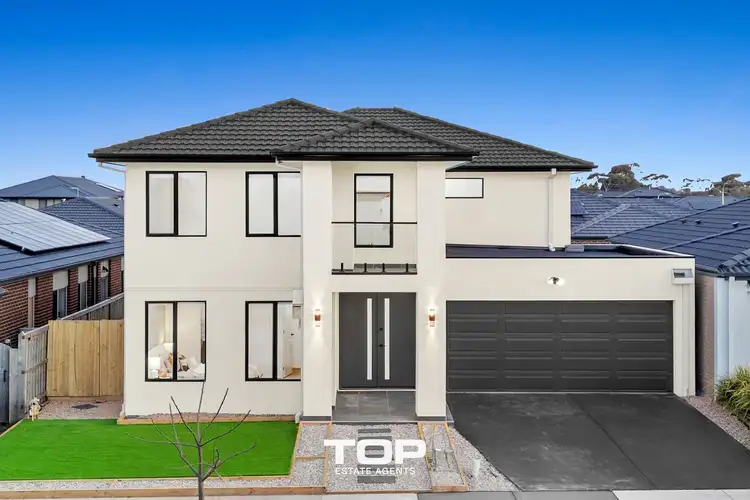
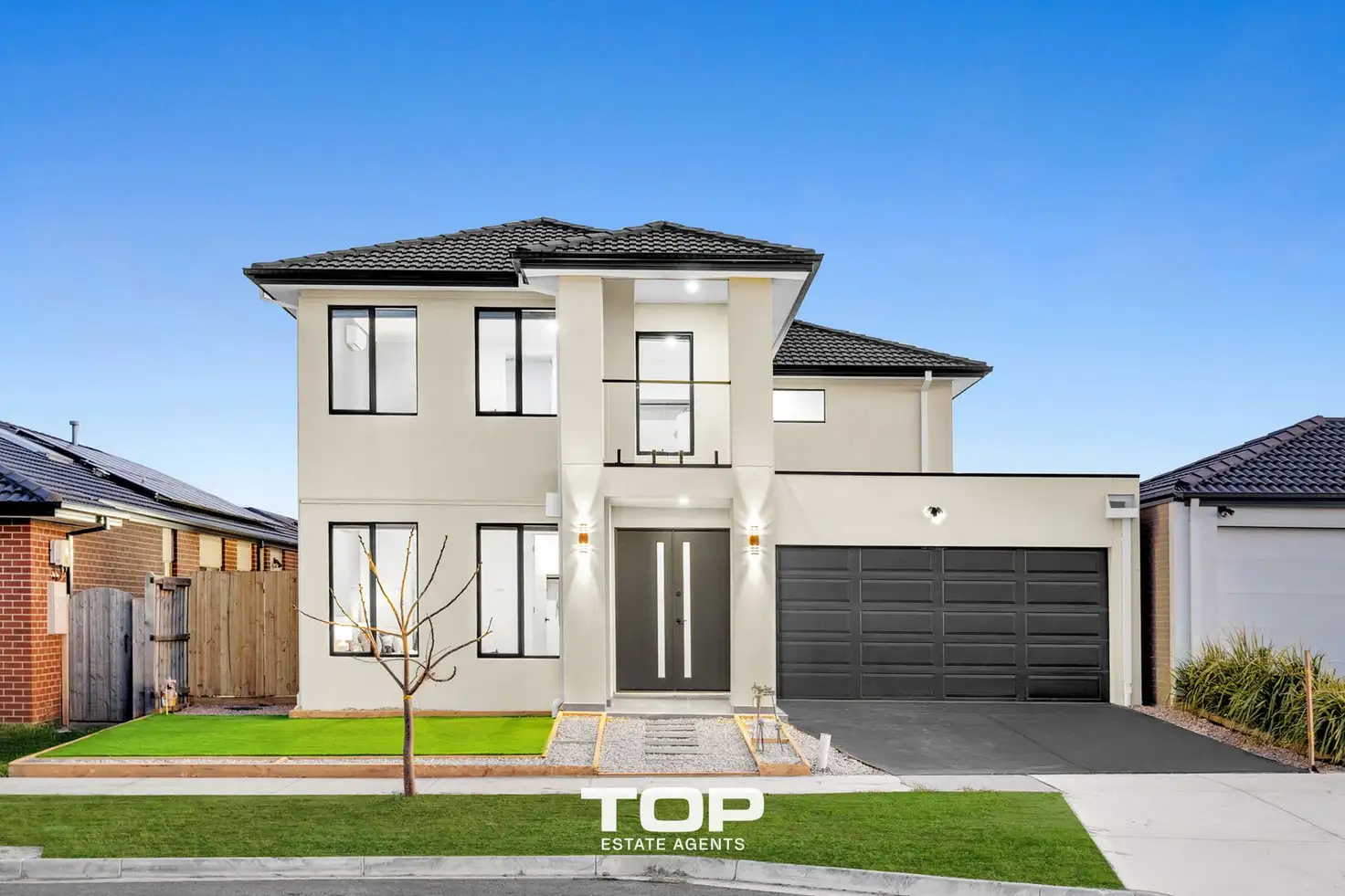


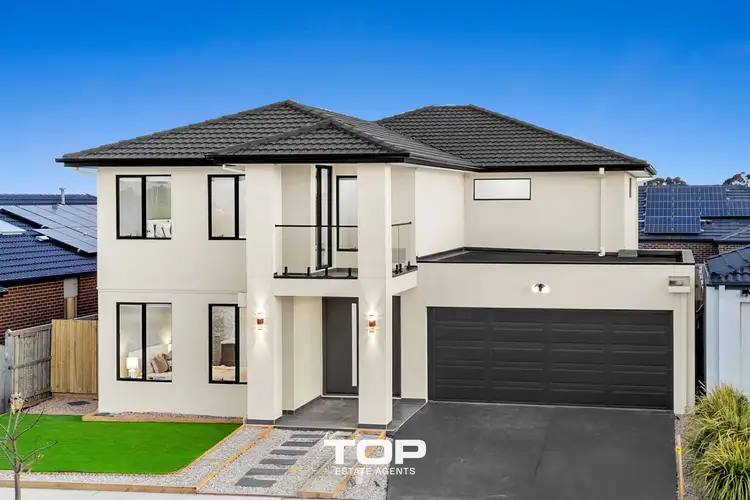
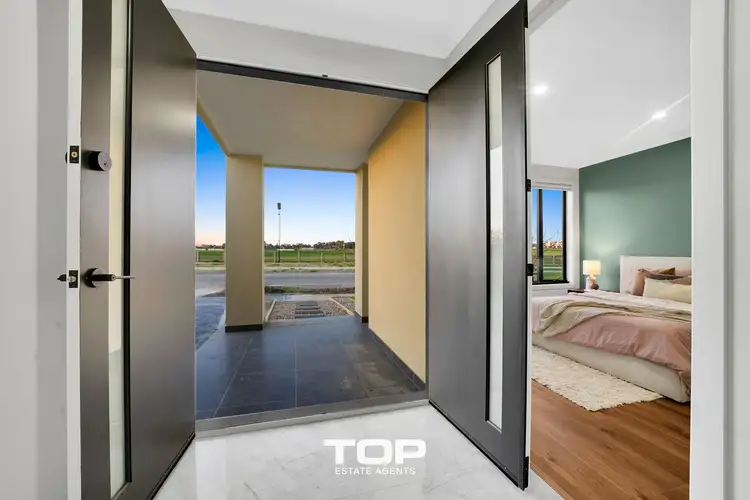
 View more
View more View more
View more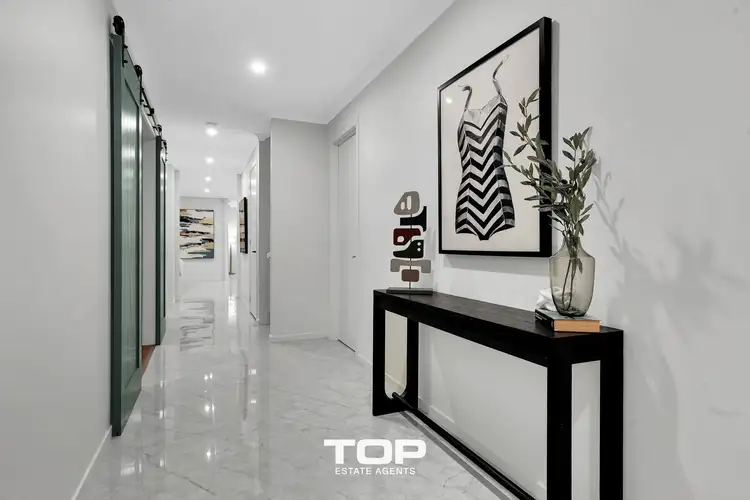 View more
View more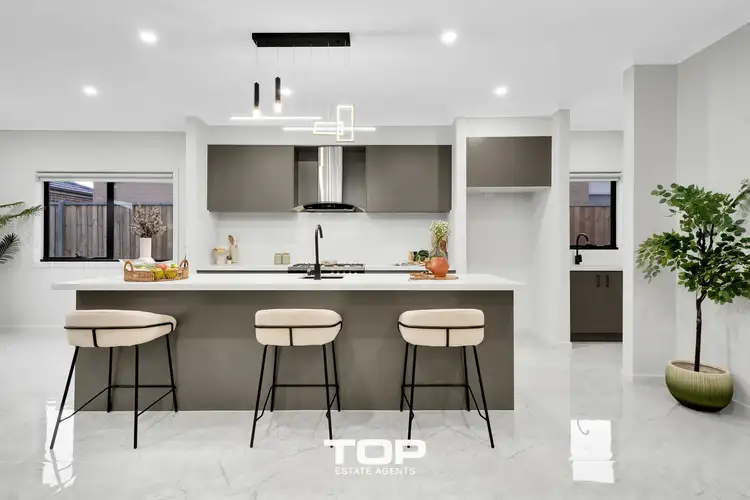 View more
View more
