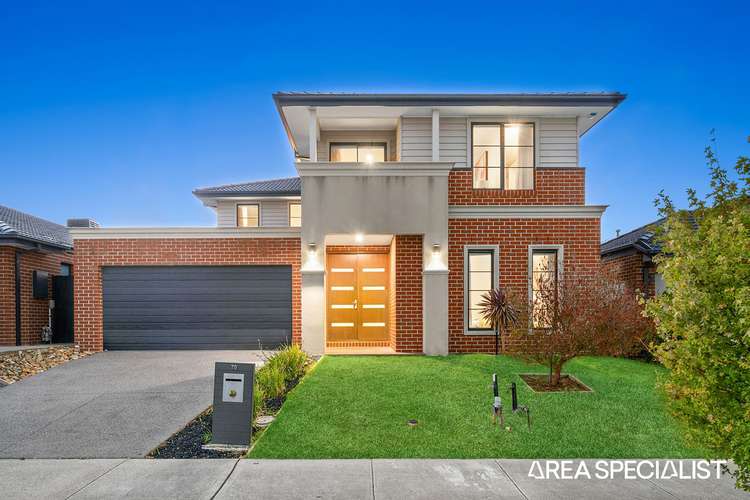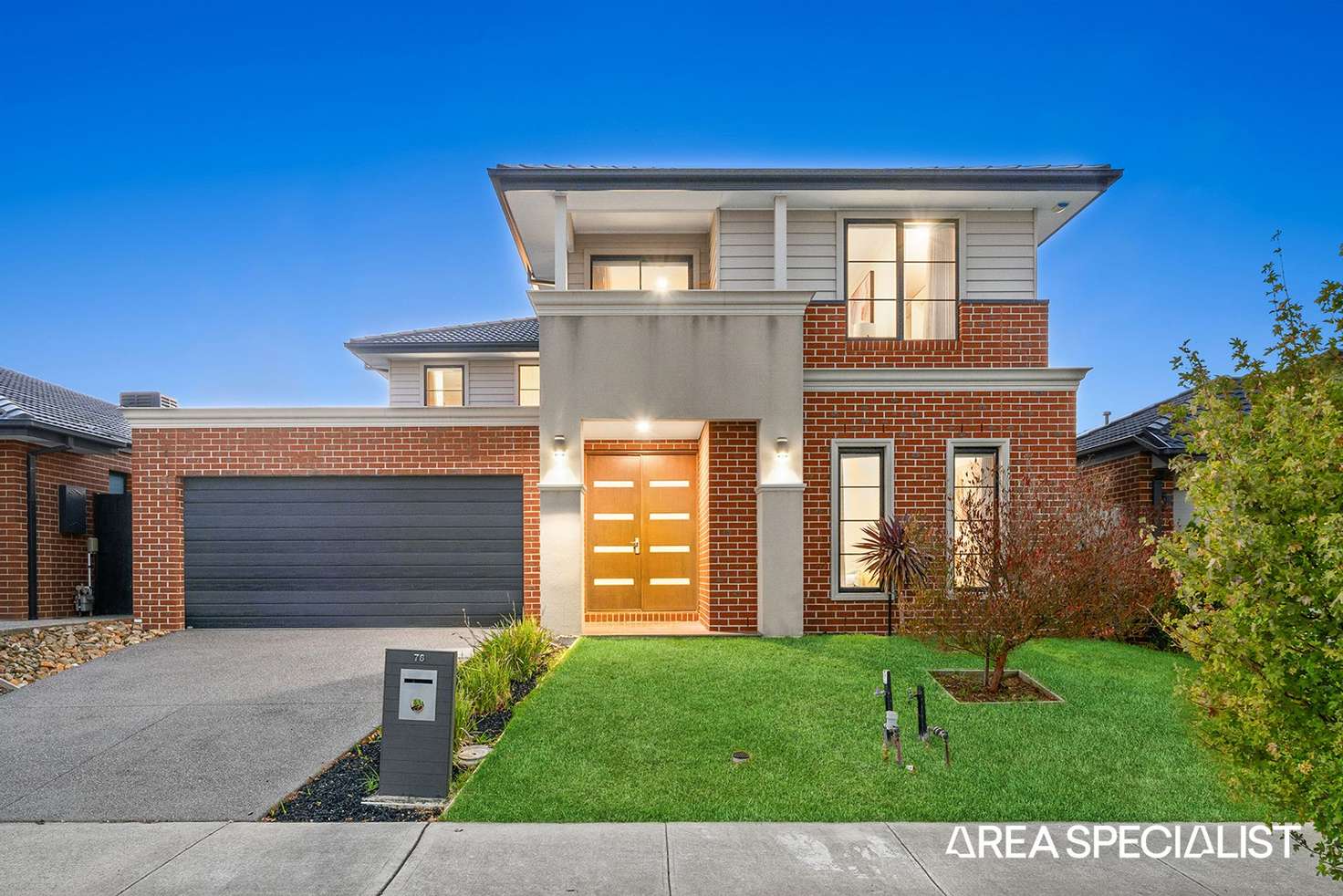$1,099,000-$1,199,000
5 Bed • 3 Bath • 2 Car • 448m²
New








76 Barley Crescent, Clyde North VIC 3978
$1,099,000-$1,199,000
Home loan calculator
The monthly estimated repayment is calculated based on:
Listed display price: the price that the agent(s) want displayed on their listed property. If a range, the lowest value will be ultised
Suburb median listed price: the middle value of listed prices for all listings currently for sale in that same suburb
National median listed price: the middle value of listed prices for all listings currently for sale nationally
Note: The median price is just a guide and may not reflect the value of this property.
What's around Barley Crescent
House description
“Luxury Double-Storey Residence Circa Estate”
Clyde North, CIRCA ESTATE: Welcome to your luxurious retreat in the prestigious Circa Estate of Clyde North. This impeccably designed double-story property exemplifies the epitome of modern luxury living. With 5 bedrooms, 3 bathrooms, and 3 toilets, this residence offers spacious and flexible living areas designed to cater to your family's every need.
As you step inside, you will be greeted by a spacious dining and family area, ideal for hosting gatherings and fostering cherished memories with loved ones. Adjacent to this warm and inviting space, the well-appointed kitchen strikes the perfect balance between style and functionality, catering to the needs of culinary enthusiasts and ensuring every meal is a delightful experience. Completing the main level, you will find a laundry room, adding convenience to your daily routine, while the garage offers secure parking for your vehicles. For elegant entertaining, a formal room awaits, providing a sophisticated ambiance for special occasions
Experience true comfort in the master bedroom, a sanctuary of luxury featuring a full ensuite and walk-through wardrobe. Enjoy privacy and style, with easy access to the balcony where you can sit, relax, and enjoy a cuppa with your partner. Each of the other bedrooms is designed with built-in robes, ensuring ample storage space for the entire family. This attention to detail enhances the functionality and elegance of this remarkable residence, providing a perfect blend of comfort and convenience for modern living.
Perfect for outdoor entertaining, the expansive alfresco area seamlessly extends the living space, blurring the lines between indoor and outdoor living. With ample room for seating and dining, this outdoor oasis invites you to host gatherings with family and friends, creating unforgettable moments under the open sky. The meticulously landscaped gardens surrounding the alfresco area add to the charm, providing a picturesque backdrop for your outdoor events. Whether you are hosting a barbecue, enjoying a leisurely brunch, or simply relaxing with a book, this idyllic setting is sure to inspire joy and relaxation for years to come.
Main Features of the Property:
- Balcony
- 5 Bedrooms
- Master with His and Her Ensuite
- His and Her Walk-Through Wardrobe
- Guest Bedroom with Full Ensuite
- Linen Cupboard
- Rumpus Room
- Open Plan Kitchen with generous Island Bench and Stainless Steel Appliances
- Walk-In Pantry
- Formal Lounge
- Grand Alfresco
- Double Car Garage
- Low Maintenance Gardens
Ducted Heating: Yes
Evaporative Cooling: Yes
Downlights: Yes
Dishwasher: Yes
- Chattels: All Fittings and Fixtures as Inspected as Permanent Nature
- Deposit Terms: 10% of Purchase Price
- Preferred Settlement: 30/45/60 Days
The property's location within the prestigious Circa Estate offers access to a range of exclusive amenities, including parks, walking trails, and recreational facilities, enhancing the overall lifestyle experience. With convenient access to schools, shopping centers, and major transport links, this residence provides the perfect balance of tranquillity and convenience, making it an ideal place to call home for discerning families seeking the epitome of modern luxury living.
- Close access to M1 Freeway
- Local Schools
- Grayling Primary School
- Kambrya College
- Hillcrest College
- Meridian Central Park
- Kookaburra Park
- St. Germain Wetlands
- Ramlegh Reserve Cricket and Soccer Fields
- Cafes and Restaurants
- Medical Centre
- Chemists
- Shopping Centres
- Public Transport
Don't miss this opportunity to make this exquisite property your own. Contact Hardeep Singh today to arrange a viewing and experience the epitome of modern living in Clyde North.
PHOTO ID REQUIRED AT OPEN HOMES.
Note: Every care has been taken to verify the accuracy of the details in this advertisement, however, we cannot guarantee its correctness. Prospective purchasers are requested to take such action as is necessary, to satisfy themselves with any pertinent matters.
Property features
Balcony
Built-in Robes
Deck
Dishwasher
Floorboards
Outdoor Entertaining
Rumpus Room
Toilets: 3
Land details
Documents
What's around Barley Crescent
Inspection times
 View more
View more View more
View more View more
View more View more
View moreContact the real estate agent

Hardeep Singh
Area Specialist - Casey
Send an enquiry

Nearby schools in and around Clyde North, VIC
Top reviews by locals of Clyde North, VIC 3978
Discover what it's like to live in Clyde North before you inspect or move.
Discussions in Clyde North, VIC
Wondering what the latest hot topics are in Clyde North, Victoria?
Similar Houses for sale in Clyde North, VIC 3978
Properties for sale in nearby suburbs
- 5
- 3
- 2
- 448m²