$432,500
5 Bed • 2 Bath • 2 Car • 450m²
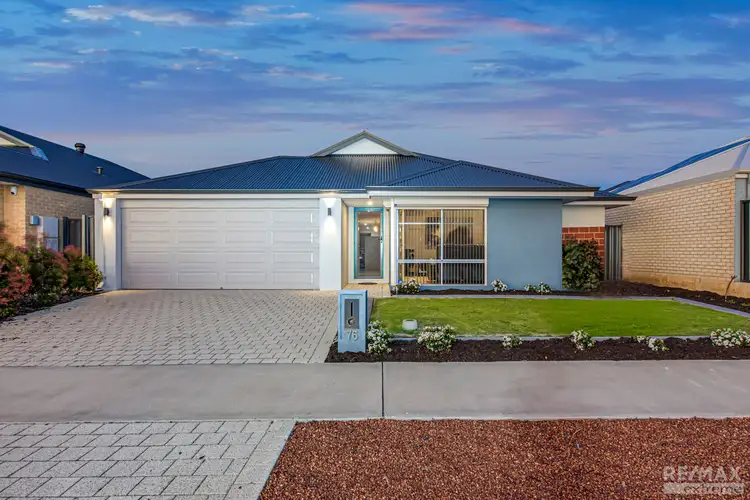
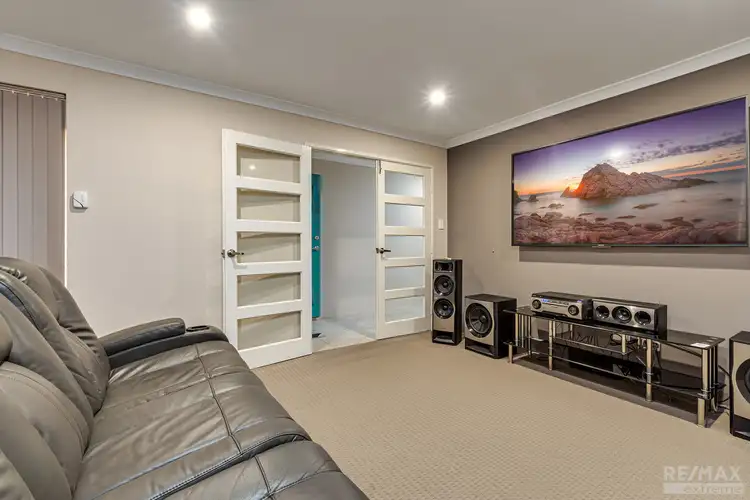
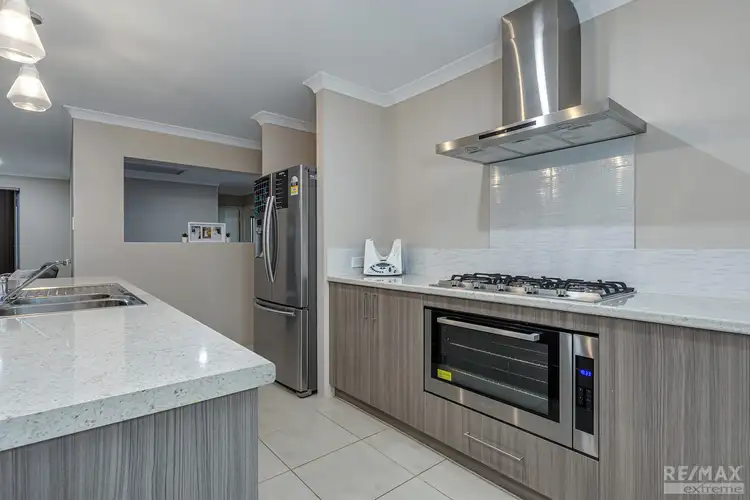
+25
Sold
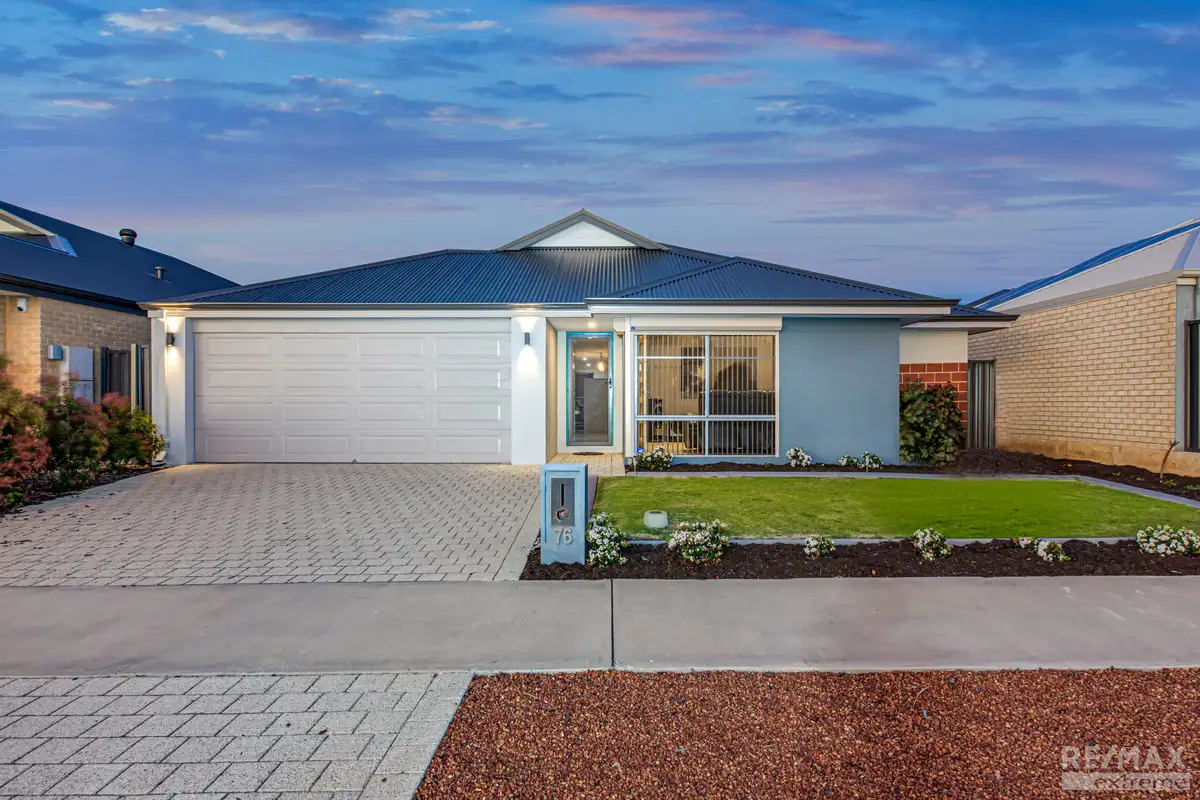


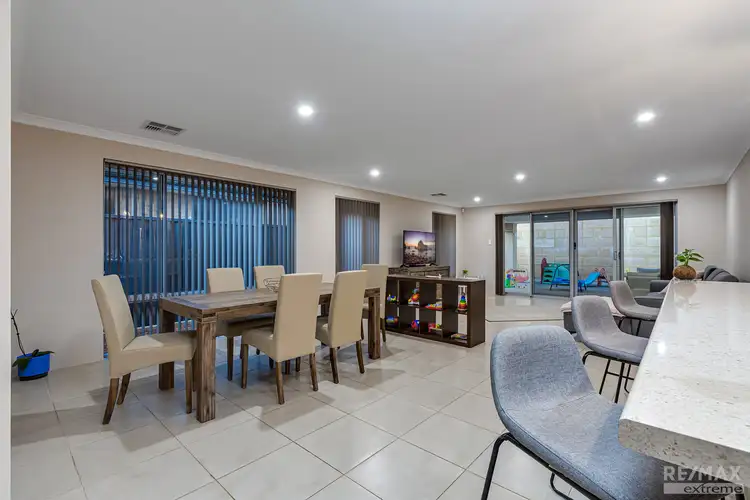
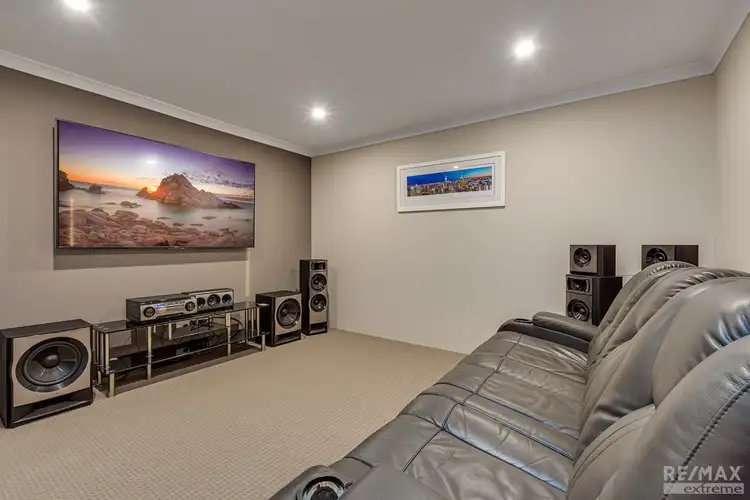
+23
Sold
76 Benson Loop, Alkimos WA 6038
Copy address
$432,500
- 5Bed
- 2Bath
- 2 Car
- 450m²
House Sold on Wed 23 Dec, 2020
What's around Benson Loop
House description
“UNDER OFFER BY DAVE MARTIN”
Property features
Other features
reverseCycleAirConLand details
Area: 450m²
What's around Benson Loop
 View more
View more View more
View more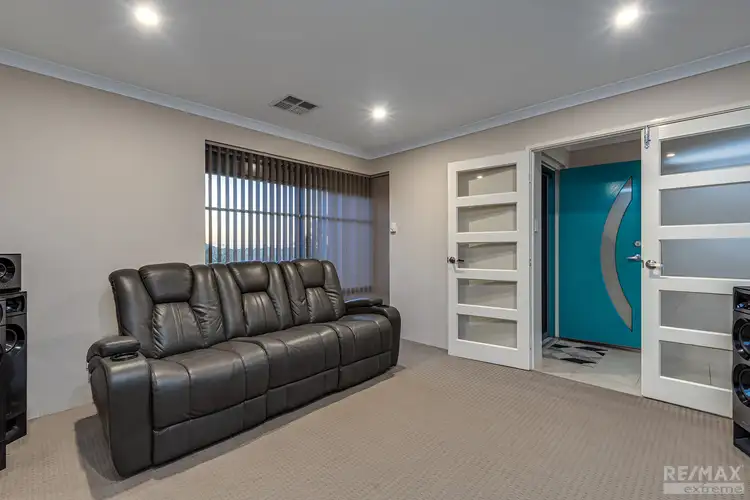 View more
View more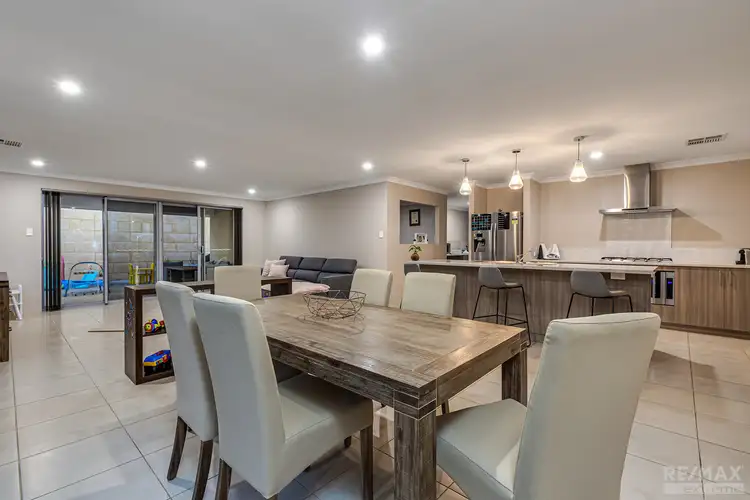 View more
View moreContact the real estate agent

Dave Martin
RE/MAX Extreme Currambine
0Not yet rated
Send an enquiry
This property has been sold
But you can still contact the agent76 Benson Loop, Alkimos WA 6038
Nearby schools in and around Alkimos, WA
Top reviews by locals of Alkimos, WA 6038
Discover what it's like to live in Alkimos before you inspect or move.
Discussions in Alkimos, WA
Wondering what the latest hot topics are in Alkimos, Western Australia?
Similar Houses for sale in Alkimos, WA 6038
Properties for sale in nearby suburbs
Report Listing
