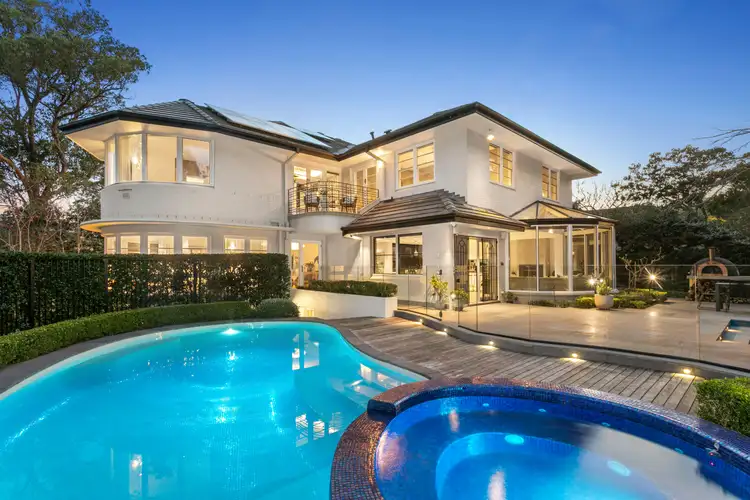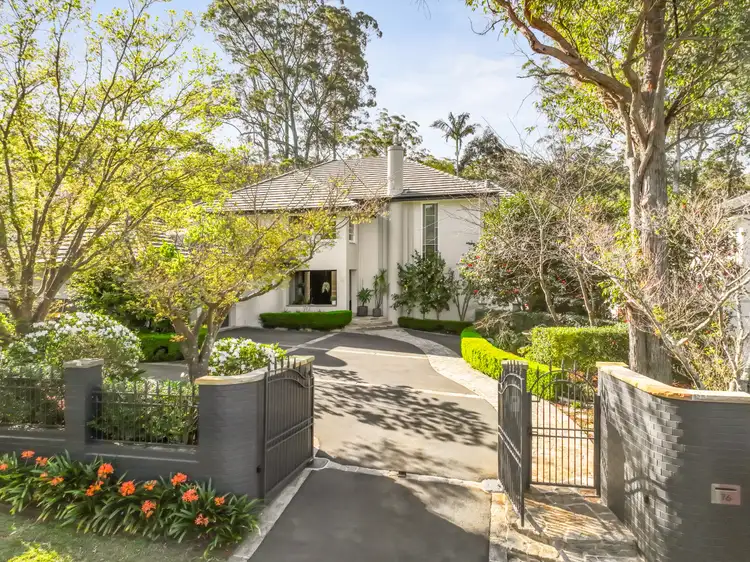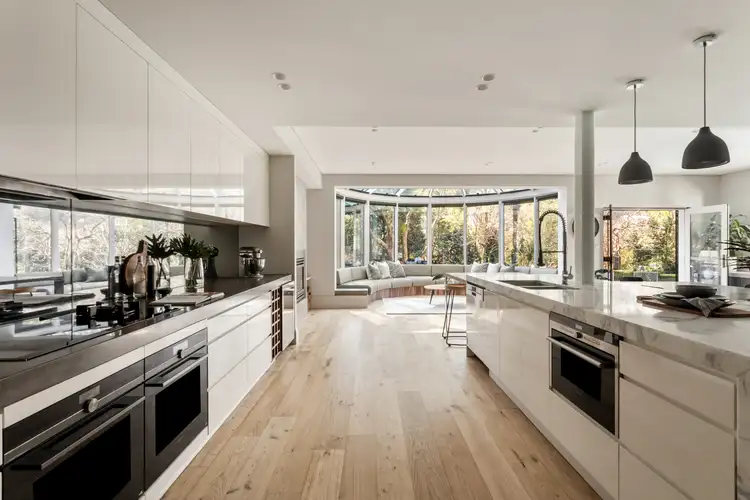Experience the epitome of luxury living with this exquisite blue-ribbon home, nestled on a prestigious, north to rear 1220sqm, bathed in northern sunshine. This architectural marvel seamlessly blends elegance, flair and cutting-edge technology. Evoking the grandeur of a classic Art Deco residence, it features a majestic facade, expansive living areas, gracefully curved walls, and charming P&O style curved balconies. This home is not just a residence but a statement of sophisticated design and modern comfort.
The grand tri-level layout features up to five separate living areas, a modern chef's kitchen and an expansive entertaining zone that spills out to the vast terrace with fire pit, pizza oven, mosaic tiled pool and spa, and a child-friendly garden. Seamless connection between the kitchen, dining, and family living area, designed for effortless entertaining and everyday comfort. Showcasing six generous bedrooms, three with private ensuites and two featuring expansive walk-in robes. Boasting a spacious lower level media and games room, complete with a billiard table, custom cabinetry, dedicated wine storage, and an additional powder room. Also a feature, remote (internet) access to security cameras/alarm system, and spa pre-heating for the ultimate relaxation experience upon arriving home. Enjoy full home WIFI and Ethernet coverage to every room.
Holding an impressive address, a neighbouring walkway leads to the well-regarded Wahroonga Public School, accentuated by walking distance to local Eastern Road shops, bus services, Knox Grammar and close proximity to a range of excellent private schools, Wahroonga Village, and both Wahroonga and Warrawee train stations.
Accommodation Features:
• Grand art deco residence, double brick build, featuring luxurious materials, smooth curved architectural lines and fluted glazing
• Winter living room with fireplace, lower-level billiard room with home cinema
• Striking entertainer's kitchen with stone waterfall benchtops, Siemens appliances, and breakfast bar seating
• 5 separate living zones, ducted air conditioning throughout, high ceilings
• Luxurious master suite, three of the six bedrooms have ensuite bathrooms
• Stunning glazed atrium featuring built in leather banquet seating adjoining the kitchen and dining
• Dedicated home office, built in desks/cabinetry with direct access to private courtyard, 2 powder rooms, large internal laundry
• Large double lock up garage, with workshop area connecting to front porch, and an additional 3 open parking spaces
External Features:
• c1930's double brick residence on 1220sqm north to rear
• Secure gated vehicle and pedestrian entry, framed in botanic-like gardens
• North-facing terrace with pizza oven, barbecue and firepit, mosaic-tiled pool and spa with heating
• Expertly renovated retaining features of the era, stunning street presence and undeniable location
• Private hedged yard, charming gardens and water fountain feature, fishponds at front and rear
• Garden lighting to enhance evening appeal, solar panels 4.5KW
Location Benefits:
• Neighbouring walkway leads through to Water Street
• 1km to Wahroonga Public School
• 400m from 575 and 576T bus services to Hornsby, Turramurra, Macquarie University, North Wahroonga
• 450m to Eastern Road village shops
• 850m to Knox Grammar Preparatory School
• 1.1km to Wahroonga Train Station and village
• 1.4km to Knox Grammar School
• 1.3km to Warrawee Station
• Close to Abbotsleigh, Prouille Catholic Primary School, Wahroonga Preparatory School, Wahroonga Adventist School, Barker College, Pymble Ladies' College
Contact:
Michael Dempsey 0404 353 451
Disclaimer: All information contained here is gathered from sources we believe reliable. We have no reason to doubt its accuracy however we cannot guarantee it.








 View more
View more View more
View more View more
View more View more
View more
