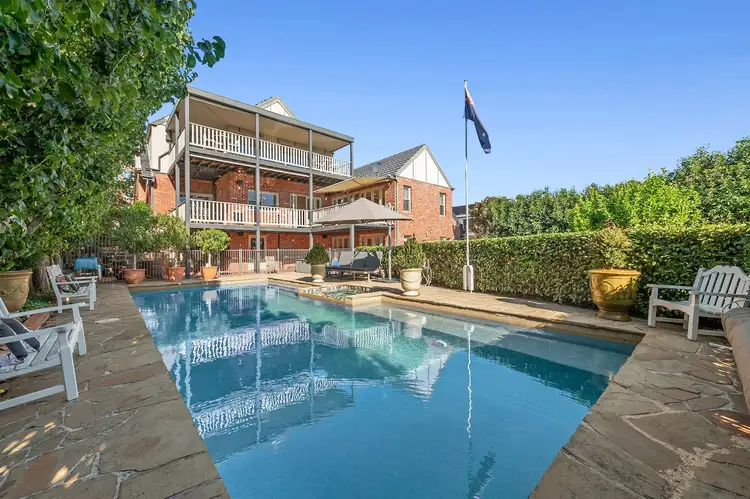Behind a captivating red-brick façade, cocooned in the heart of Frankston South's most exclusive enclave, stands a home that transcends time — a c.1940s Tudor-inspired masterpiece offering over 980m² (approx.) of landscaped grandeur and unmatched bay views from the upper storey of three majestic levels.
This is not simply a residence; this is a legacy – lovingly reimagined for modern living while preserving its rich architectural soul. From its soaring turret to the sweeping balcony that captures Port Phillip Bay and the glittering Melbourne skyline, every detail is a masterstroke of design, luxury, and lifestyle.
Step inside and feel the embrace of timeless craftsmanship. Four exquisite living zones unfold like chapters in a storybook — from the stately formal lounge with its twin open fireplaces, ornate ceiling roses, and intricate cornices, to the expansive family room that flows effortlessly to the outdoor terrace. Here, golden sunsets and sea-kissed breezes set the scene for unforgettable gatherings.
At the heart of the home, a bespoke French Provincial kitchen is a culinary dream, appointed with a 900mm Ilve oven, integrated Liebherr fridge/freezer, granite benchtops, and soft-close cabinetry — every detail a nod to refined taste and thoughtful functionality.
Accommodation is equally impressive. Four grand bedrooms are joined by a versatile fifth bedroom or private study on the lower level, creating the perfect guest suite or secluded home office. The primary suite is nothing short of extraordinary, boasting a palatial dressing room and a marble-clad ensuite that rivals any five-star hotel.
Indulgence is everywhere: four designer bathrooms adorned with marble finishes and Nicolazzi tapware, a downstairs workshop, slab heating, ducted climate control, refrigerated cooling, and a gas fireplace for cozy evenings in.
Elegance lives in the details — from wide 180mm grey ironbark timber floors to plantation shutters and custom window furnishings. There's even a built-in entertainment unit and upstairs cocktail bar, reinforcing the home's unrivalled entertaining credentials.
Outside, an oasis awaits. A glistening 12-metre swimming pool with adjoining spa is encircled by elegant sandstone paving, while two timber-lined balconies with retractable awnings invite alfresco living in every season. Manicured gardens play host to a lush lawn, cast iron fountain, serene fishpond, 20,000L water tank, and an automated irrigation system — all secured behind a majestic red brick fence and wrought iron gate.
Function meets finesse with an oversized secure garage offering internal access, a fully fitted laundry with laundry chute, intercom system, and full alarm security.
Positioned within the prized Frankston High School Zone and moments from Frankston's award-winning beaches, elite schooling, and every convenience — this is a rare offering in a tightly held locale, where prestige, privacy, and position converge in perfect harmony.
A residence of this calibre is seldom available — and never forgotten.
Welcome to the pinnacle of coastal living. Welcome home.








 View more
View more View more
View more View more
View more View more
View more
