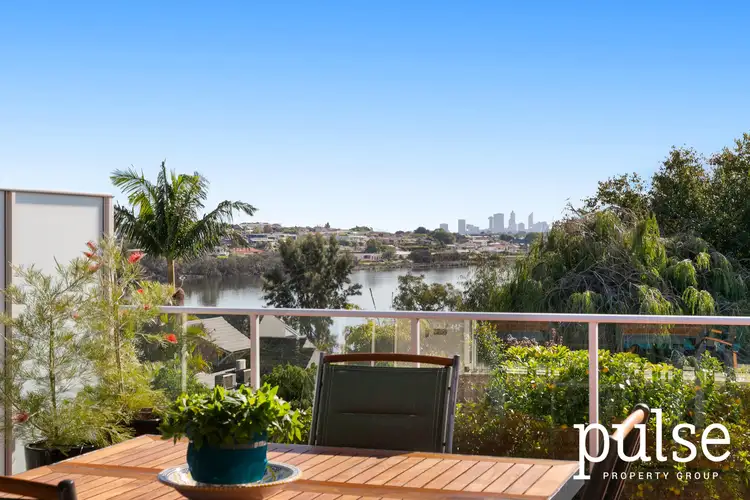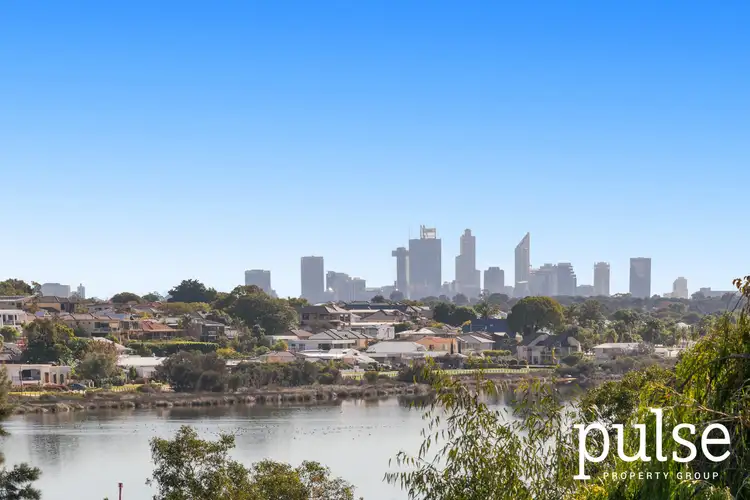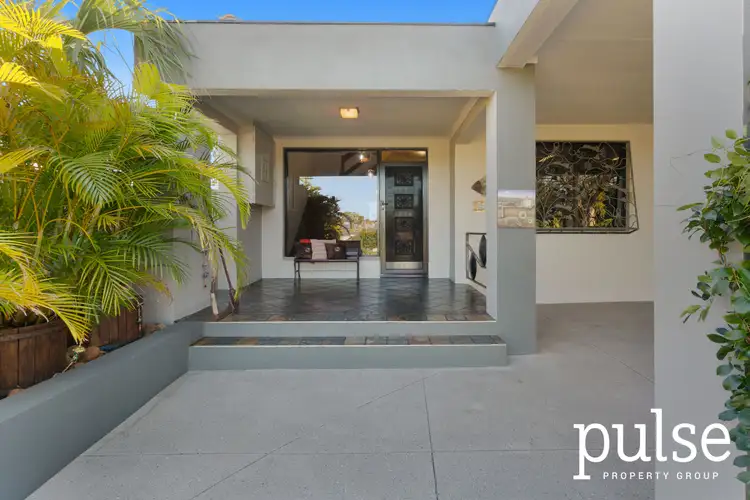Price Undisclosed
5 Bed • 2 Bath • 6 Car • 776m²




+27
Sold





+25
Sold
76 Corinthian Road West, Shelley WA 6148
Copy address
Price Undisclosed
- 5Bed
- 2Bath
- 6 Car
- 776m²
House Sold on Mon 27 Mar, 2023
What's around Corinthian Road West

Love the location? Enquire now
House description
“WELCOME HOME”
Property features
Building details
Area: 439m²
Land details
Area: 776m²
Frontage: 19.4m²
What's around Corinthian Road West

Love the location? Enquire now
 View more
View more View more
View more View more
View more View more
View moreContact the real estate agent
Send an enquiry
This property has been sold
But you can still contact the agent76 Corinthian Road West, Shelley WA 6148
Agency profile
Nearby schools in and around Shelley, WA
Top reviews by locals of Shelley, WA 6148
Discover what it's like to live in Shelley before you inspect or move.
Discussions in Shelley, WA
Wondering what the latest hot topics are in Shelley, Western Australia?
Other properties from Pulse Property Group
Properties for sale in nearby suburbs
Report Listing





