$2,880,000
5 Bed • 3 Bath • 3 Car • 860m²
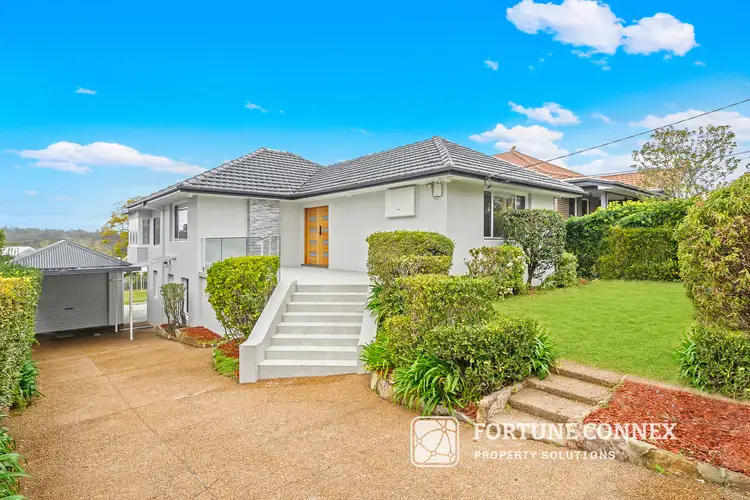
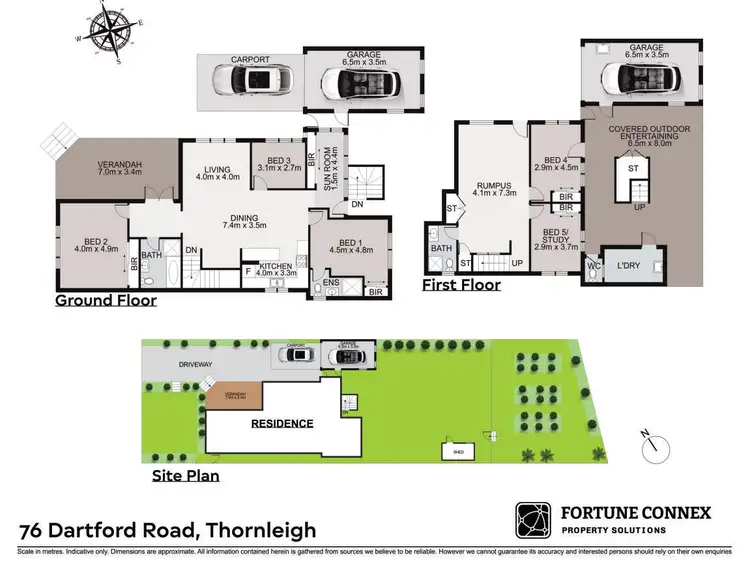
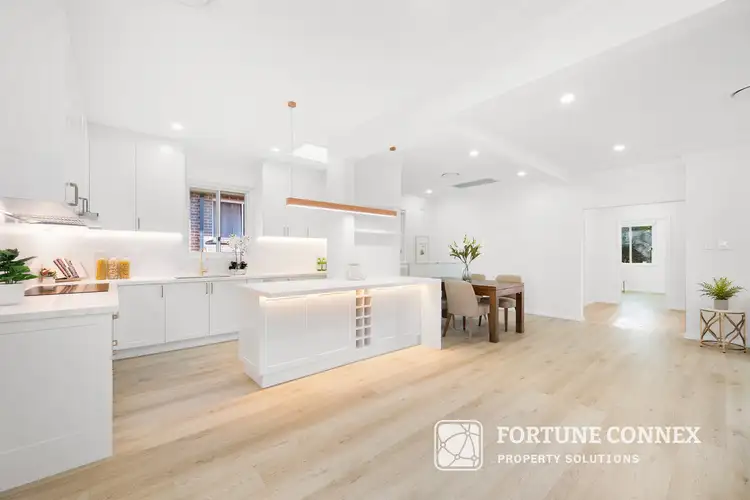
+22
Sold



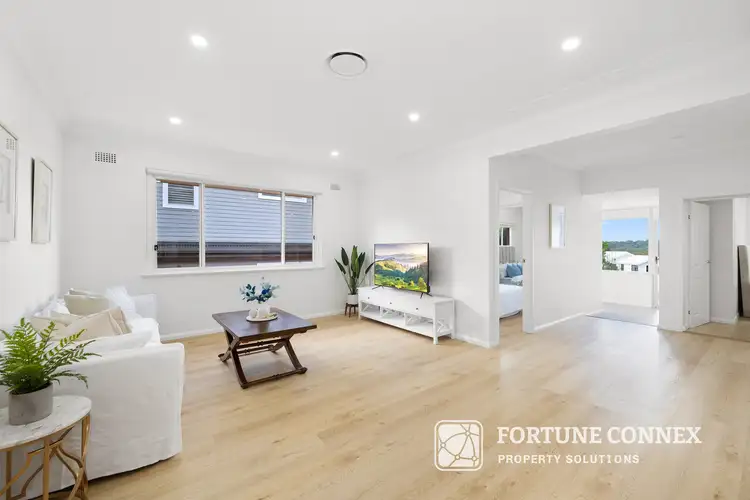
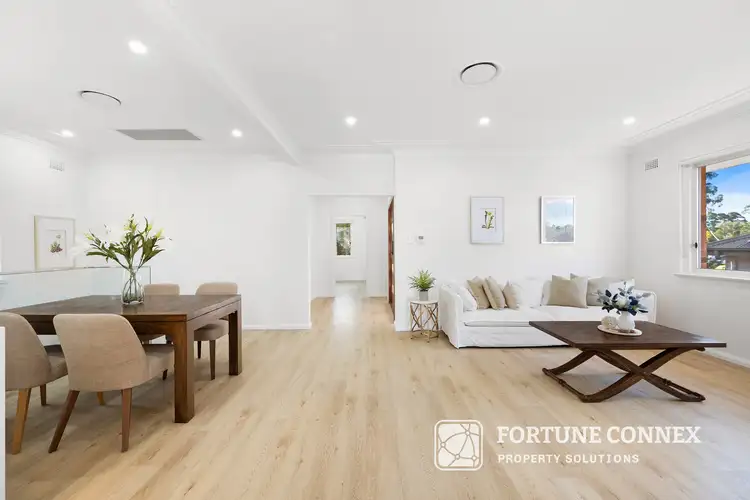
+20
Sold
76 Dartford Road, Thornleigh NSW 2120
Copy address
$2,880,000
- 5Bed
- 3Bath
- 3 Car
- 860m²
House Sold on Tue 1 Oct, 2024
What's around Dartford Road
House description
“76 DARTFORD ROAD, THORNLEIGH”
Property features
Land details
Area: 860m²
Interactive media & resources
What's around Dartford Road
 View more
View more View more
View more View more
View more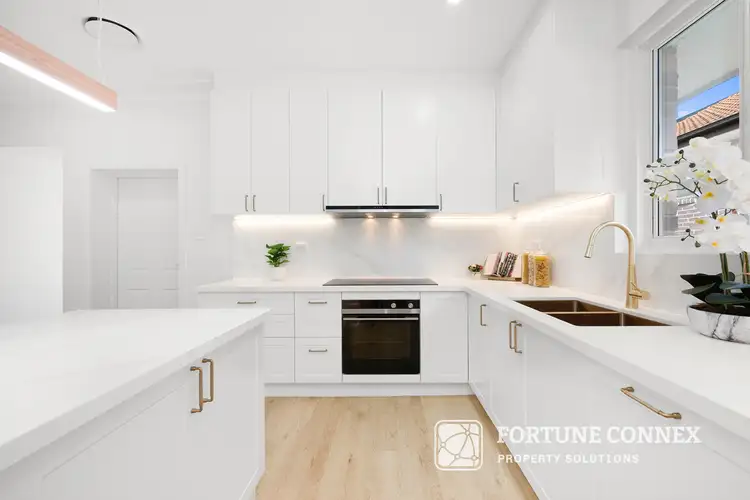 View more
View moreContact the real estate agent
Nearby schools in and around Thornleigh, NSW
Top reviews by locals of Thornleigh, NSW 2120
Discover what it's like to live in Thornleigh before you inspect or move.
Discussions in Thornleigh, NSW
Wondering what the latest hot topics are in Thornleigh, New South Wales?
Similar Houses for sale in Thornleigh, NSW 2120
Properties for sale in nearby suburbs
Report Listing

