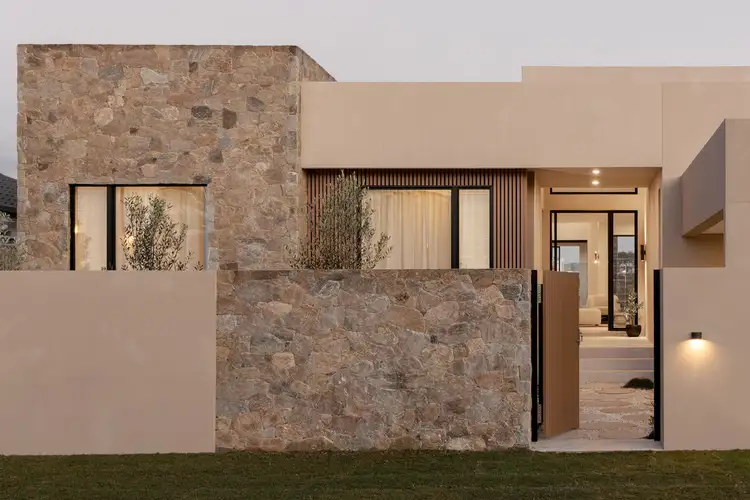Crafted without compromise to blend luxury, lifestyle and leisure, your best life beckons in this brand new Lake Heron masterpiece. Presiding over an 819m2 block with 19.8m wide waterfrontage, it epitomises single level perfection.
Calming yet contemporary, the interiors contrast clean lines with the romance of arches, while textural Limestone and micro-cement finishes exude elegance and warmth. Style, scale and sunlight are further elevated by 2.7m square-set ceilings throughout, soaring up to 4.3m to crown the open plan kitchen, living and dining zone. Designed for effortless indoor-outdoor entertaining, the alfresco area acts as a natural extension of this sprawling social hub. Guests can gather on the waterfront terrace or linger by the statement 4m island bench as you prep for celebrations, utilising the premium Bosch appliances and butler's pantry.
When stillness calls, curl up indoors by the wood-burning fireplace with a glass of wine from your private cellar, make a date for movie nights in the sunken media room or rejuvenate in the five bedrooms. Led by a sunlit master suite with water vistas, it boasts a custom walk-in robe and luxe ensuite with a domed skylight. Four additional bedrooms – one with an ensuite – are tucked into a separate wing, along with a showstopping main bathroom showcasing a concrete formed bath with integrated heating. Outdoors, the sun-soaked pool promises refreshment, or steal a quiet moment unwinding on the curved concrete seat built into composite decking. Plus, make wellness a priority with an infrared barrel sauna and Western Red Cedar timber cold plunge.
Set in a private and peaceful street, the location is equally appealing. Walk to sporting fields, parks, Caningeraba State School and the cafés and conveniences of Christine Corner. Miami Beach and Stockland Burleigh are just a 7 minute drive, with Burleigh's vibrant cuisine and dining scene under 10 minutes away.
This luxury waterfront home was built by PJH Constructions, a local master builder renowned for quality craftsmanship and meticulous attention to detail. With numerous awards won across Queensland, PJH is a trusted name in luxury custom home construction, having partnered with award-winning interior designers to create this stunning new build in picturesque Burleigh Waters.
Be the first to enjoy this waterfront oasis - contact Braiden Smith (0413 203 626) or Alex Kennedy (0472 514 337) to arrange an inspection today.
House Features:
- Brand new modern oasis overlooking Lake Heron, epitomising the ultimate in lifestyle, leisure and luxury
- Sprawling 430m2 single level floorplan
- Calming interiors contrast clean lines with the romance of arches, with warmth and texture via extensive Sokeria Limestone and micro cement finishes from Render X
- Square-set 2.7m ceilings, soaring 4.3m high in the open plan kitchen, living, dining zone
- Gourmet kitchen with butler's pantry, integrated fridge/freezer, Bosch appliances (including dual ovens), 4m micro-cement island bench, book matched marble splashback, Polytec Boston oak cabinetry
- Sprawling living and dining area with wood burning fireplace and a seamless indoor-outdoor connection
- Sunken media room with coffered ceiling and wool carpet
- Wine cellar with wall display, custom joinery and arched feature window
- Sunlit, spacious master suite with water vistas, custom walk-in robe with sensor lighting and luxe ensuite with dual concrete pedestal basins, dual shower beneath a soaring domed skylight and external access
- Separate wing features four bedrooms with built-in robes; one with an ensuite
- Magnificent main bathroom boasting a concrete formed bath with heating, Limestone vanity, rain shower
- Powder room with in-built toilet
- All bathrooms with heated flooring
- Study nook with integrated joinery
- Alfresco entertaining terrace boasts an outdoor kitchen with Vintec wine fridge
- Sun-soaked 5.8m x 3m pool trimmed by frameless glass fencing
- Zero maintenance composite decking with curved, built-in concrete seating
- Mudroom/ laundry with extensive built-in storage, bench seat and external access
- Double garage with Knotwood door and space for storage shed, jet-ski, bikes or surfboard rack
- Exterior fuses Rockcote render with batten profiling and stacked natural stone finishes
- Gatehouse entry with video intercom
- Air-touch ducted and zoned air-conditioning
- Abundant storage, including attic space
- Commercial pivot doors to wine cellar and butler's pantry
- Gunmetal ABI Interior tapware and fixtures
- Recessed block out and sheer blinds
- Dimmable lighting
- Insulated ceilings and external walls
- CCTV security and alarm room
Property Features:
- 819m2 block with 19.8m frontage to the wide tidal waterway
- Peaceful street with minimal passing traffic, just over 3km from the Miami beachfront
- Found Space infrared barrel sauna and cold plunge trimmed in Western Red Cedar
- Outdoor shower beneath a recycled timber arbour
- Vast 55m2 under-deck storage
- Landscaped front and rear gardens with automated irrigation and a backyard lawn lined with olive trees
Location:
- Approx. 5 min walk to sporting fields
- Approx. 8 min walk to Caningeraba State School
- Approx. 9 min walk to Christine Corner cafes, shops and services
- Approx. 7 min drive to Miami Beach
- Approx. 7 min drive to Stockland Burleigh shopping precinct
- Approx. 8 min drive to Burleigh beaches, cafes and restaurants
- Approx. 8 min drive to Marymount College
Disclaimer: Whilst every effort has been made to ensure the accuracy of these particulars, no warranty is given by the vendor or the agent as to their accuracy. Interested parties should not rely on these particulars as representations of fact but must instead satisfy themselves by inspection or otherwise.








 View more
View more View more
View more View more
View more View more
View more
