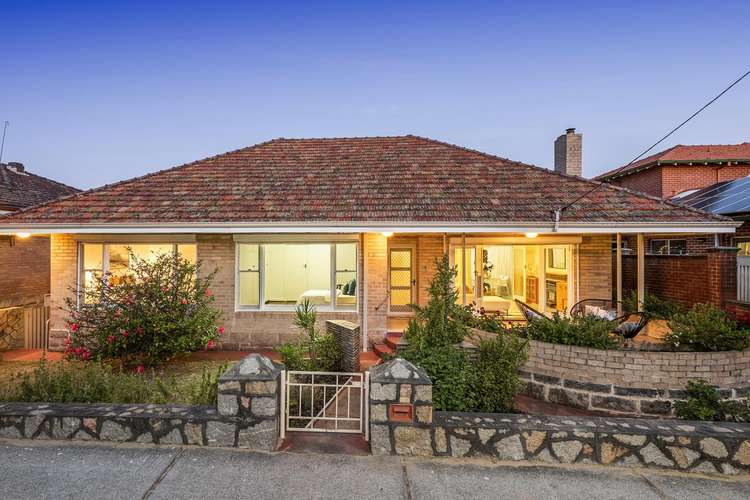$900 Weekly
4 Bed • 1 Bath • 2 Car
New








76 Fairfield Street, Mount Hawthorn WA 6016
$900 Weekly
- 4Bed
- 1Bath
- 2 Car
House for rent21 days on Homely
Available from: Fri 26 Apr
Rental bond: $4,000
What's around Fairfield Street
House description
“CITY VIEWS FROM THE TERRAZZO HOUSE”
TWILIGHT VIEWING: Wednesday 17 April 2024 from 5:30 - 6:00 pm
WEEKEND VIEWING: Saturday 20 April 2024 from 12:45 to 1:15 pm
It's the intricate craftsmanship of a stonemason, that makes this property stand out from the rest. In an elevated location with sweeping views to the city and hills, this home is a convenient and relaxed sanctuary that is walking distance to Mount Hawthorn's eclectic shops, cafes and restaurants.
You'll enter the home into a terrazzo tiled hallway with the four bedrooms, toilet and bathroom branching off this. As expected of a home in this era, the rooms are extremely spacious with high ceilings and either jarrah or terrazzo floors.
The lounge room hosts a fireplace, exquisite parquetry floors, decorative ceiling and timber framed French doors, leading to the front terrace. Airy and free flowing, the open plan front terrace is a perfect spot to pour a glass of wine and soak up the sun in those warmer months.
A large kitchen and dining opens up via french doors onto the long rear verandah, perfect for hosting lunches or family dinners all year round. Built in 1957, the character of the home has been protected and retained. An Everhot wood fire stove remains, complimented with all new stainless steel kitchen appliances - the freestanding 900mm electric cooker, canopy rangehood and dishwasher.
The rear garden has mature fruit trees, an outdoor BBQ and garden beds, with plenty of room to grow your own vegetables. A separate toilet, laundry and storeroom are located downstairs. Dual access to the property offers an entrance on Fairfield Street or via Axford Lane, leading to the large lock-up double garage
Home Features
* 4 bedroom 1 bathroom brick and tile home
* Fully ducted Fujitsu reverse cycle airconditioning
* New electric cooker, canopy rangehood & dishwasher
* Everhot wood fire stove in the kitchen
* Stunning restored and polished terrazzo floors through interior,
verandah and front terrace
* Blackbutt herringbone parquetry flooring in the lounge room
* Jarrah floors or terrazzo tiles in bedrooms,
* High 3m ceilings, timber framed windows & doors
* Plenty of storage cupboards & robes
Exterior
* Front circular terrace with stunning terrazzo feature tile
* Rear garden has lawn, garden beds and fruit trees (lemon, mandarin,
olive)
* Grape vine canopy over the driveway bearing sweet black grapes in
summer.
* Undercroft lockable double garage with workbench and storage area.
Top of Mt Hawthorn Hill Location
210m to The Mezz Shopping Centre
400m to Scarborough Beach Road cafes and retail precinct
500m to Les Lilleyman Reserve
700m to Braithwaite Park
1.8 kms to Lake Monger
2 kms to Oxford St. Leederville cafe precinct
1.9kms to Glendalough Train Station
2.4kms to Leederville Train Station
2.6kms to Beatty Park Leisure Centre
4.8kms to Perth City
Schools
400m Mount Hawthorn Primary
1 km Aranmore Catholic - primary and secondary
1.7kms Bold Park Community School
Within the Mt Hawthorn Primary and Bob Hawke College catchments
To view this property : Register your interest for a home open - Complete the contact email form with your mobile number & email address.
Applications will be processed once you have viewed the property.
If you're seeking Location, Convenience and Lifestyle be first to visit this unique home.
Property features
Air Conditioning
Other features
Dining, Entrance Hall, Kitchen, Lounge, Laundry, Outdoor Entertaining, Split Level, VerandahWhat's around Fairfield Street
Inspection times
Apply for 76 Fairfield Street

Contact the property manager

Mirka Tarca
Sapphire Residential
Send an enquiry

Agency profile
Nearby schools in and around Mount Hawthorn, WA
Top reviews by locals of Mount Hawthorn, WA 6016
Discover what it's like to live in Mount Hawthorn before you inspect or move.
Discussions in Mount Hawthorn, WA
Wondering what the latest hot topics are in Mount Hawthorn, Western Australia?
Similar Houses for lease in Mount Hawthorn, WA 6016
Properties for lease in nearby suburbs
- 4
- 1
- 2

