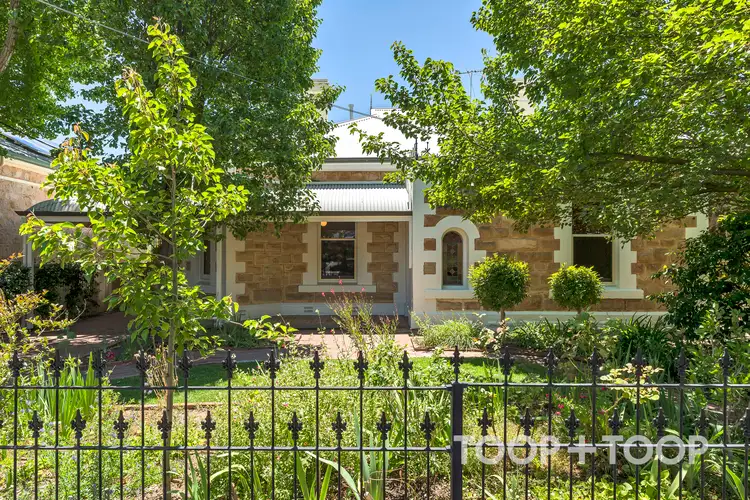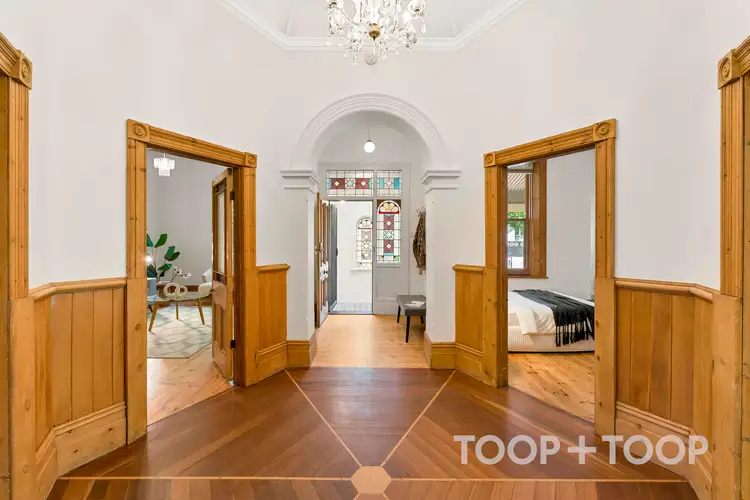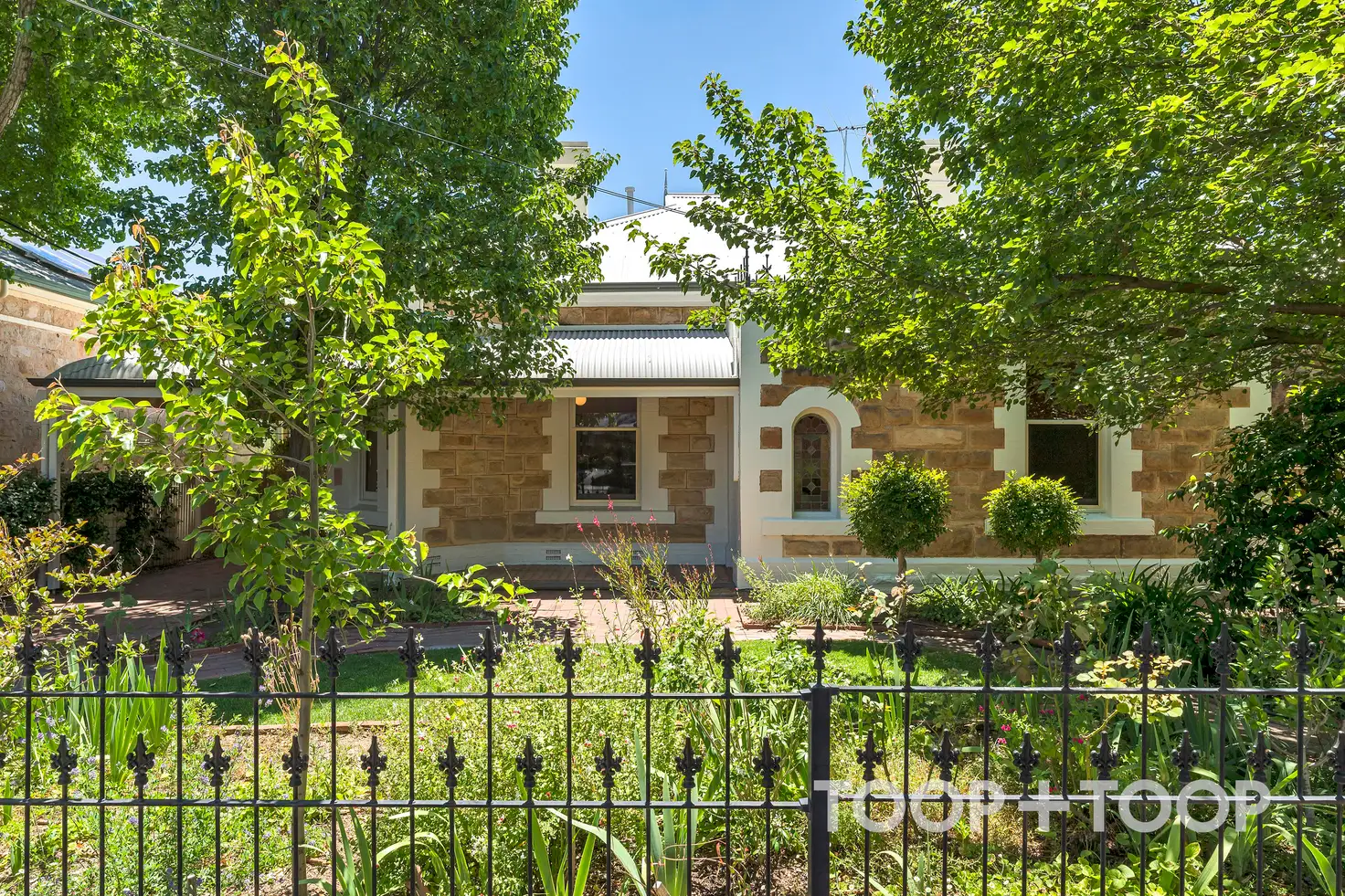Auction Location: ON SITE
AUCTION - Wednesday 1st February at 6:30pm
Boasting singular and charming features of the era, this 1910 Queen Anne home appeals with a distinctive facade and attractive lush garden setting within this desired location. This home retains stunning feature leadlight in diamond designs, typical to the Queen Anne style, both around the doorway and in an arched window to the portico, with a rectangular box window facing the street and entry to the home via a portico under a small turret making it iconic in the street. Inside, the hallway with archway extends to a hexagonal reception hall from which the four front rooms of the house radiate. Complete with a superb hexagonal jarrah floor with inlay and domed timber ceiling this feature is both beautiful and striking.
The four front rooms have flexibilities in the way they may be used. The master has a new ensuite and built-in-robes. The adjacent sitting room and the main bedroom are of beautiful proportions and filled with light. Boasting decorative ceilings, leadlight, fireplaces and polished floorboards, bedroom three has French doors opening to the garden. All rooms have attractive traditional features with colours and finishes light and fresh against original elaborate door surrounds and paneling. To the rear, a country style kitchen with cellar beneath, overlooks the family room and casual meals area. The family bathroom is recently renovated with a cleverly configured laundry. The north-facing informal living opens onto a vine-covered outdoor area overlooking a sparkling inground swimming pool. This Mediterranean-style alfresco space leads to a delightful productive garden filled with established fruit trees, flowers and raised veggie beds. A large macadamia tree shades the garden and welcomes us to find a chair to laze, or for children to play under and climb.
Superbly situated near excellent shopping, schooling and cosmopolitan living, this address fits the Adelaide 20-minute rule…easy access to just about everything. While this home would suit a myriad of home buyers, families can enjoy the choice of great local schools with Unley Primary just around the corner and a choice of preschools. For older students the home is zoned to Glenunga High School and there is easy access to a number of schools including Concordia and Walford. Tertiary students and city workers can ride or bus into town. Walks are easy, ride the bike trails, enjoy local parks and activities at the Unley Library and Civic Centre. Everything we love about the area is just at this doorstep. Brimming with charm, this home is ready for another chapter.
Features:
• Built 1910
• New Jarrah floors to rear of the home
• Both bathrooms extensively renovated in 2022 renovation
• Lovely façade, leadlight, turreted front entrance, return verandah, rectangular box window, tessellated tiles to verandah
• Centrepiece hexagonal hall off entry, archway, high ceilings, fireplaces, polished floorboards, feature timber detail, jarrah flooring to rear
• Kitchen: stone benchtops, wide Ilve gas stove with double oven, 4 burner gas cooktop, SS exhaust canopy, Miele dishwasher, with cellar below
• Main bedroom with renovated ensuite and built-in-robe
• Alfresco vine-covered outdoor living to north-facing rear with garden shed
• Inground fibreglass pool: solar blanket, salt chlorinated, solar heated
• Ducted Bonaire Pinnacle evaporative air conditioning
• Productive garden: large macadamia and citrus trees, raised garden beds and raised vegetable herb beds
• Fully automated sprinkler system
• Bayonet gas connections located by back door and under alfresco area
• Public transport nearby
• Resident parking permits available
• Short walk to Unley Metro, Unley Shopping Centre and Unley Oval
• Zoned to Unley Primary School & Glenunga International High. Close to kindergartens/preschool. Walford & Concordia within walking distance







