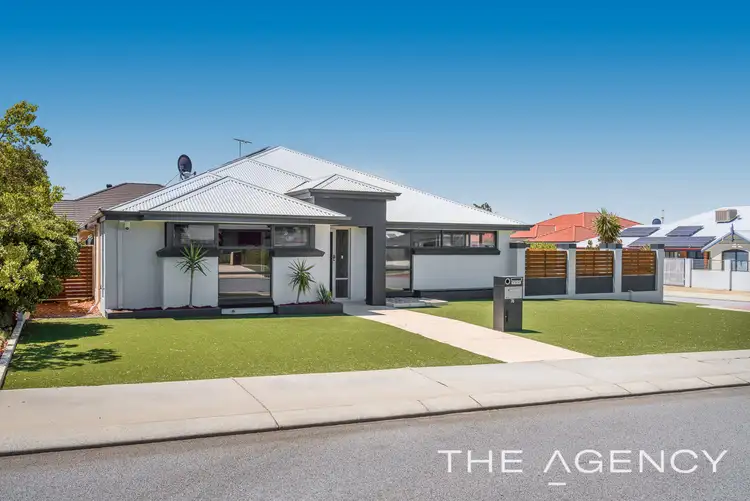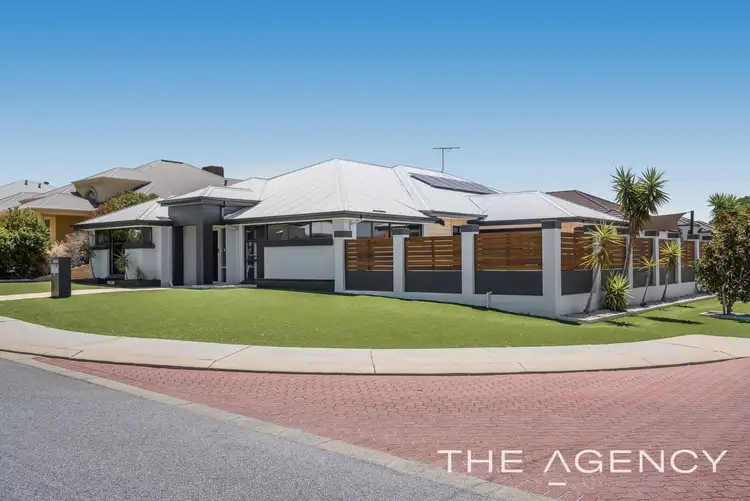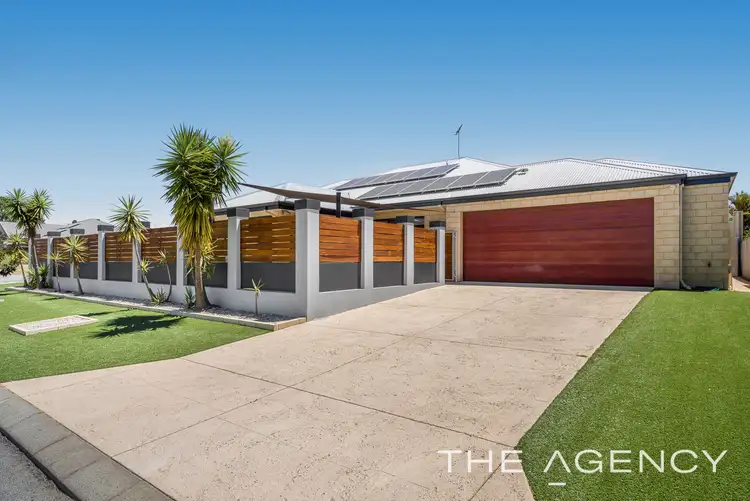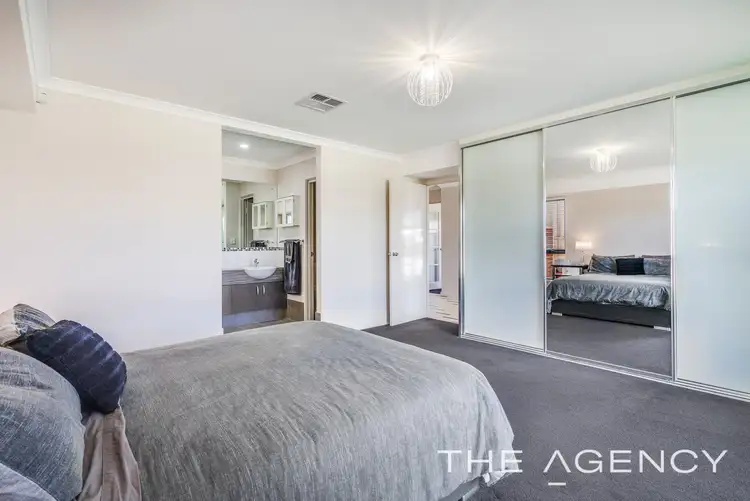** All Offers Presented 8th February 2022, unless sold prior
The Seller reserves the right to accept an offer prior to the date.
Most people dream of owning a home like this, every room balancing luxury and sophistication with ease of living. This purpose designed home is one of the most modern and well-appointed homes in Atwell. It is a once in a lifetime home that provides endless options when it comes to spending time with loved ones.
Showcasing beautiful traditional elements such as a welcoming foyer, sky high ceilings and stunning décor, all make this home one to be proud of.
Beyond the foyer lies the epicentre of your new home where you will find the sleekest of kitchens. Featuring striking granite benchtops with breakfast bar, an absolutely huge walk-in pantry, stainless steel under bench oven, induction cook top, overhead cupboards, rangehood, double sink and dishwasher. Finished off with storage galore and elegant lighting, you will fall in love!
The adjacent family focused informal living areas are expansive and framed by ample windows which bring the outside in. Step outside to the magnificent timber lined alfresco with jarrah decking and top of the range alfresco blinds. Then drop into the stunning, below ground pool that is bordered by a marvellous brick and timber wall – cosy. The pool management system uses leading edge technology, being wi-fi app controlled and has a heat-pump water heater.
An ideal sized home theatre with coffered ceiling headlines the living space - equipped for the ultimate cinema-style experience. The romantic master suite boasts a resort style ensuite with twin basins, spacious double shower, and separate toilet. To top off the parent's wing is a spacious study, ideal for our newly acquired work from home lifestyle.
In the rear wing there is a spacious activity room for the kids and three additional expansive bedrooms - each comprising of built-in wardrobes, 2 of which are fully fitted out. The main bathroom is also resort style, with twin basins, separate shower, and bath.
A home that personifies elegance and style, a home that you will be proud to come home to that offers a whopping 242sqm of living space. Complete with inclusions you could only expect in a home of this calibre, such as zoned Actron 8 zone reverse cycle air-conditioning with 2 returns and individual room temperature control, a 4 camera surveillance system, maximum capacity solar system, a double garage with epoxy flooring, and new guttering around the entire home. And if that is not enough, you will also find a water filtration system that screens down to 1 micron - wow
This is a home that will exceed all your expectations about luxury, lifestyle and location and presents like a brand-new home. But hurry, the only luxury not on offer here is time.......
If you would like more information on the home or would like an inspection, talk me me, Nicola Stacey, The Agency
** Home open times are subject to change without notification. Please check the web for inspection schedule on the day of the home open **
Disclaimer:
This information is provided for general information purposes only and is based on information provided by the Seller and may be subject to change. No warranty or representation is made as to its accuracy and interested parties should place no reliance on it and should make their own independent enquiries.








 View more
View more View more
View more View more
View more View more
View more
