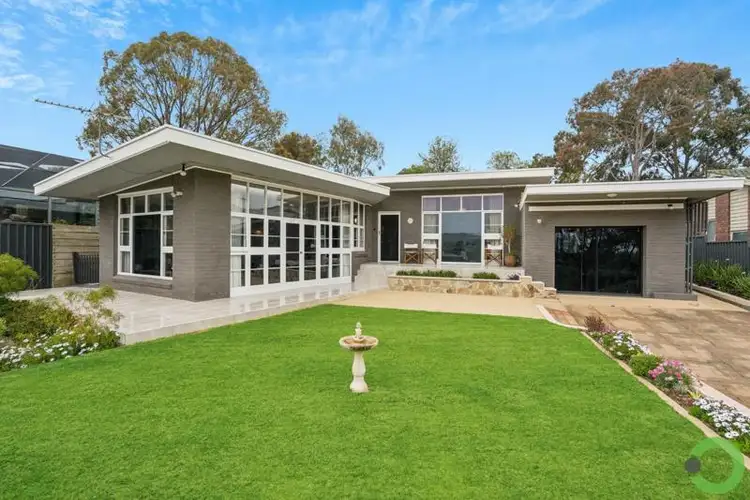Circa 1957 - Split level in design and built to take every advantage of a true northeast aspect with views to the city lights and to Mount Lofty. The angled roofline with extended eaves and high window profiles gives this home its classic mid-century edge and timeless appeal.
The position within Eden Hills is spectacular and all usable 900sqm of land is simply perfect! It is rare to be able to enjoy the benefits of living in both the front and backyard settings, and here at 76 Hillcrest Drive - they are an absolute treat!
From the street beautifully landscaped gardens rise to a terraced lawn area and surrounding patios that take in an amazing vista. What a tonic this is with night lights and the natural environment of our flourishing Shepherds Hill Recreation Reserve, and where access to the walking trails is just around the corner. While in the front corner facing the city lights there is a private fire pit area that, on special occasions, will give that holiday feeling right at home.
From the hardwood deck and pergola across the back of the home where dry stone stacked walls frame thriving greenery - a real labour of love over time for the owner, one stone at a time - a fabulous open backyard setting with big sky views is so perfectly presented. There is a raised platform deck & a terraced nook, a handy garden shed & wood store, a wandering pathway behind open lawn space and a gravelled terrace where you can lay out a few chairs and take in your environment. It is bliss!
The original home was built specifically for its owner, circa 1957. Modest in size with one bedroom, but with two living areas, a central kitchen and a lock-up garage under main roof. Today, it offers three great size bedrooms, two bathrooms, and a large kitchen laundry that looks over the split-level living room. It is practical, versatile and simply lives well!
A concrete driveway together with a second gravel area in front of the stone wall provides plenty of room for off-street parking.
The original garage has been enclosed to create the third bedroom. It's a big room which could also be the ideal hobby studio or with sliding doors, a work from home office, gym or games room. With a stud wall, it could be turned into two smaller rooms too.
The main bedroom features those extra height windows that frame the outlook from bed. It has a built-in robe, a nook for the TV and direct access through to the main bathroom.
With a feeling all-of-its-own, the light filled main bathroom is intriguing. A void area with a large storage facility creates extra space and potential, there is a separate toilet and vanity area, and a smartly concealed bath and shower alcove - it is very cool and makes practical sense!
The third bedroom at the back of the home has a wall of built-in robes, and display shelves at either side of the entry to a sneaky ensuite complete with a walk-in shower! French doors open to the beautiful deck and pergola. All bedrooms feel like main rooms and are of excellent dimensions.
The central kitchen is a big open space. It combines the entry and laundry too and it all works so well! The kitchen has excellent storage and bench space, a huge island with a niche for the microwave and washing machine, a wet-area and where you can seat a few stools, and there is a second sink or large trough to complement the laundry facility - the kitchen effectively has two wet areas! There is a dishwasher, and an in-built freestanding cooking range with a mains gas cooktop and electric oven.
Kitchen living is extended to the side yard where the owner has cleverly established a barbeque area of potted greenery and a walkway to both front and backyard gardens; it's a real complement!
From the kitchen an original segmented glass sliding door is concealed into the wall cavity. The kitchen feels separate when it needs to be and can be opened to combine with the main living area on the lower level.
This main living area is a wow! It is an excellent size and will accommodate lounging around the TV and music with a dining area too. It takes in a true north aspect - just imagine come wintertime where walls of window will bring in that warm sunshine, and where in summer this perfect aspect together with wide eaves will provide cooling shade. Double doors open to the tiled patio terrace; high ceilings create a sense of space & openness and with that feeling of atrium. Peaceful views will be a part of your every day.
Extra features - it's easy to move around the outdoors where every corner and side yard is well presented and landscaped gardens are a joy, mains gas supplies heating to the lounge and cooking, hot water is electric, there are four split system air conditioning units and a 7kW solar PV system.
Come and live an idyllic lifestyle in the metro foothills where the beach is 15 minutes away and getting to Sensational Adelaide is easy! What a spot this is, connected to the happening north south corridor and where nature walks are on your doorstep - if the accommodation fits, it doesn't get any better!
MAKE IT YOURS.








 View more
View more View more
View more View more
View more View more
View more
