$1,280,000
4 Bed • 3 Bath • 5 Car • 3150m²
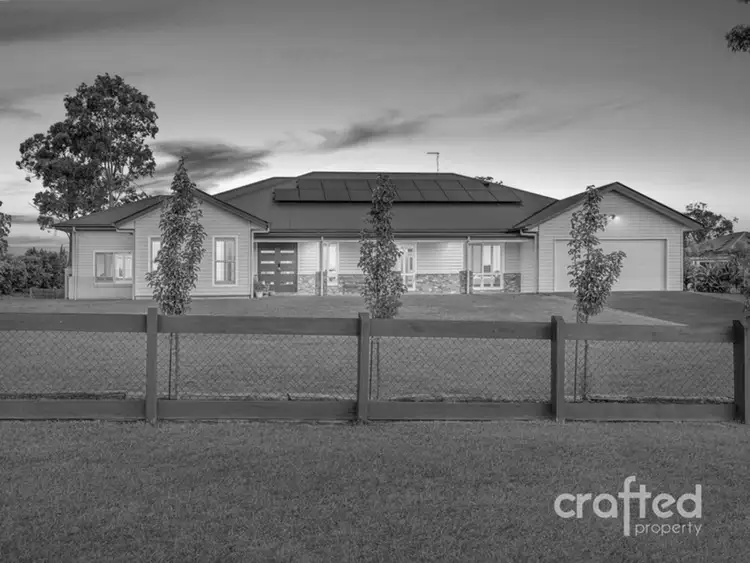
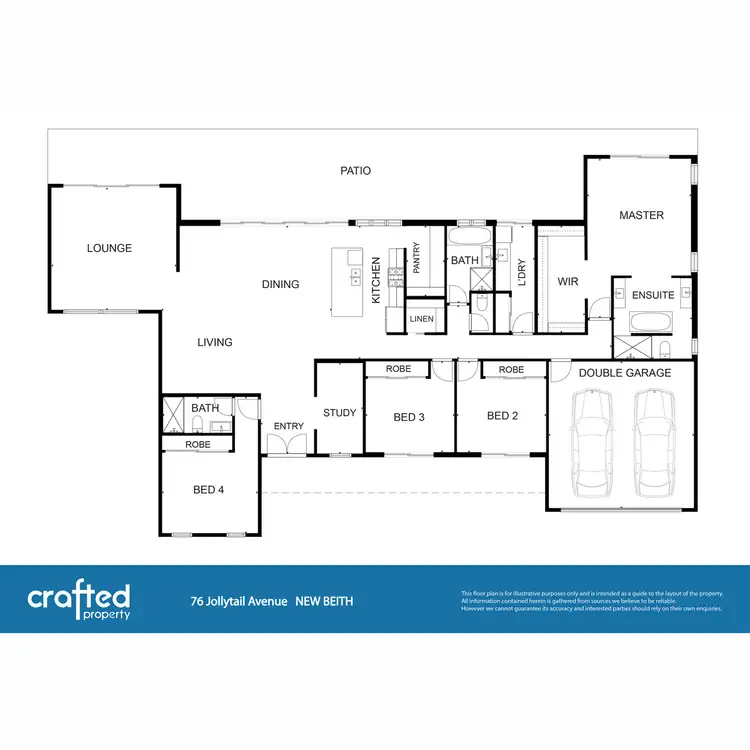
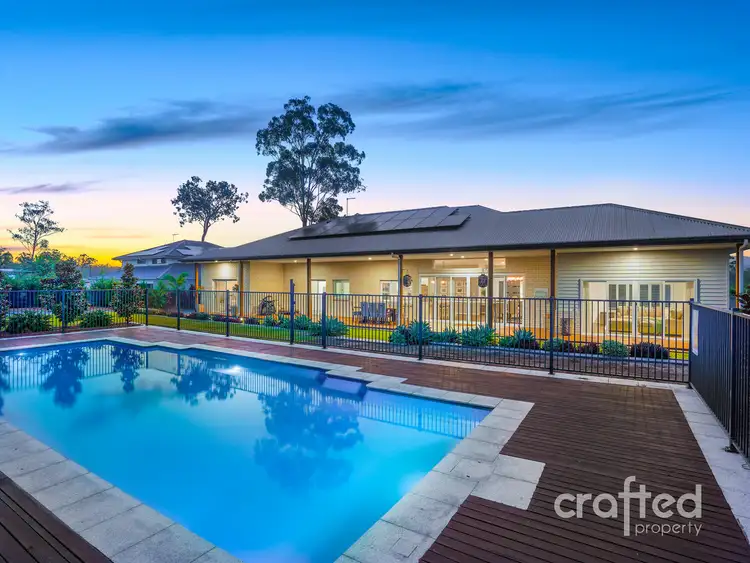
+29
Sold
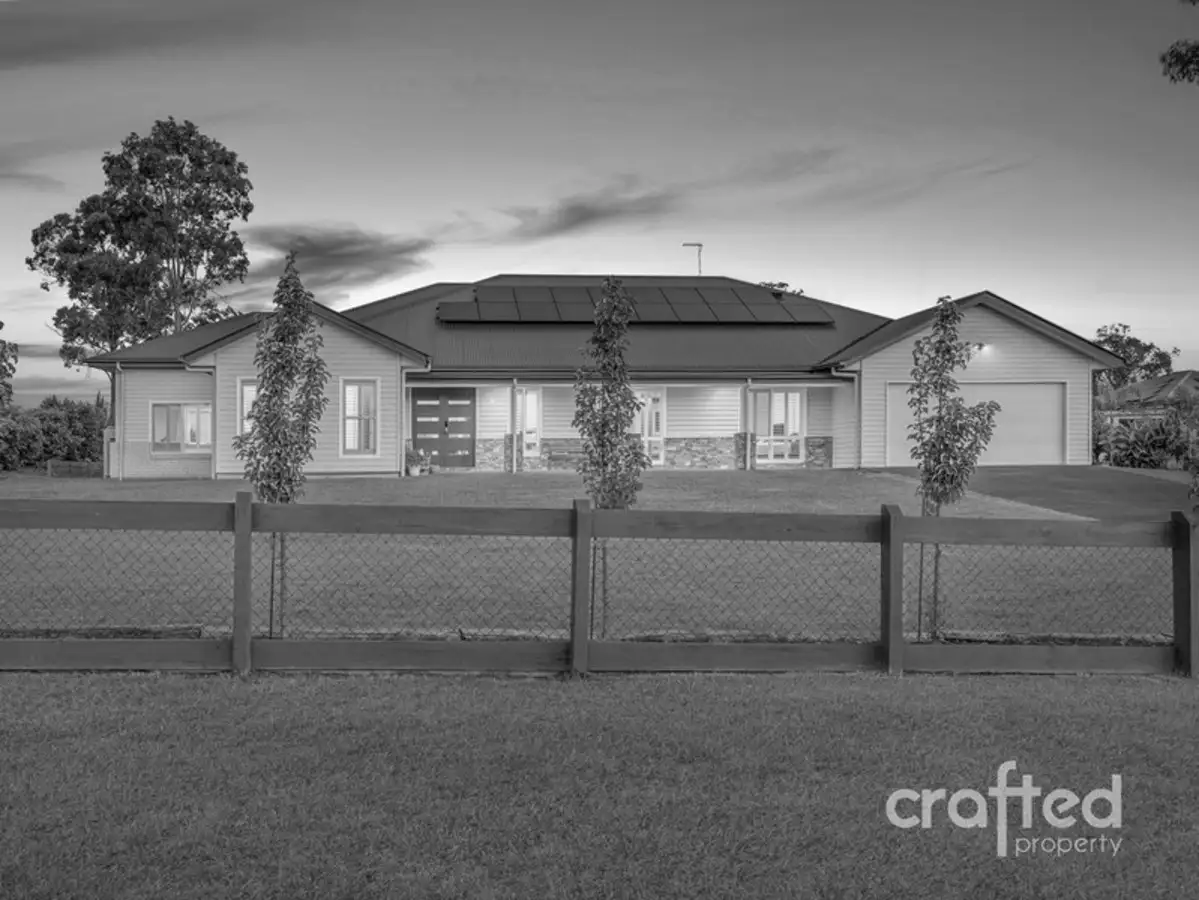


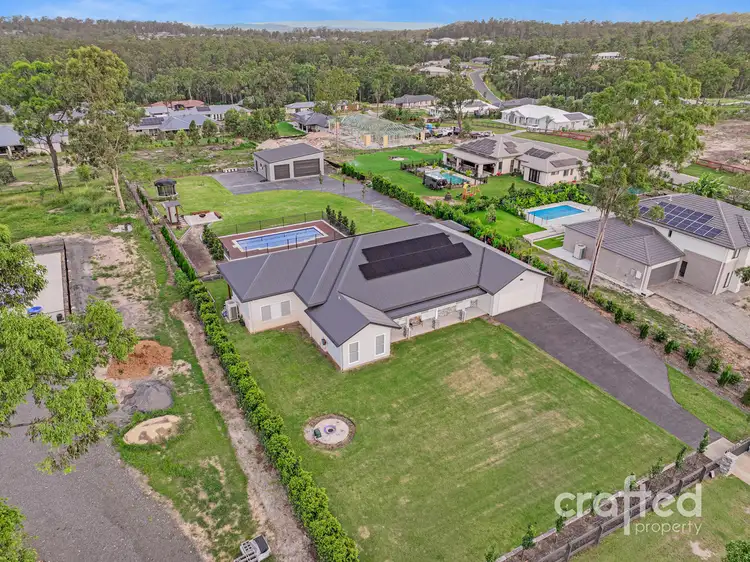
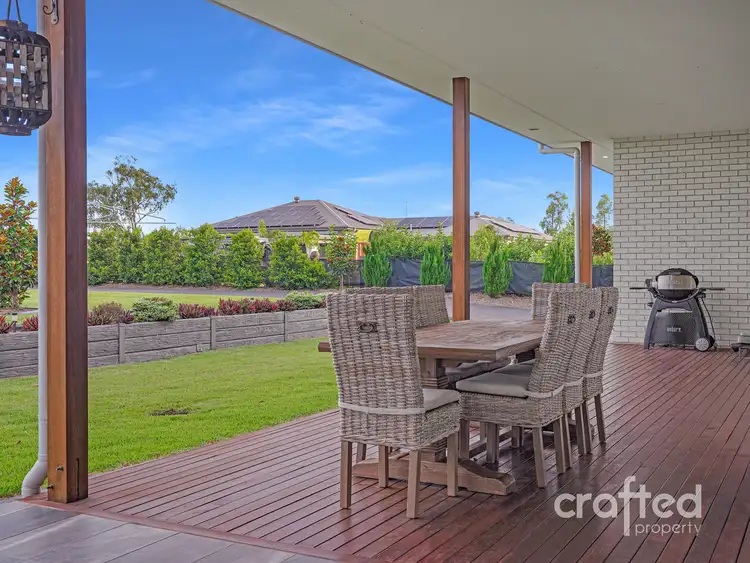
+27
Sold
76 Jollytail Avenue, New Beith QLD 4124
Copy address
$1,280,000
- 4Bed
- 3Bath
- 5 Car
- 3150m²
House Sold on Sat 12 Feb, 2022
What's around Jollytail Avenue
House description
“acreage life | Meticulously Crafted Hamptons Inspired Home with Luxury Finishes + Shed + Pool (Land: 3,150m2)”
Land details
Area: 3150m²
Property video
Can't inspect the property in person? See what's inside in the video tour.
Interactive media & resources
What's around Jollytail Avenue
 View more
View more View more
View more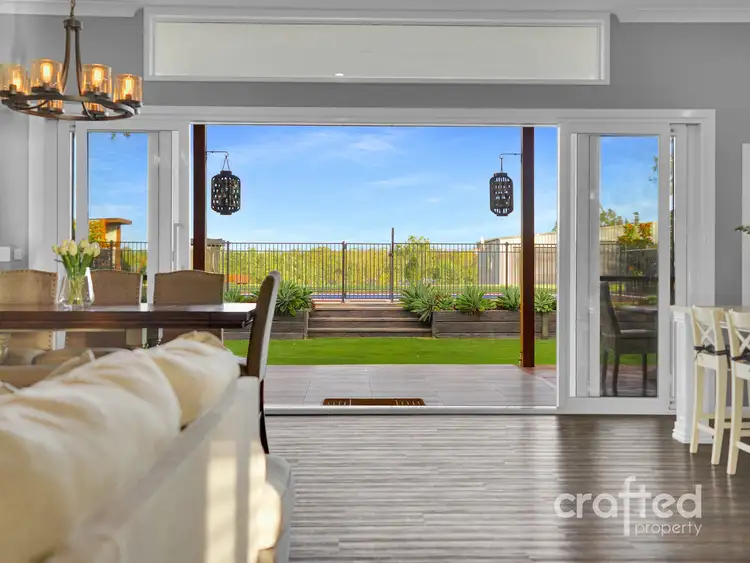 View more
View more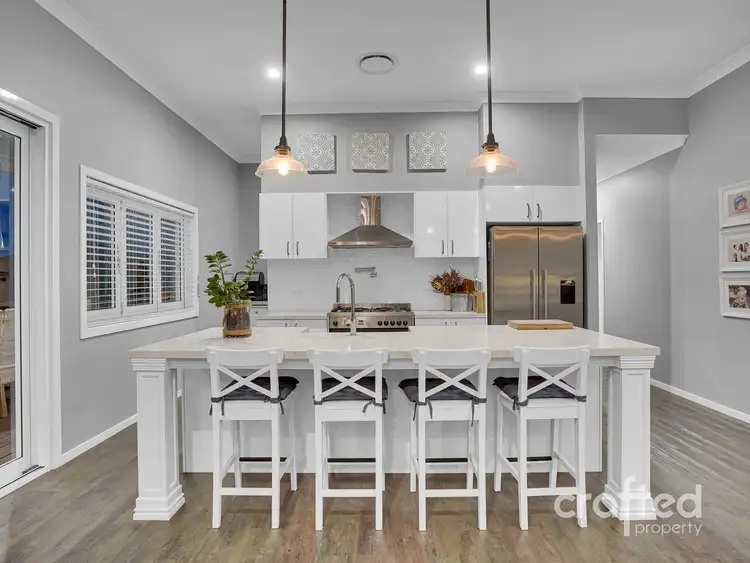 View more
View moreContact the real estate agent

Philip Resnikoff
Crafted Property Agents
0Not yet rated
Send an enquiry
This property has been sold
But you can still contact the agent76 Jollytail Avenue, New Beith QLD 4124
Nearby schools in and around New Beith, QLD
Top reviews by locals of New Beith, QLD 4124
Discover what it's like to live in New Beith before you inspect or move.
Discussions in New Beith, QLD
Wondering what the latest hot topics are in New Beith, Queensland?
Similar Houses for sale in New Beith, QLD 4124
Properties for sale in nearby suburbs
Report Listing
