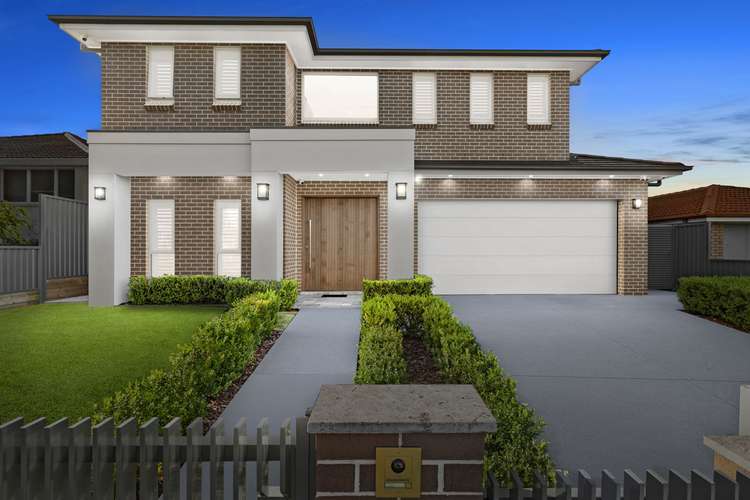AUCTION
5 Bed • 3 Bath • 2 Car • 556.4m²
New








76 Lance Crescent, Greystanes NSW 2145
AUCTION
- 5Bed
- 3Bath
- 2 Car
- 556.4m²
House for sale15 days on Homely
Next inspection:Sat 4 May 3:00pm
Auction date:Sat 11 May 12:30pm
Home loan calculator
The monthly estimated repayment is calculated based on:
Listed display price: the price that the agent(s) want displayed on their listed property. If a range, the lowest value will be ultised
Suburb median listed price: the middle value of listed prices for all listings currently for sale in that same suburb
National median listed price: the middle value of listed prices for all listings currently for sale nationally
Note: The median price is just a guide and may not reflect the value of this property.
What's around Lance Crescent

House description
“ELEGANCE AT ITS FINEST”
Set in one of Greystanes most sought-after locations on a manicured 556.4 sqm parcel, here is an exceptional five-bedroom family home defining elegance and excellence. Just two years young and spanning two levels, this outstanding residence has been built to last in solid double brick construction, with concrete slab flooring on both the ground and first levels. The residence boasts exceptional fixtures and fittings including low-maintenance tiled and timber flooring, LED lighting, ducted air-conditioning, ducted vacuum, and premium custom cabinetry to maximise functionality and aesthetics in every room. From the moment you step through the extra-wide, timber pivot door into the impressive sun-filled vestibule, through to the incredible yard to relax beside the beautiful in-ground heated swimming pool with water feature, you'll be impressed beyond measure.
The clever floorplan places a bedroom and chic bathroom downstairs, in addition to two upstairs bathrooms and four upstairs bedrooms all with built-in robes, including a master bedroom with a customised walk-in robe and spacious ensuite bathroom. Internal living spaces include a generous family room, large cinema room plus an additional upstairs formal lounge guaranteeing ample space for all family members. For those who love to cook, you'll adore the stunning gas kitchen with 900mm gas cooker and integrated dishwasher, walk-in pantry, stone bench tops with island sink and breakfast bar, plus a spacious butler's kitchen which is fully equipped with gas stove and electric oven. A clever addition is the bonus alfresco kitchenette in the covered entertaining courtyard for optimal convenience. Other features include a generous internal laundry with stone bench tops, a walk-in linen press, plantation shutters, internal access from the lock-up garage plus additional parking behind security gating. Walk to bus transport, Our Lady Queen of Peace school and church, with easy access to Cumberland Country Club and the M4 Motorway to Parramatta, Sydney, and the Airport. This is a must-see property.
* Outstanding 5-bedroom double brick luxury residence
* Premium kitchen with large, fully equipped butlers' kitchen
* 3 first-class, fully tiled bathrooms
* In-ground heated swimming pool
* Generous alfresco entertaining
* Double lock-up garage with remote access
* Walk to school, church and transport
* Council: $458pq | Water: $193.33q | Land: 556.4sqm
DISCLAIMER: All information contained herein is gathered from sources we believe to be reliable, however, we cannot guarantee its accuracy and interested persons should rely on their own enquiries.
Property features
Air Conditioning
Alarm System
Built-in Robes
In-Ground Pool
Land details
Property video
Can't inspect the property in person? See what's inside in the video tour.
What's around Lance Crescent

Auction time
Inspection times
 View more
View more View more
View more View more
View more View more
View more