One-on-One inspections are available anytime, to best suit you and your schedule. To arrange yours, please contact us.
Your dream home awaits.
Nestled along the serene banks of the Brisbane river, this prestigious family residence offers a rare blend of charm, space and luxury. Set on an expansive acreage block, this property embodies the essence of tranquil riverside living whilst also providing luxurious modern comforts.
On arrival, you are greeted by the timeless appeal of the residence's classic architecture, featuring a blend of heritage details and contemporary updates. Upon entry, the primary living area is filled with natural light and features charming French doors, exposed brick, soaring cathedral ceilings and a Vogue wood fire heater with fast start electrics.
This area flows seamlessly into the heart of the home; the newly renovated kitchen, which features a SMEG dual oven, a seven-burner stove with matching rangehood, an integrated dual drawer dishwasher, Caesarstone benchtops and a dual temperature wine fridge. With picturesque views overlooking your heated lap pool and the Brisbane River, cooking has never been so relaxing.
Adjacent to this, you'll find the formal dining and secondary living area, which is perfect for a media room or teenager's retreat. With direct access to the rear deck and pool, entertaining here is a breeze.
Cleverly separated from the other bedrooms upstairs, the oversized master features a separate sitting area, split system air-conditioning and private entry through French doors. Next to this, the downstairs bathroom and laundry area hosts a spacious shower, separate toilet and plenty of functional shelving and storage.
Up the staircase, you'll find three additional bedrooms including a loft style space which can be utilised as a kids retreat, home office or bedroom. Entering through soft-close glazed doors, you'll find a showstopping Hollywood style walk in wardrobe including LED feature lighting, a makeup vanity including sink and drawers and endless hanging space and storage. Adjacent to this, you'll find a family sized bathroom with plenty of functional storage space. Finally, step out onto your upper level balcony for your morning coffee with an idyllic backdrop.
The exterior of the residence boasts mature trees, sprawling lawns to the river's edge and a 15 metre heated lap pool with breathtaking panoramic views of the Brisbane river. The indoor and outdoor spaces are thoughtfully connected to allow the whole family to enjoy this private riverfront sanctuary.
This home will not be on the market long.
Property Features:
:: High, dry & never affected by flooding
:: Picturesque panoramic views of the Brisbane River
:: 4550sqm prime riverfront locale in private cul-de-sac street
:: Soaring cathedral ceilings
:: Newly renovated kitchen featuring a SMEG dual oven, a seven-burner stove with matching rangehood, integrated dual drawer dishwasher, Caesarstone benchtops & dual temperature wine fridge
::Hollywood style walk in wardrobe including LED feature lighting, a makeup vanity including sink & drawers & endless hanging space and storage
:: Spacious primary living area featuring charming French doors, exposed brick, soaring cathedral ceilings & a Vogue wood fire heater
:: Formal dining & additional living spaces overlooking the rear deck and pool area – perfect for entertaining!
:: Oversized master with sitting area & split system air-conditioning
:: Three additional upper level bedrooms
:: Upper level family sized bathroom with plenty of storage & separate toilet
:: Lower level bathroom with large shower & separate toilet
:: Internal laundry with plenty of functional storage
:: Spectacular entertaining area on rear deck overlooking 15 metre heated lap pool & the Brisbane River
:: Carport for two vehicles with plenty of space for additional parking onsite
:: Side access
:: Second to none location with all lifestyle amenities nearby
Location Features:
:: Karalee Shopping Village & Medical Centres
:: Riverlink Shopping Centre & Ipswich CBD
:: Karalee State School, Kindergarten & Day Care
:: Dinmore Station for Park & Ride to Brisbane CBD
:: RAAF Amberley
:: Indooroopilly Shopping Centre
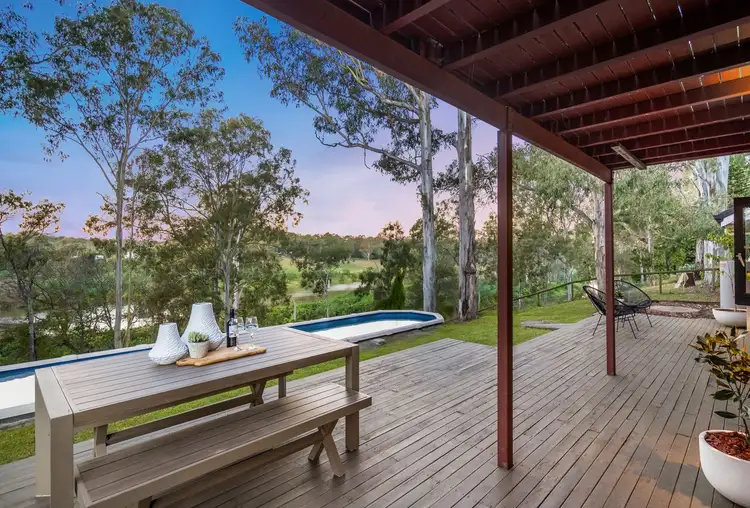
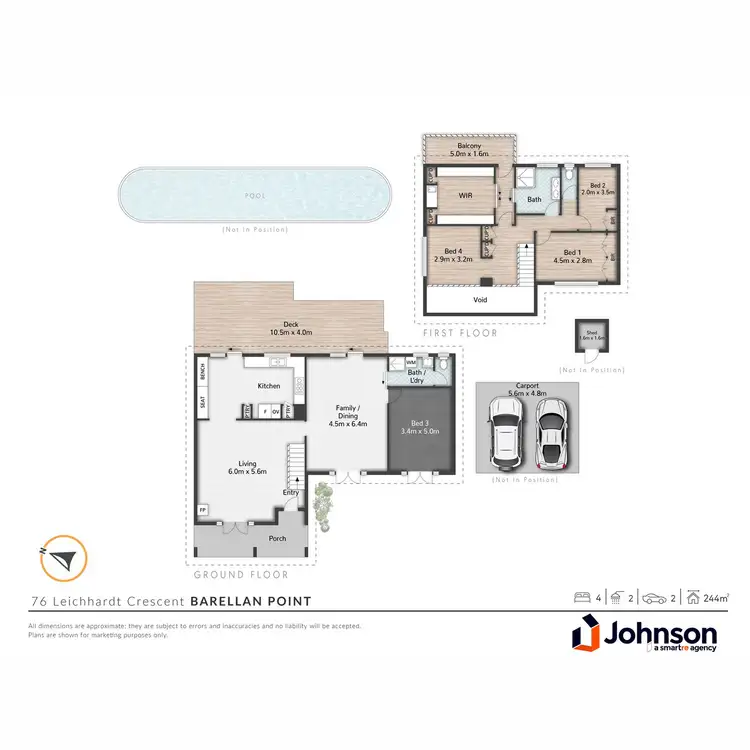
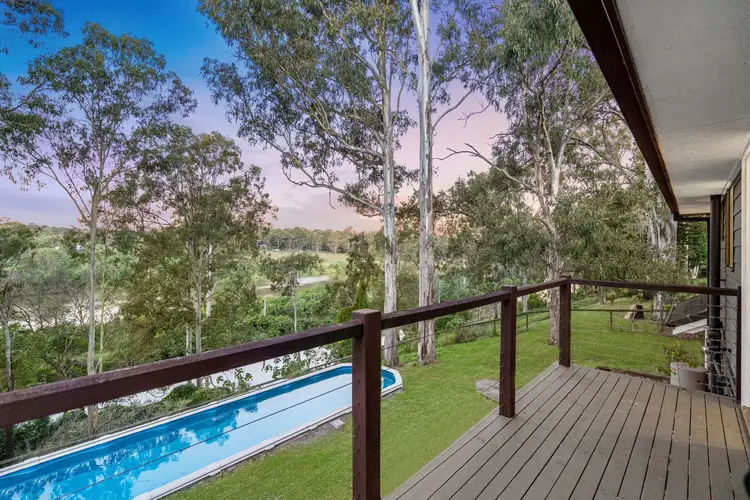
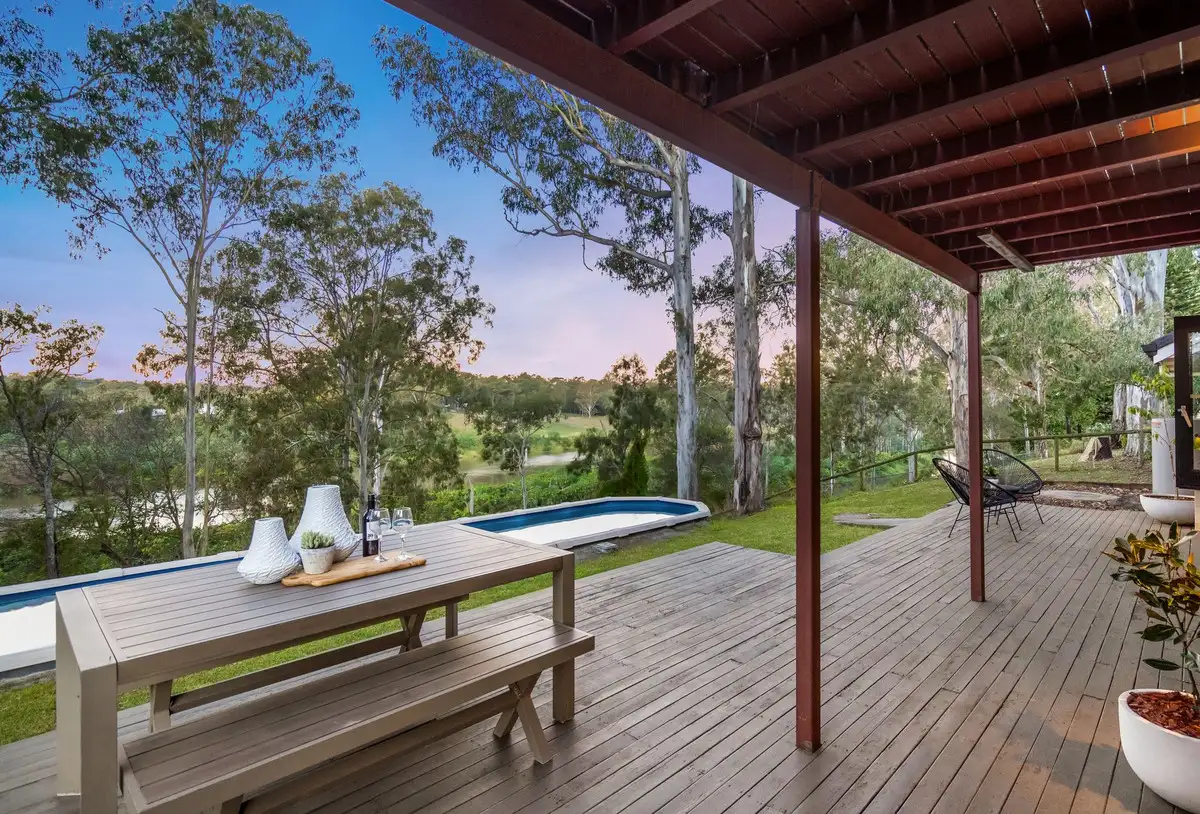



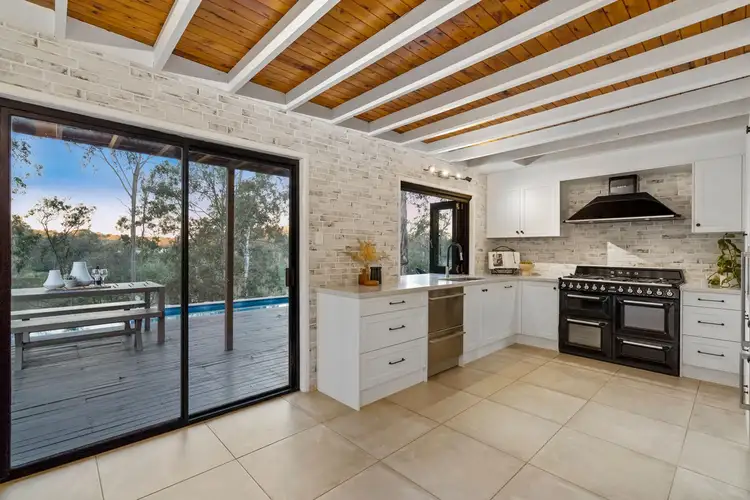
 View more
View more View more
View more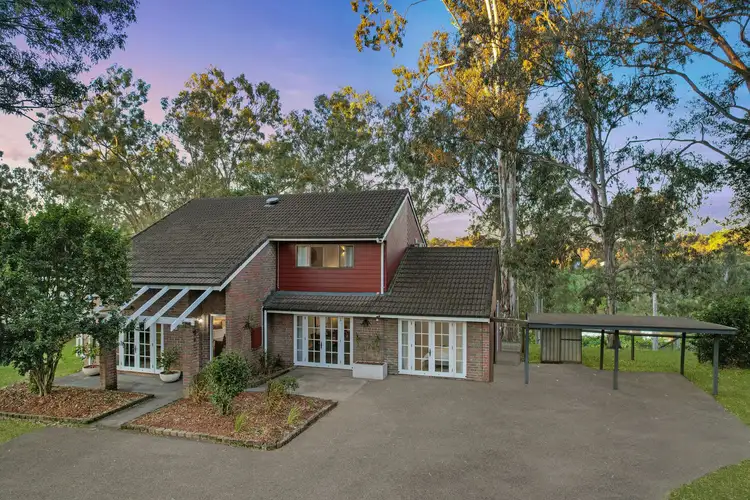 View more
View more View more
View more
