Heritage elegance, contemporary excellence and a location that captures Ainslie's inner city soul makes this charismatic double brick home absolutely irresistible.
With the appeal of a generous floor plan, light filled interiors and a prime location, the largely original spaces of this solid double brick home have been sympathetically extended and are surrounded by an allotment measuring some 1189 m² (approx.).
This much-loved property enjoys beautiful period details and modern finishes in generously proportioned spaces. The lovely original facade and front porch leads to a generous entrance hall which adjoins the front lounge room with glass doors and open fireplace. The home retains character in the high ceilings, terracotta roof tiles, timber mantles, polished timber flooring and two original fireplaces reflecting the enduring style of classic heritage proportions - the impact remains impressive today.
A flexible floor plan of three bedrooms, study/sitting room, separate front lounge, and open plan family and kitchen area offers contemporary living and caters for a variety of living arrangements. With an emphasis on light and integration with the garden, the home features extensive windows, skylights and glass doors to embrace the rear north easterly aspect and established and leafy garden surrounds. The extra-large main bedroom spills out to a private alfresco decking through north facing French doors. The addition of the third living area and bedroom offers a separate accommodation wing which is flooded by natural light through timber windows and French doors, ensuring a continued aspect to the leafy established grounds.
The tranquility of the home and setting invites serenity within the hustle and bustle of a vibrant city. Within a moments' walk of the Braddon Precinct, this impressive garden allotment invites further renovation and extension options within the Corroboree Park Heritage Precinct. A fantastic opportunity to secure a property in an outstanding inner north location only footsteps to the city.
-A brilliant location, on the City edge of Ainslie, only footsteps from the CBD, the vibrant and eclectic precinct of Braddon, the University Precinct and Mt Ainslie
-Large private 1189 m² (approx.) garden block, living area 178 m² (approx.)
-Three living areas, three bedrooms all with built in robes
-Large open plan living area featuring an open fire place, full length windows to capture the north easterly aspect
-Updated bathroom, kitchen with dishwasher and gas cooking, separate laundry
-Lovely garden aspects from all rooms, privately screened from the street
-Character features include two open fireplaces, timber mantle, high ceilings, polished timber floorboards, terracotta roof tiles, timber windows and double brick
-Ducted gas heating, reverse cycle split system air conditioner in family area, instantaneous gas hot water,
-Tandem double carport, generous off street parking
EER: 0
Land Size: 1,189m²
Land Value: $629,000
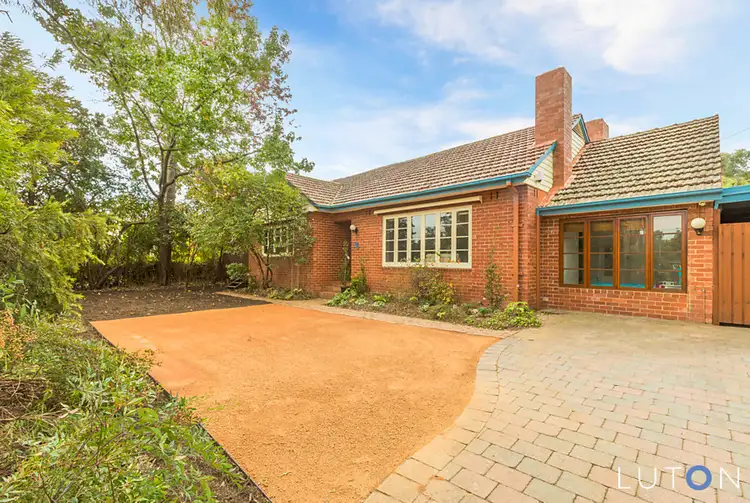
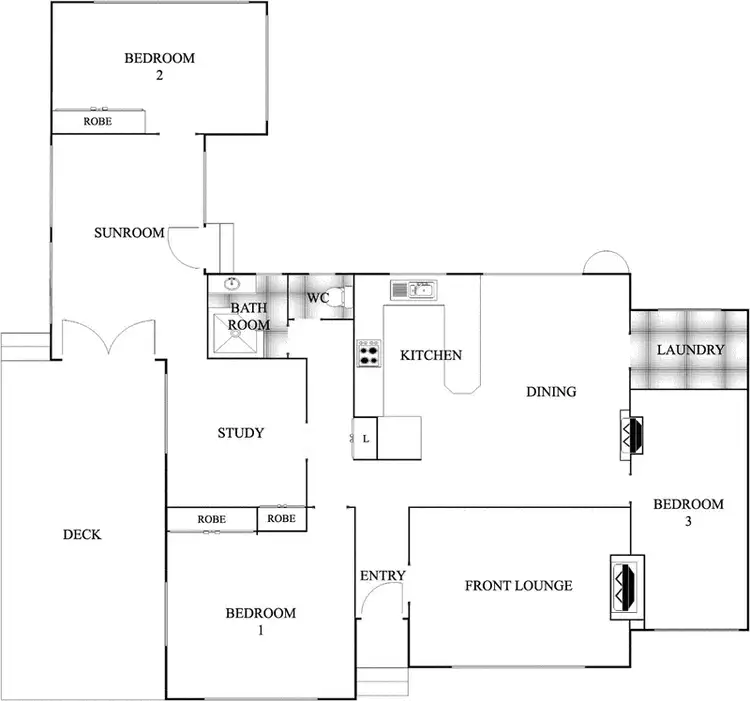
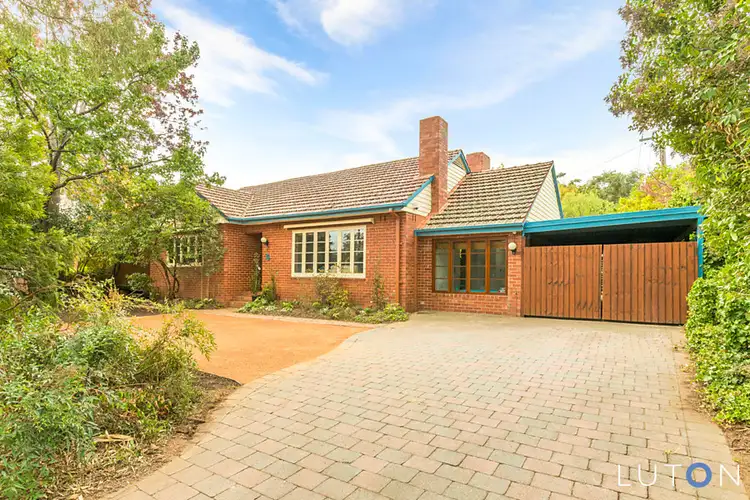
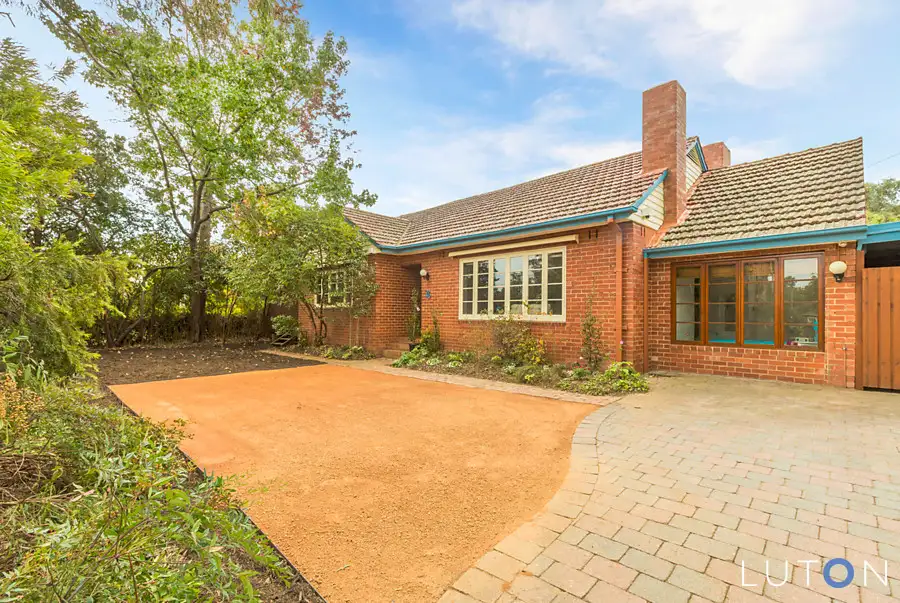


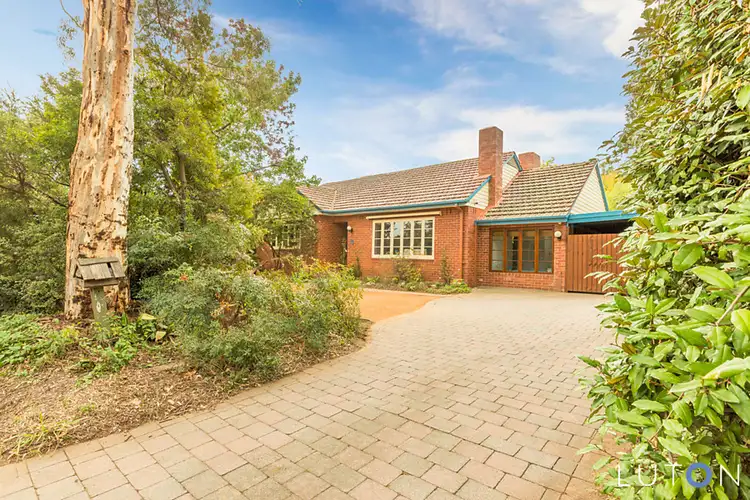
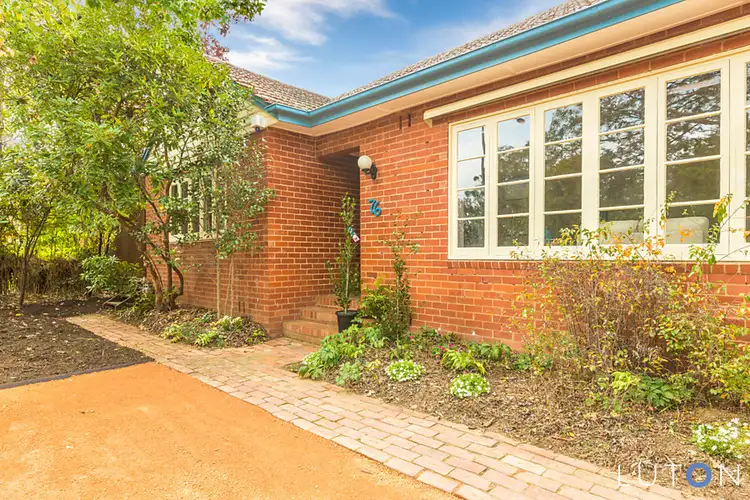
 View more
View more View more
View more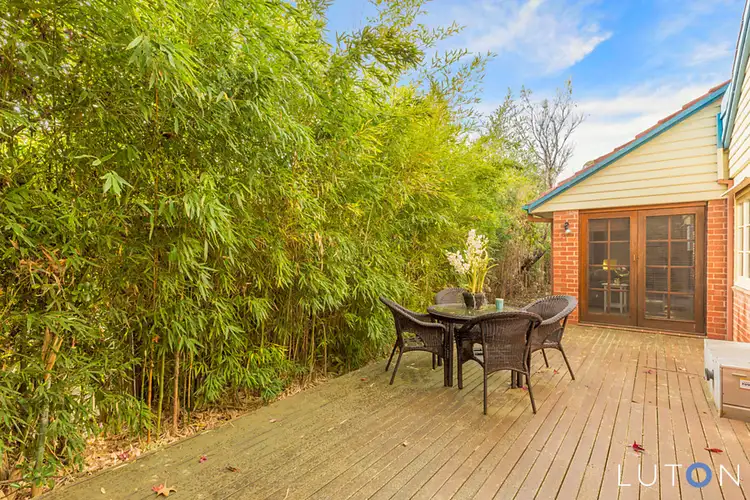 View more
View more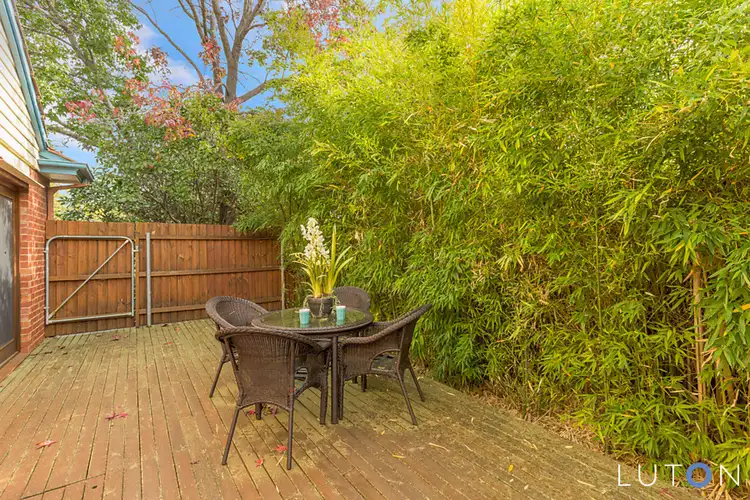 View more
View more
