Welcome Ridge" is a prime 12 hectare (29.6 acre) grazing property very well located with an easy 10 km from Bungendore and 30 km from Canberra CBD via sealed roads. In an hour and a quarter you can be in Batemans Bay launching your boat and three hours to Sydney Airport.
The property is thoughtfully developed, with all necessary infrastructure for cattle, sheep or horses. The paddocks are cleared, productive with pasture and established wind breaks and have a history of pasture improvement.
This has been a much loved family home with a modern feel, designed to be solar efficient, filled with light and very comfortable. There are extensive, low maintenance gardens and plenty of privacy.
Built in 1995 of solid brick, with insulation and double glazed windows to the south and east sides. The brick and tile inside give the house a very high thermal mass which stores heat during the day and releases it at night. The north orientation and large windows make the house very light and airy. Insulated blinds and curtains help to retain heat at night. Because of the smart design, there is no requirement for air-conditioning, since the sun does not come into the house in summer.
For really cold times the solar heating is boosted by a slow combustion wood heater with a heat transfer system in place. There is a bayonet for back-up gas heating but it has not needed to be used often. Cooking and hot water are gas operated, from a plumbed 400 litre LPG tank. The house, sheds and the bore are connected to the grid for 240V electricity.
Drinking and household water comes from a concrete rainwater tank. This holds 120,000 litres which is more than sufficient for most families. As a back up there is a reserve of 9000 litres in a separate tank on one of the farm sheds.
One of the most useful features of this home is the paved covered terrace. This area has a bench-sink unit with hot and cold water and a garden of mostly ferns and camellias. There is a barbecue space with a smoke extraction system, a wood box, provision for television and a nursery area for plant propagation. The terrace leads to a hard stand area suitable for garden furniture, and provides all weather access to the garage.
Beyond this is the garage which is about 110 sq m in area, with five bays approximately 7.5 m deep. There are three roller doors, two with remote electric operation and a concrete floor. At the end of the shed are two internal rooms, one fitted as a wine cellar, the other as a storage room. There are several work benches, storage, shadow board and a 15 amp GPO. There is ample space for three vehicles and a workshop.
Tucked neatly on the end is a caravan or boat shed. This shed was built to accommodate a sailing boat so it is large (3.6 m x 15 m), with a gravel floor and wall racking to store steel or timber.
Three large open grassed areas are suitable for outdoor activities or sport. The open area in front of the house is to provide maximum exposure to the sun during winter months. To the north of this is a large vegetable garden, and numerous fruit trees in different areas of the garden.
There is a pergola north of the house of steel construction with paved flooring and a sand pit. There is also an observatory to the south of the house which is elevated, of steel and timber construction and provided with seating.
The farm support area is some distance from the house, in a separate fenced yard. It is only partially visible from the house. Most of the farm machinery is stored in this area. The largest shed is approximately 50 sq m (6 m x 9 m) of steel construction with a concrete floor. It has shelving, 240V power including a 15 amp GPO, two roller doors and a side door. It is provided with a steel water tank with a capacity of 9000 litres.
There is a rabbit proofed hay shed of approx 30 sq m with gravel floor. Nearby is an open shed of approximately 35 sq m in area with a rear wall and side annex. It too is of steel construction with a dirt floor. In addition to this is a small garden shed used as a tack room and feed shed. It is approximately 3m square with a concrete floor, shelving and a centre pole for saddles.
There are steel panel cattleyards which provide the basic requirements for working cattle sheep or horses. There are two separate yards, with access to three different paddocks, a forcing pen, crush and loading ramp. The crush has a head bail and half side doors to facilitate working safely with stock.There are four separate paddocks, two larger and two smaller.
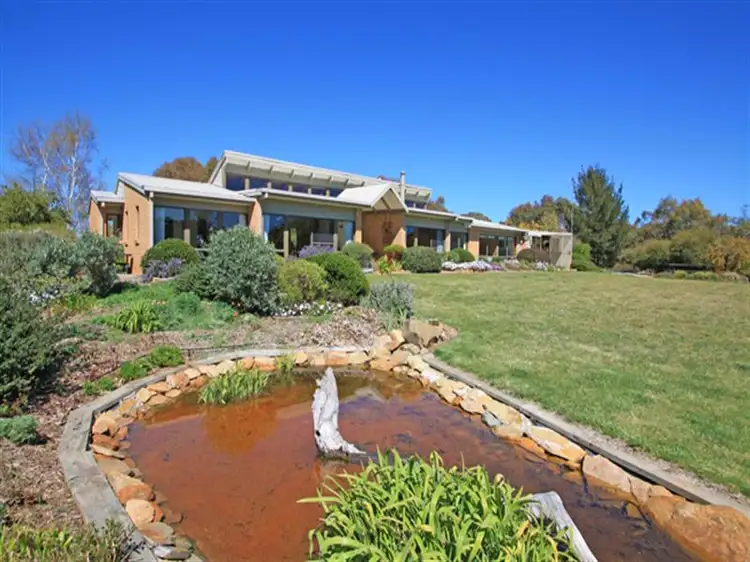
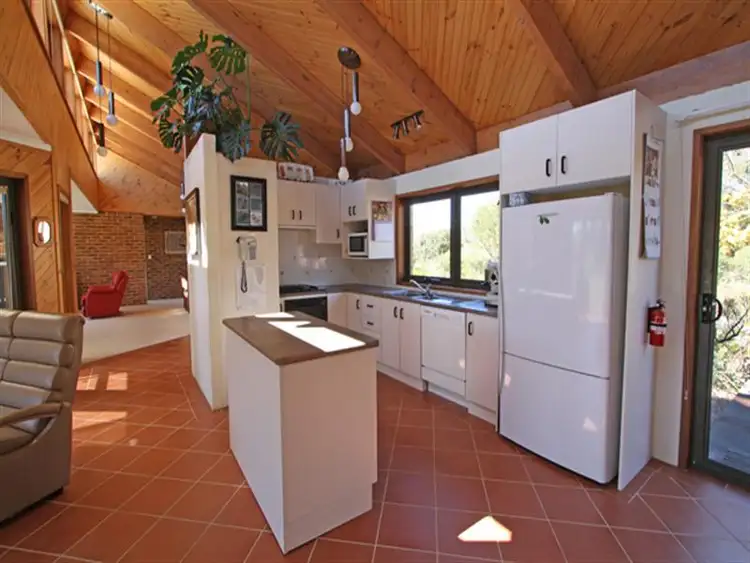
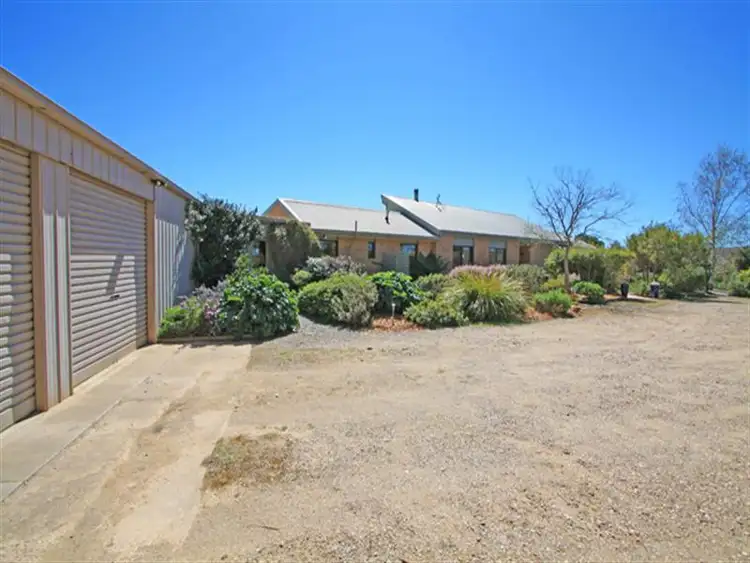
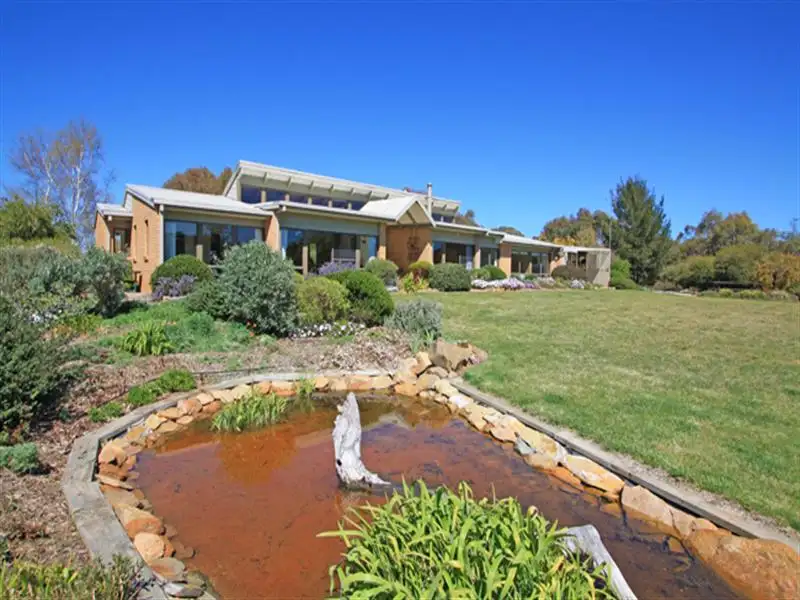


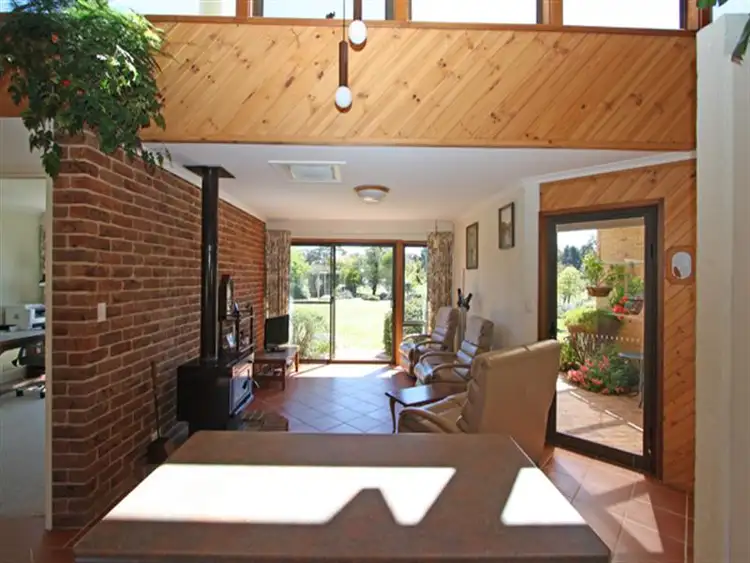
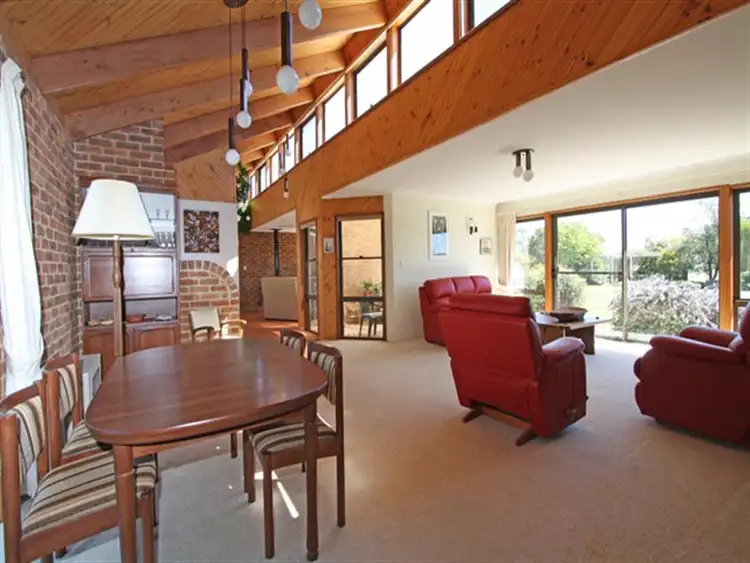
 View more
View more View more
View more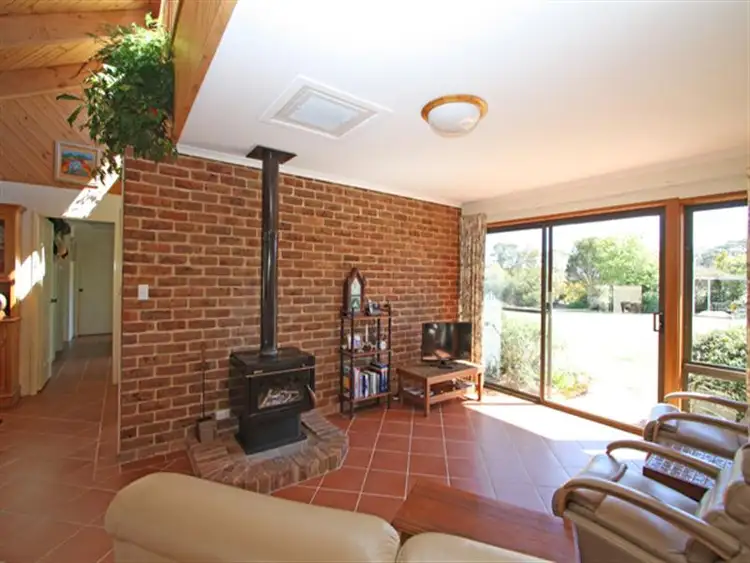 View more
View more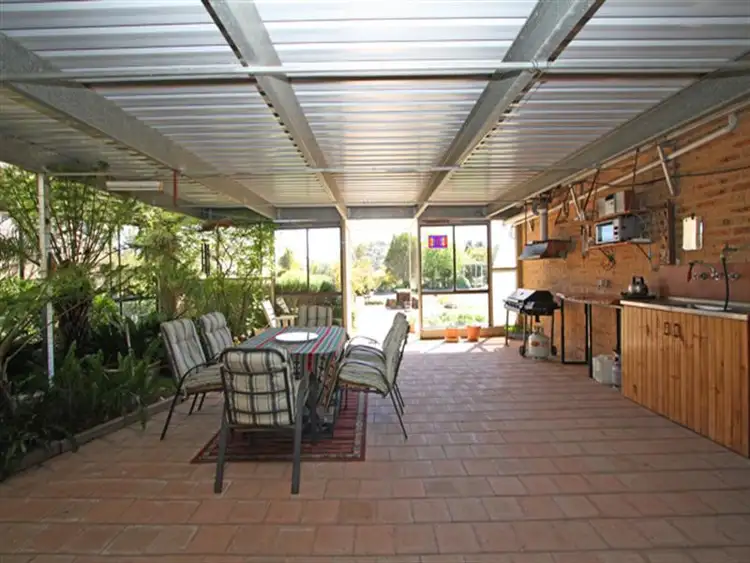 View more
View more
