Grand and luxurious, you immediately feel at home and secluded the minute you step inside this outstanding home. Set on a generous 615m2 block, this architecturally designed, perfectly detailed and executed home offers aspect and style, crisp modernity and a relaxed organic atmosphere. From the moment you arrive you will be captivated by the opulence and warmth, step inside and see all that is on offer:
- 5 generous bedrooms all with built in robes and en-suites or access to private bathrooms. The luxurious master bedroom has a beautifully appointed walk in robe, one of a kind en-suite with massive carved Riverstone bathtub, triple shower and double vanity.
- 4 lavish bathrooms plus additional powder room
- All bathrooms feature Organic River Stone Basins and the master en-suite features a stunning Organic River Stone bathtub
- State of the art kitchen that is sure to please the most discerning chef, featuring Miele oven, induction cook top, dishwasher and extraction fan, integrated SUB-ZERO Wolf fridge/freezer, butlers pantry and plenty of additional cupboard space. The beautiful 100mm thick stone bench tops complete this practical and stylish custom built kitchen
- Spacious is an understatement in the open plan lounge, dining and living area that surrounds the kitchen, the perfect place to entertain family and friends all year round. The floor to ceiling and clerestory windows let in the lush green garden surrounds, the relaxing sound of the water fall from the outdoor Stone Bath, bringing the outdoors in and offering complete privacy and tranquillity
- Indoor and outdoor spaces merge completely in the well designed lounge room which opens to a stunning courtyard, ideal for entertaining or simply relaxing and unwinding after a long day. The intelligent design allows you to pull around the block-out curtains and transform this room into a wonderful media room
- Downstairs is the spacious pool house complete with wet bar, Euro Wine Fridge and dishwasher, plus stone bench tops. Perfect for relaxing or entertaining, looking out onto the immaculately landscaped, luscious gardens and stunning pool.
- The top level offers a large 75 square meter multi-functional area, use it as office, library, art studio or parents retreat, with beautiful views of the gateway and beyond. Concept plans are available from the original Architect turning this space into two en-suited large bedrooms.
- All chandeliers are hand made - one of a kind
- The sparkling pool is a magnesium with a state-of-the-art Vantage In-Floor self cleaning system.
- Double lock up garage with internal access and additional off street parking
- Ducted and Reverse cycle air-conditioning
- Designer ceiling fans through-out
- Full irrigation system in all gardens
- Multiple parks and beautiful leafy children's playground just meters away. Also at the end of the street is a dog park and Bulimba Bowls club too, where they have barefoot bowling ect. All within walking distance.
Ideally nestled in a quiet and leafy street yet offering a cosmopolitan inner city lifestyle. Just minutes to the famous Oxford St, Bulimba. In the catchment for excellent public and private schools, public transport nearby and easy access to the Gateway Motorway and Brisbane CBD.
Unlike any home you have seen before the-green-theme is present throughout this beautiful home which has to be seen to be believed. The balanced use of natural materials blends perfectly with nature to create a one of a kind home.
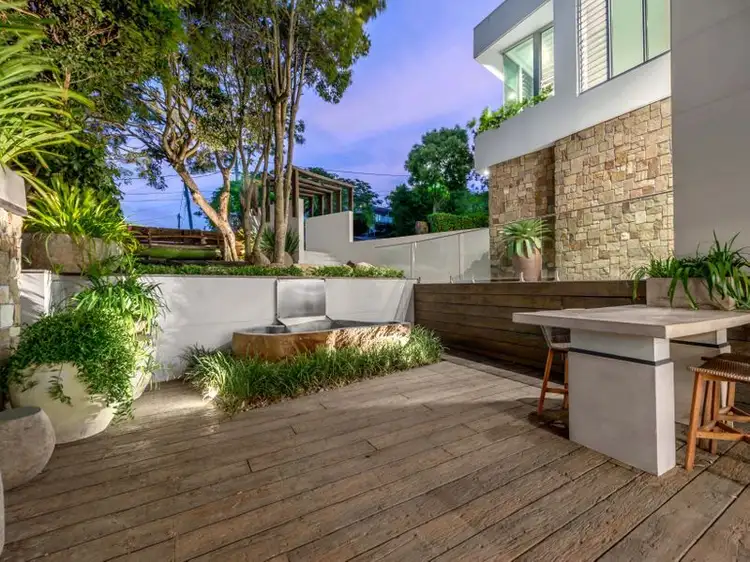
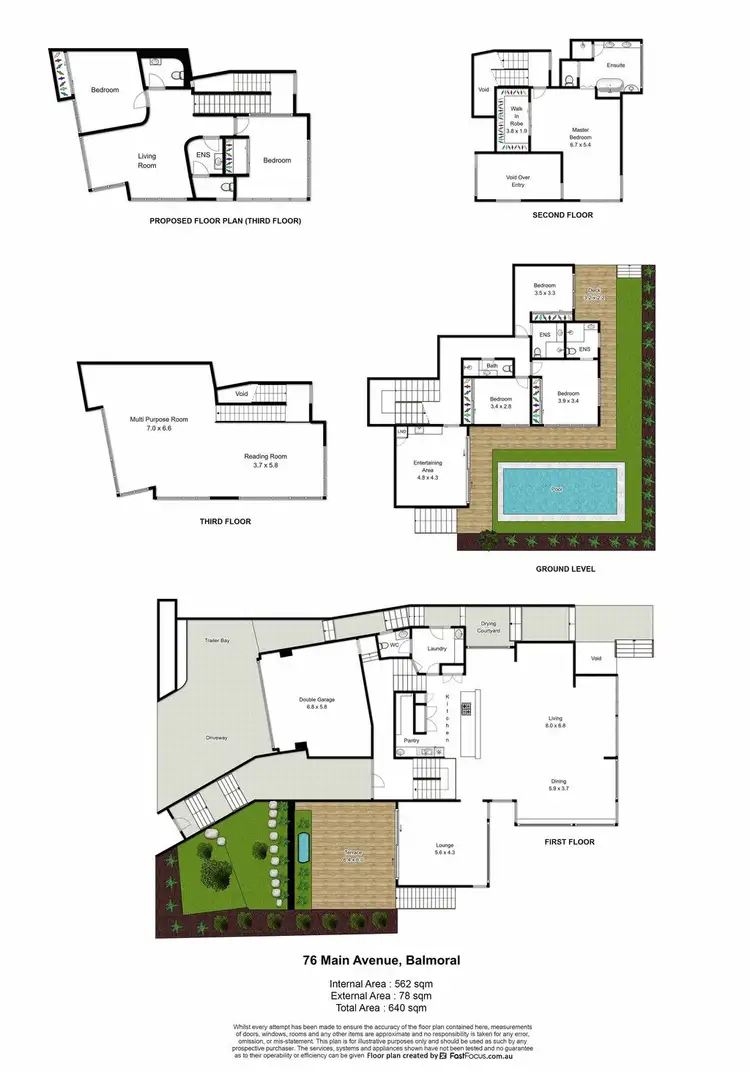
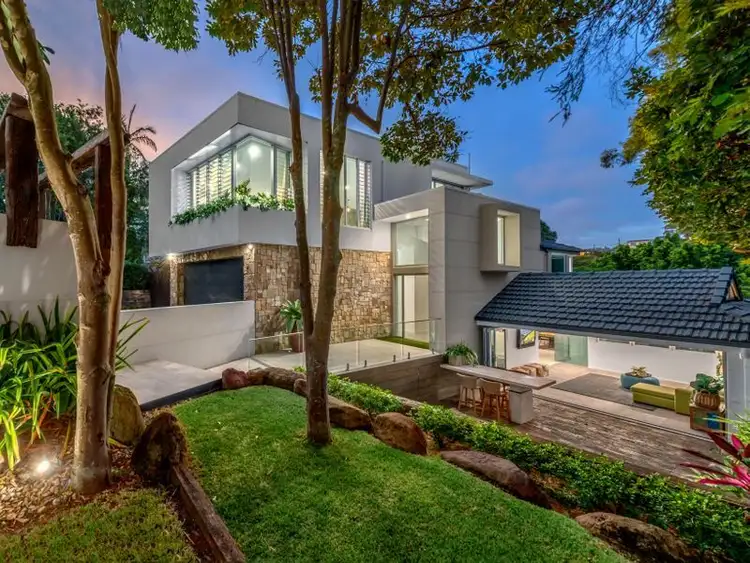
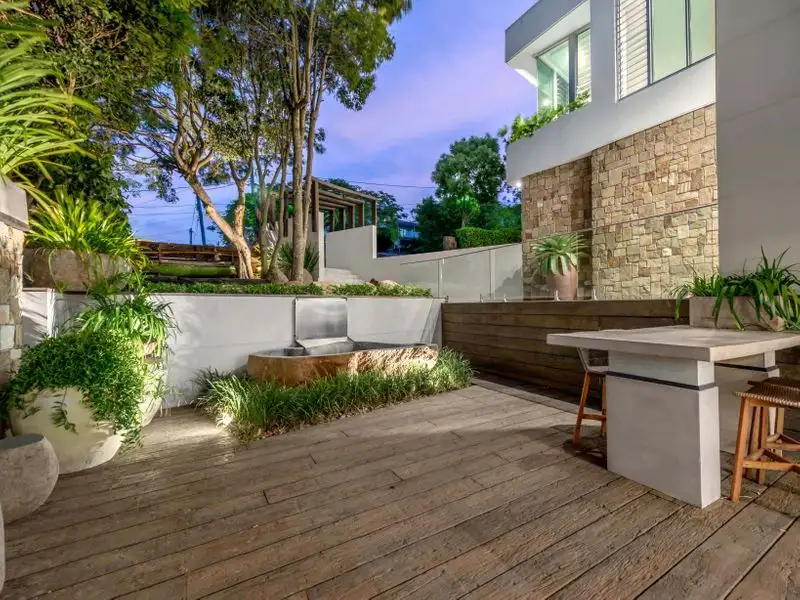


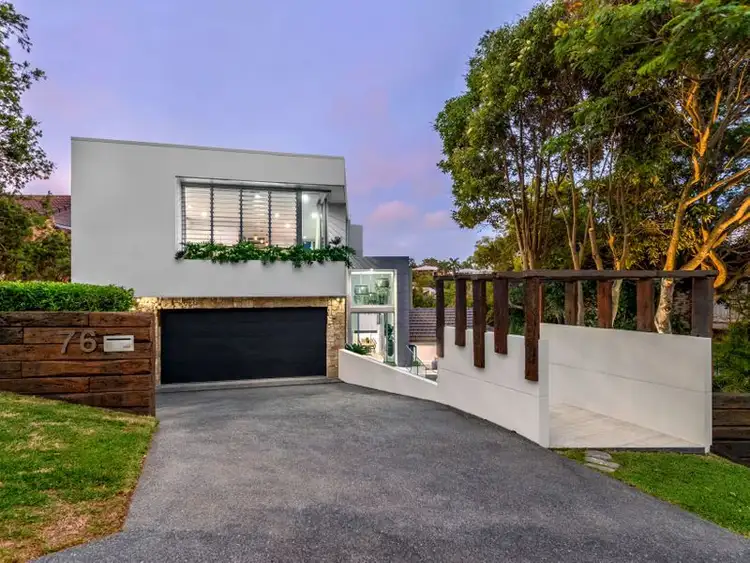
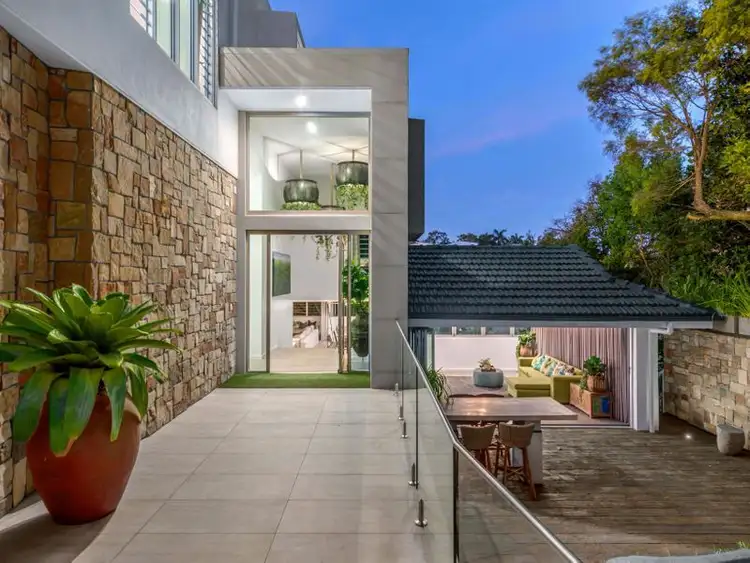
 View more
View more View more
View more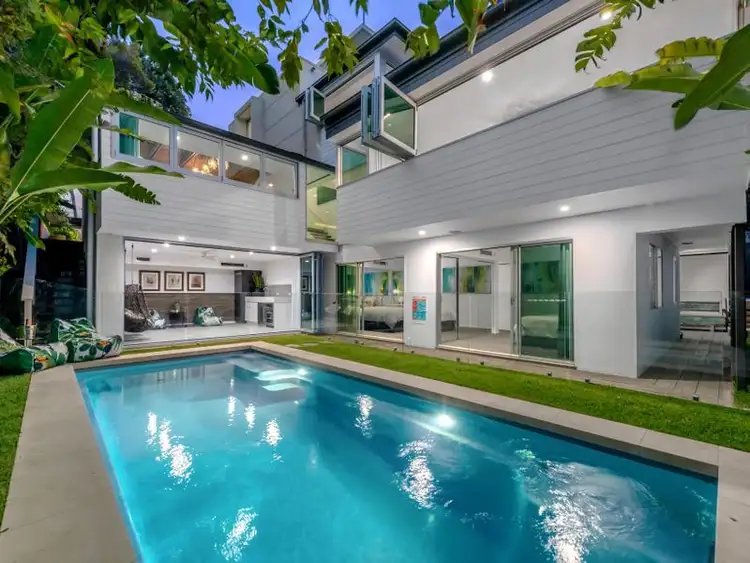 View more
View more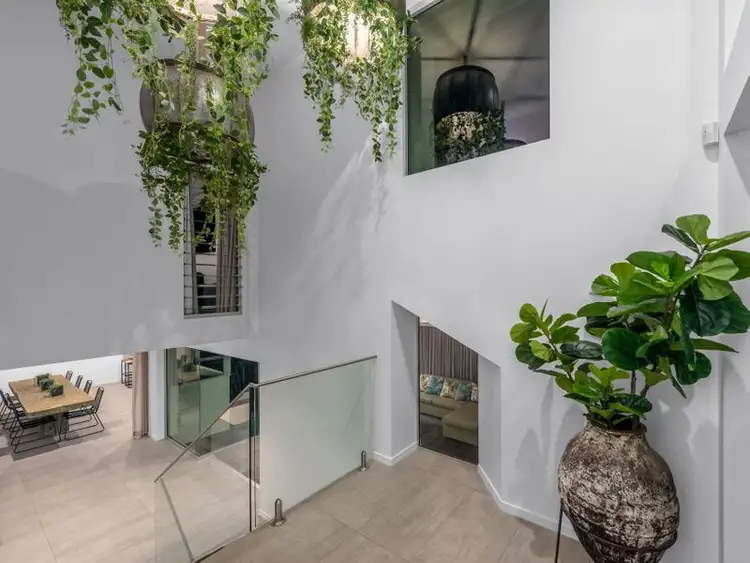 View more
View more
