Perfectly positioned in one of Tamworth's most convenient pockets, 76 Marius Street presents a rare opportunity to secure a large, beautifully maintained home on a generous allotment. This residence blends character, flexibility, and practicality, making it an exceptional choice for families, multi-generational living, renovators, or investors seeking strong returns.
The home sits proudly behind a charming front fence with well-established gardens and offers a warm welcoming street presence. The frontage showcases the home's solid construction, classic façade, and solar panels-an excellent contribution to energy efficiency and lower running costs. The location is central, with easy access to schools, cafes, shopping, transport, and medical services.
The main bedroom is a standout feature-extra roomy, bright, and beautifully presented. Large windows draw in natural light, while built-in storage and generous floor space allow for multiple furniture arrangements. This is a true retreat, ideal for those who love comfort and space.
The ensuite reveals a beautifully updated space featuring, floor-to-ceiling tiling, a large walk-in shower, contemporary vanity, fresh neutral styling. It's a modern, elegant upgrade ready to enjoy. The living room offers comfortable everyday space, perfect for relaxing with family. Soft colour tones and natural light create a warm atmosphere. The sunroom extends living potential even further-ideal as a reading nook, craft space, office, or play area. The dedicated dining room creates a cosy atmosphere for shared meals. Its central position makes it the perfect meeting point between the kitchen and living areas.
The kitchen is spacious and exceptionally practical, featuring: abundant cabinetry, gas cooking, excellent bench space, a dishwasher and room for an eat in table. The layout is perfect for busy households or for those who love to cook and entertain.
The home reveals four bedrooms, a designated study or alternate 5th bedroom. Each bedroom offers natural light, soft décor, and built-in wardrobes. The rooms are welcoming, peaceful, and well-sized-suitable for families or guests. There are high ceilings throughout, a wide central hallway, decorative archway and the rooms are all large and generous in size. These features give the home charm while providing excellent bones for future updates.
The aerial photographs highlight the remarkable layout of the property. A red boundary outline shows just how much space is available, including: multiple sheds, covered outdoor zones, car accommodation, secure fencing and a well-utilised car space. This makes the property ideal for hobbyists, gardeners, tradies, or families needing storage and room to move.
Offering generous living, excellent outdoor space, modern updates, and a central location, this property is a rare and exciting opportunity. Whether you're a family buyer, investor, renovator, or someone seeking a home you can truly personalise, this residence is packed with value.
Book your inspection today-this property is ready to welcome its next chapter.
• Spacious four-bedroom home + study with multiple living areas and high ceilings
• Large, functional kitchen with gas cooking, excellent storage, and dishwasher
• Modern renovated bathroom with walk-in shower and floor-to-ceiling tiles
• Extra-large master bedroom with ample built-in storage
• Solar panels installed for improved energy efficiency
• Generous block featuring multiple sheds, covered outdoor spaces, and secure fencing
• Superb central location close to shops, schools, medical services, and transport
• Strong investment appeal with an estimated rental return of $500-$520 p/w
• Land size 600m² and Council rates approx. $3,700
This information has been prepared to assist solely in the marketing of this property. Whilst all care has been taken to ensure the information provided herein is correct, we do not take responsibility for any inaccuracies. Accordingly, all interested parties should make their own enquiries to verify the information.
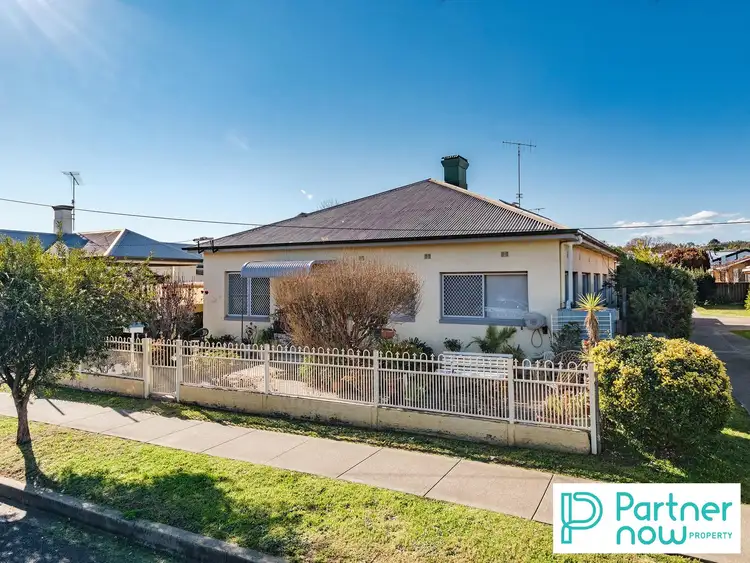

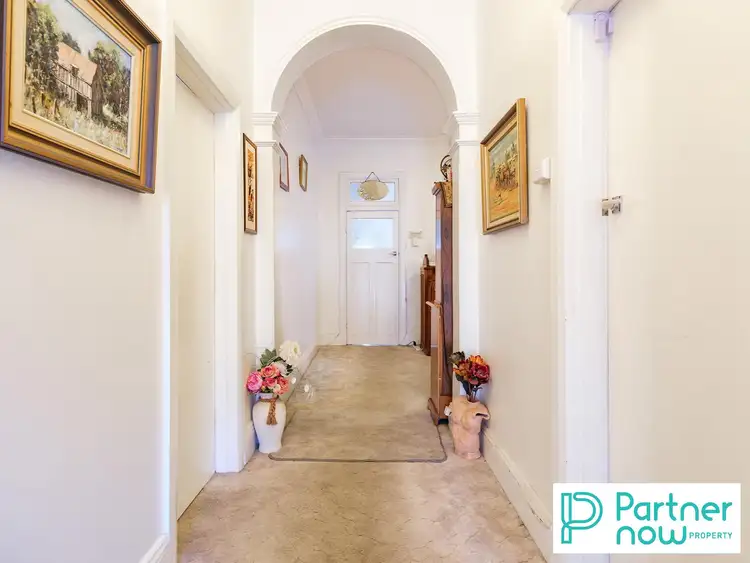
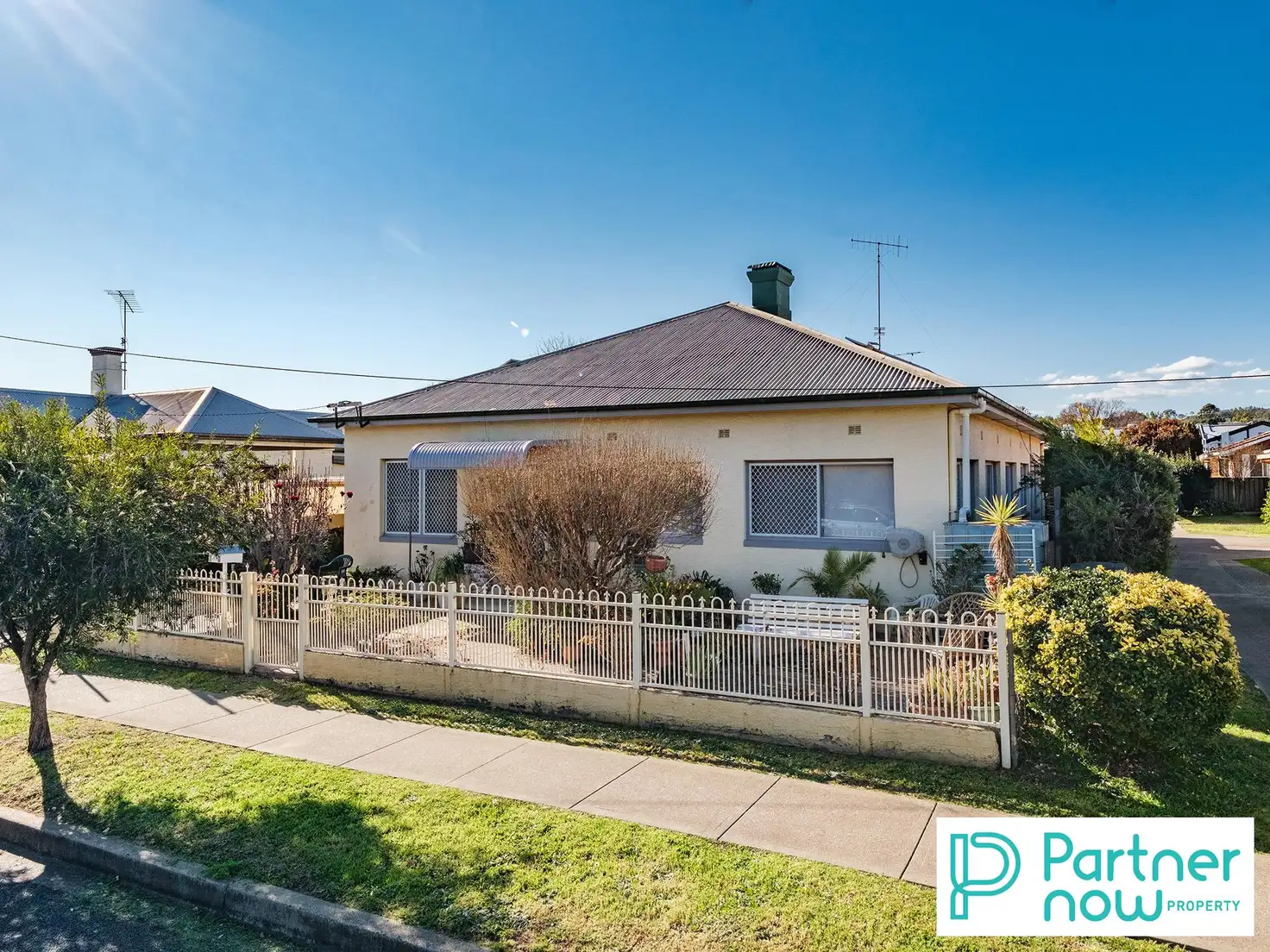


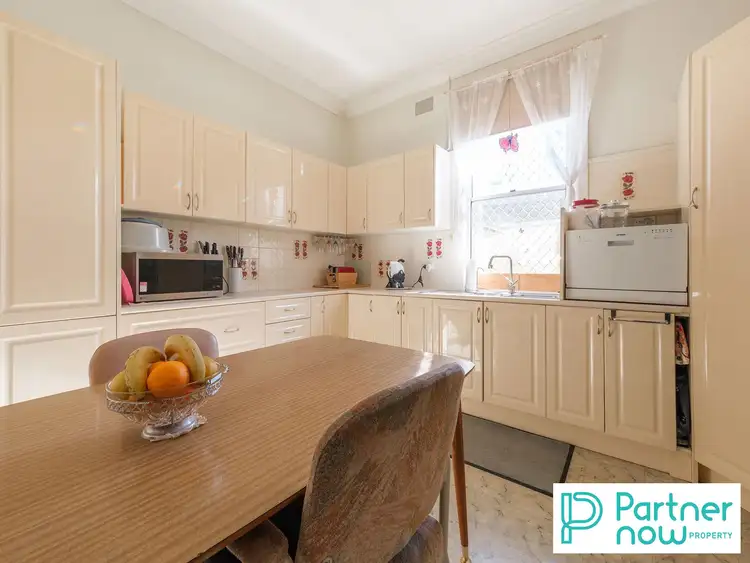
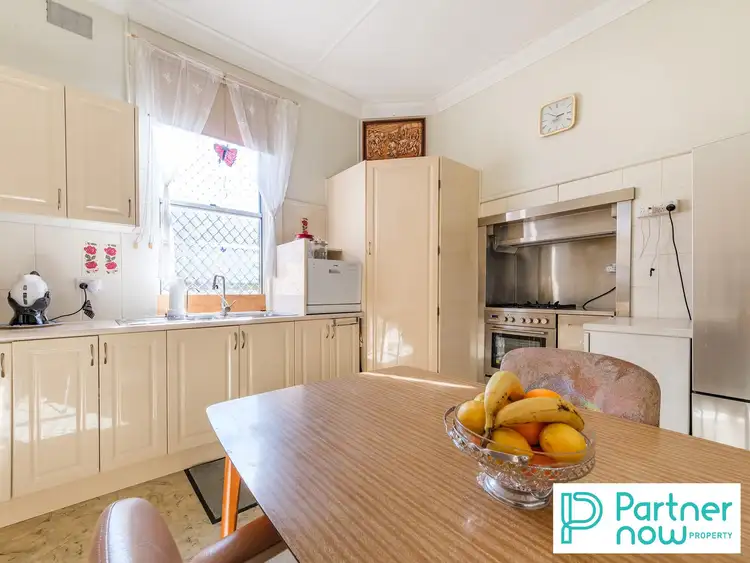
 View more
View more View more
View more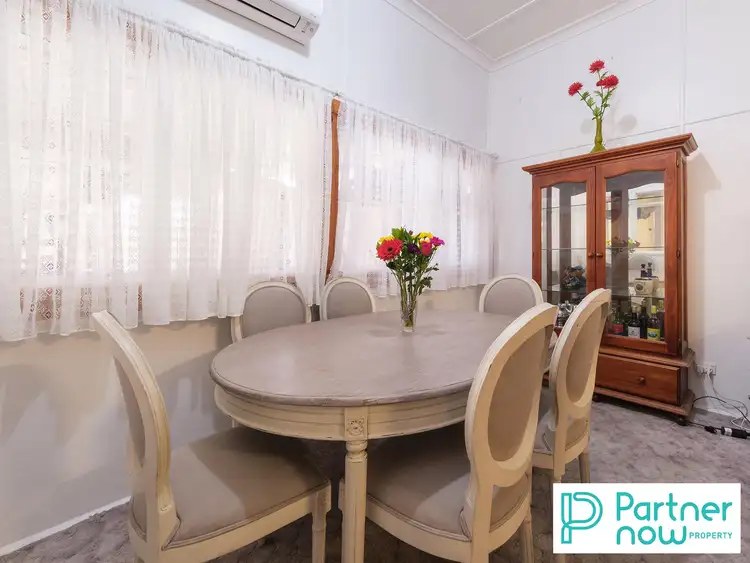 View more
View more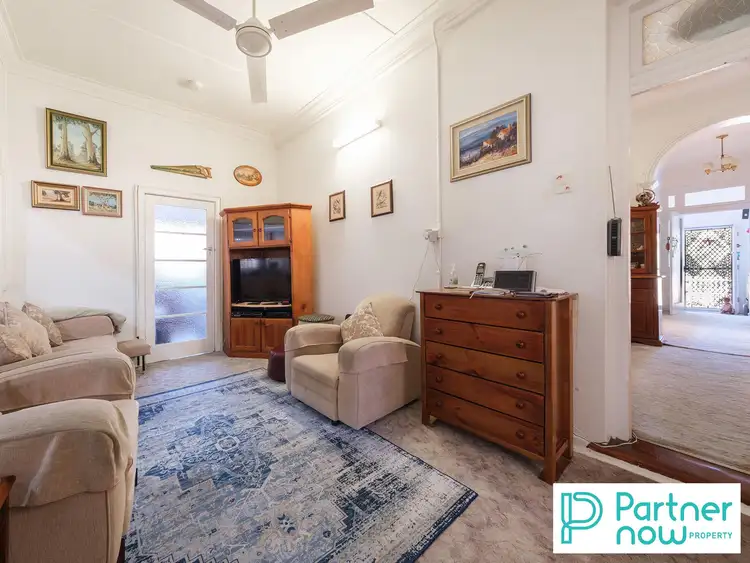 View more
View more
