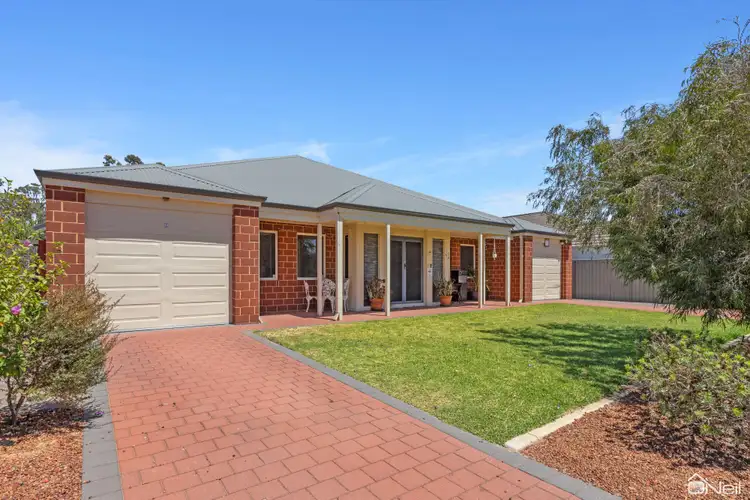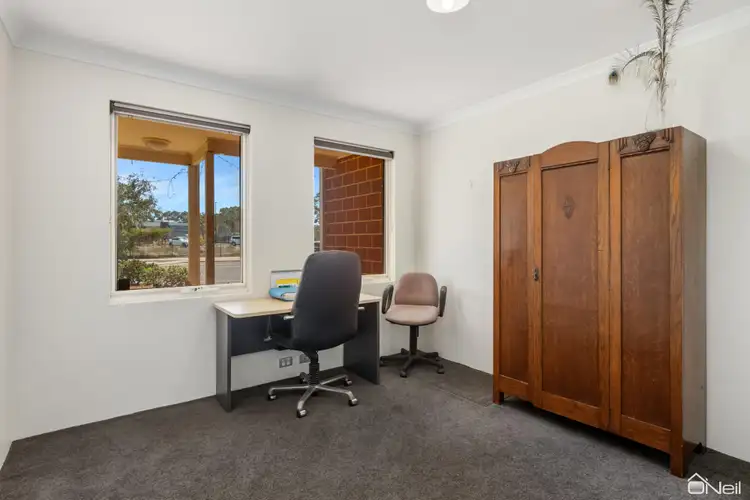$875,000
5 Bed • 4 Bath • 2 Car • 934m²



+33
Sold





+31
Sold
76 Mead Street, Byford WA 6122
Copy address
$875,000
- 5Bed
- 4Bath
- 2 Car
- 934m²
House Sold on Thu 11 Apr, 2024
What's around Mead Street
House description
“SOLD BY TRAVIS GROGAN”
Property features
Building details
Area: 342m²
Land details
Area: 934m²
Interactive media & resources
What's around Mead Street
 View more
View more View more
View more View more
View more View more
View moreContact the real estate agent

Travis Grogan
O'Neil Real Estate
5(2 Reviews)
Send an enquiry
This property has been sold
But you can still contact the agent76 Mead Street, Byford WA 6122
Nearby schools in and around Byford, WA
Top reviews by locals of Byford, WA 6122
Discover what it's like to live in Byford before you inspect or move.
Discussions in Byford, WA
Wondering what the latest hot topics are in Byford, Western Australia?
Similar Houses for sale in Byford, WA 6122
Properties for sale in nearby suburbs
Report Listing
