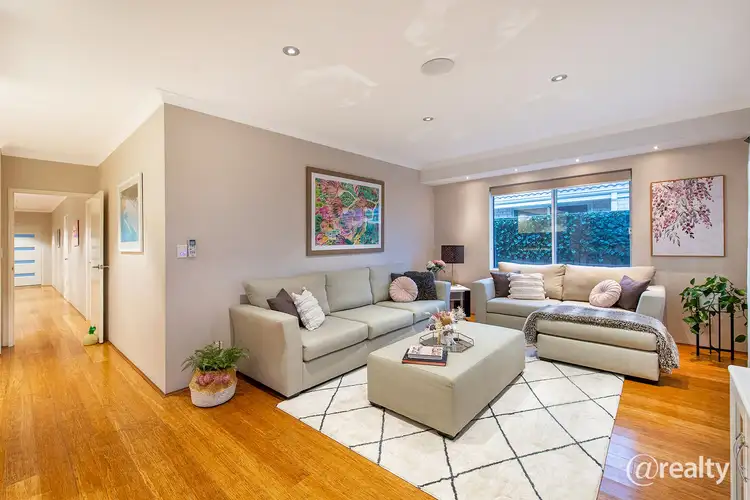$600,000
4 Bed • 2 Bath • 2 Car • 536m²



+28
Sold





+26
Sold
76 Oasis Drive, Secret Harbour WA 6173
Copy address
$600,000
- 4Bed
- 2Bath
- 2 Car
- 536m²
House Sold on Mon 8 Nov, 2021
What's around Oasis Drive
House description
“GORGEOUS FAMILY HOME WITH GOLD COURSE VIEWS”
Property features
Building details
Area: 194m²
Land details
Area: 536m²
Interactive media & resources
What's around Oasis Drive
 View more
View more View more
View more View more
View more View more
View moreContact the real estate agent

Lisa Drylie
@realty
0Not yet rated
Send an enquiry
This property has been sold
But you can still contact the agent76 Oasis Drive, Secret Harbour WA 6173
Nearby schools in and around Secret Harbour, WA
Top reviews by locals of Secret Harbour, WA 6173
Discover what it's like to live in Secret Harbour before you inspect or move.
Discussions in Secret Harbour, WA
Wondering what the latest hot topics are in Secret Harbour, Western Australia?
Similar Houses for sale in Secret Harbour, WA 6173
Properties for sale in nearby suburbs
Report Listing
