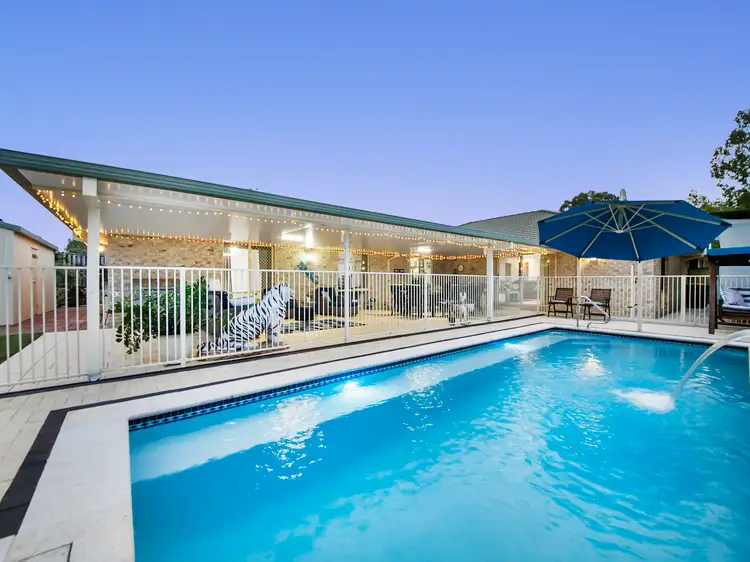Presented to market by its loving owners is the ultimate family home! With every amenity you could think of and a location which includes a bushland outlook and kilometres of walking tracks the lifestyle this home offers simply can not be beat!
Features include:
- 1000sqm block with private landscaped gardens
- Family friendly layout with four separate internal living spaces
- In-ground salt water pool with heating (only 2 years old)
- Two family sized bathrooms
- Ducted air conditioning system
- Solar electricity & solar hot water system
- Powered workshop shed
- Side access to a concrete caravan pad
Spanning across one large level, this home offers:
- 5 large and well-appointed bedrooms
> The master bedroom is located in the middle of the home and is perfect for those who enjoy their own space. Boasting an extra large floor plan, vertical blinds & block out curtains, ducted air conditioning as well as a Panasonic split system air conditioner, ceiling fan, huge walk in wardrobe, plus a recently renovated ensuite
> Bedrooms 2, 3, 4 & 5 enjoy spacious layouts, built in wardrobes in 3 rooms and a standalone wardrobe in one, window coverings, ceiling fans & ducted air conditioning
- 2 stunning bathrooms
> The master ensuite features floor-to-ceiling tiles, large shower with removable shower head, 20mm stone benchtops, vanity with his and hers sinks and plenty of storage, window coverings, and a toilet
> The guest bathroom features a large single vanity with extra bench space & storage, large shower, bath and a separate toilet
- Chefs kitchen
> DeLonghi induction cooktop
> DeLonghi double oven combo
> Fisher & Paykel dishwasher
> Plenty of cupboard, drawer & bench space
> Dual basin sink
> Built in pantry
> 2 Pac cabinetry
> Thick granite bench top
- Multiple living spaces, the best of indoor and outdoor living
> The open plan main living/dining area flows effortlessly to the kitchen and out to the outdoor entertaining area
> The formal living is located to the front of the home and features a bushland outlook, carpeted flooring, vertical blinds and block out curtains, ducted air conditioning & chandelier lighting
> The Games room is towards the centre of the home and features ducted air conditioning, an external door out to the patio, TV on the wall, large stand alone cupboards, tiled floors and can be completely closed off to the rest of the home
>The final living space at the rear of the property services 3 bedrooms and is perfect for the kids! it features ducted air conditioning and tiled floors.
> Outdoor entertaining will be a breeze with the insulated outdoor patio area overlooking the stunning in ground swimming pool which is only 2 years old. Beautifully landscaped back gardens take pride of place and take little to no maintenance.
- Generous laundry featuring a wash tub, large storage cupboard and external access.
- This home also features:
> Double lock up garage with remote control door
> Recently repainted
> Multiple storage cupboards
> Water tanks with pumps
> Large fold out umbrella by the pool
> Large powered work shed to the rear of the property
> Temper zone Ducted air conditioning system with 6 zones
> Conergy Solar hot water heater
> Fronius Solar system
> Low maintenance living
> Paved path around the rear of the house
- Amenities nearby:
> Public transport (Bus stop) 850m
> Narangba Valley State High School 1.5km
> Narangba Valley Woolworths and Tavern 1.7km
> Narangba Valley State School 2.5km
> Narangba Train Station 4.6km
Homes of this quality in Narangba are in extremely high demand! Avoid disappointment Call Joel Clifford to inspect this property for yourself today!








 View more
View more View more
View more View more
View more View more
View more
