$1,050,000
5 Bed • 2 Bath • 3 Car • 460m²
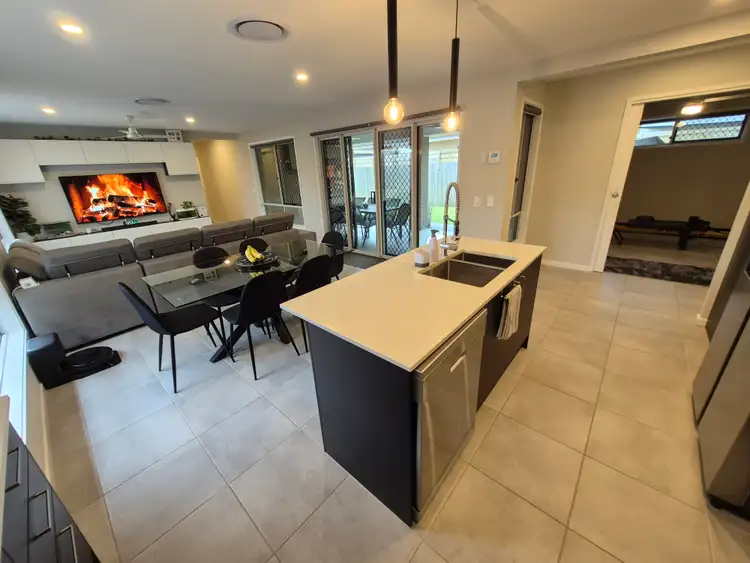
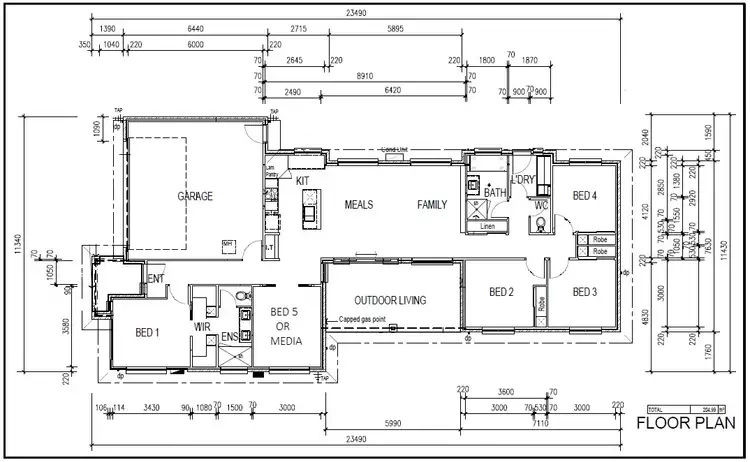
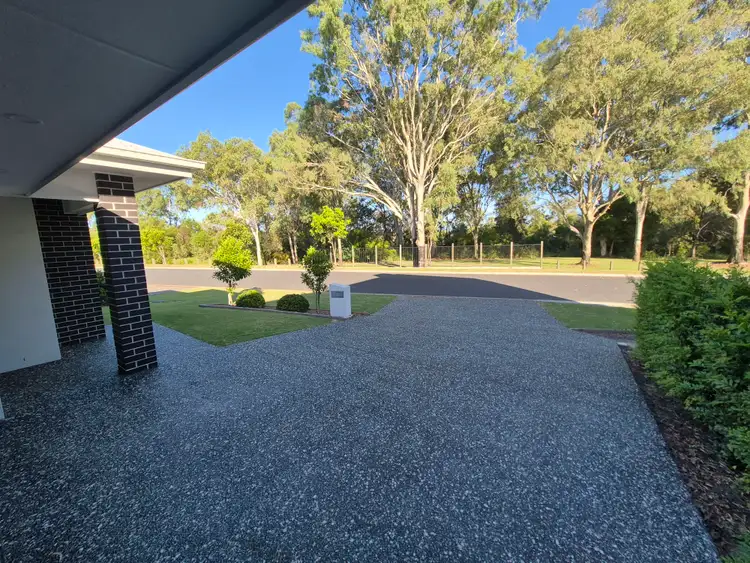
+19
Sold
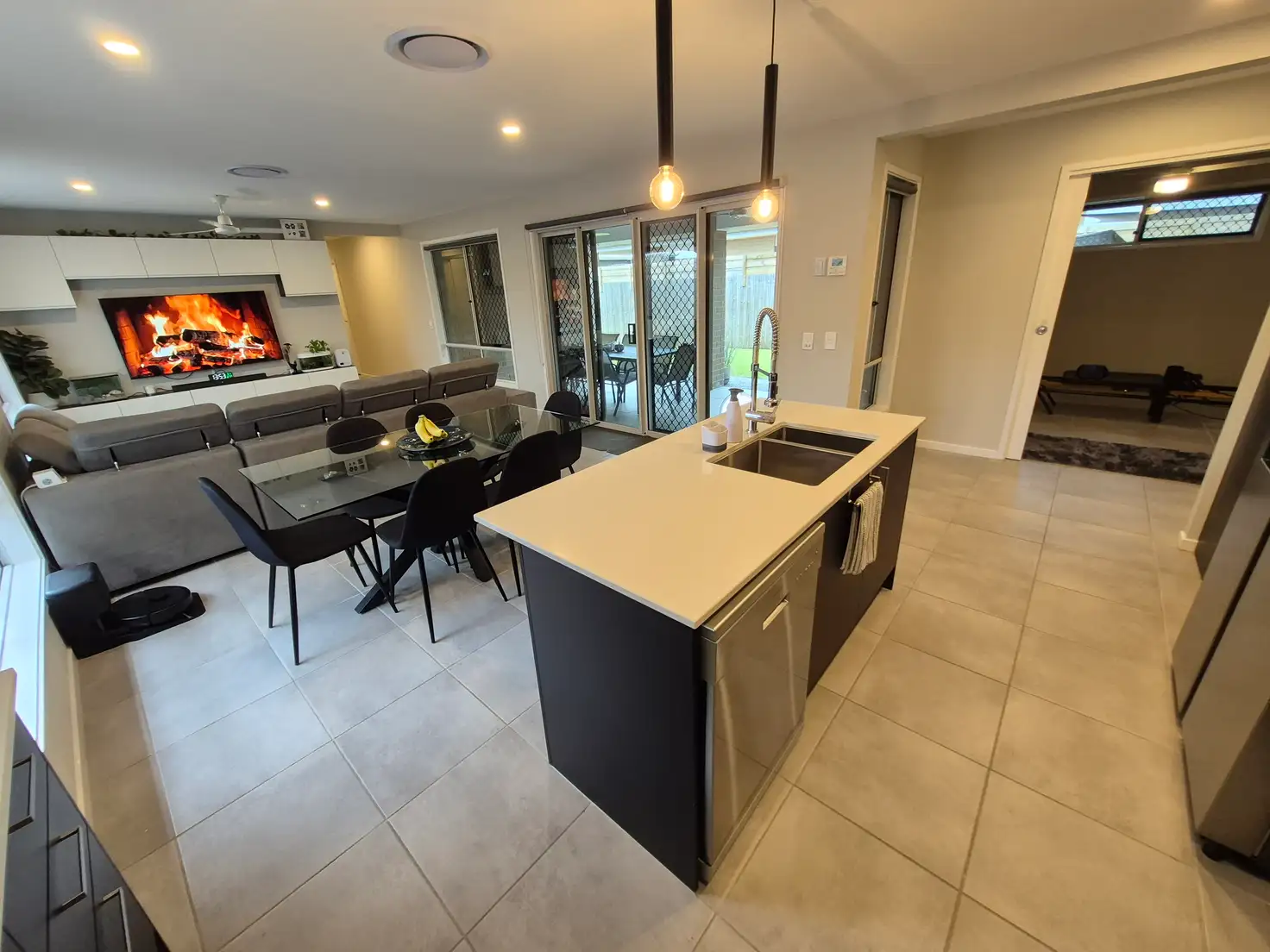


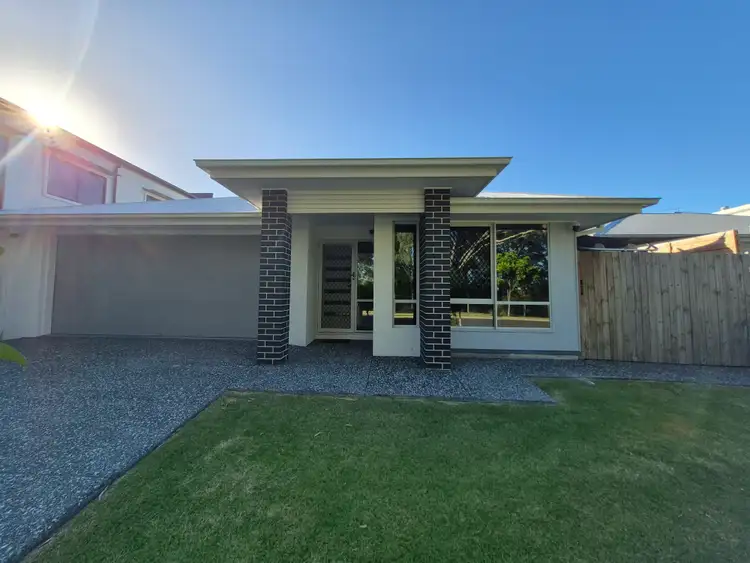
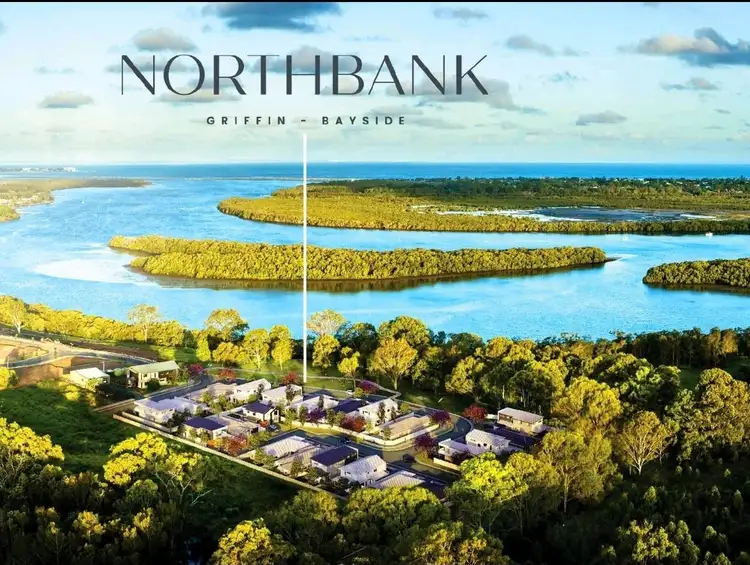
+17
Sold
76 Riverview Parkway, Griffin QLD 4503
Copy address
$1,050,000
- 5Bed
- 2Bath
- 3 Car
- 460m²
House Sold on Fri 7 Nov, 2025
What's around Riverview Parkway
House description
“RIVERFRONT LIVING”
Property features
Building details
Area: 205m²
Land details
Area: 460m²
Interactive media & resources
What's around Riverview Parkway
 View more
View more View more
View more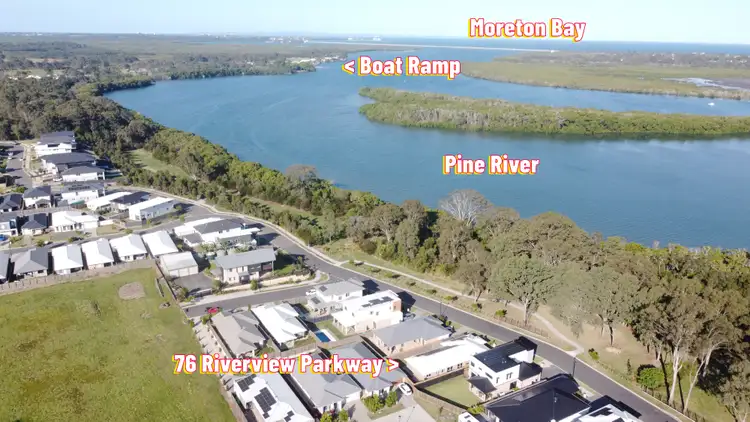 View more
View more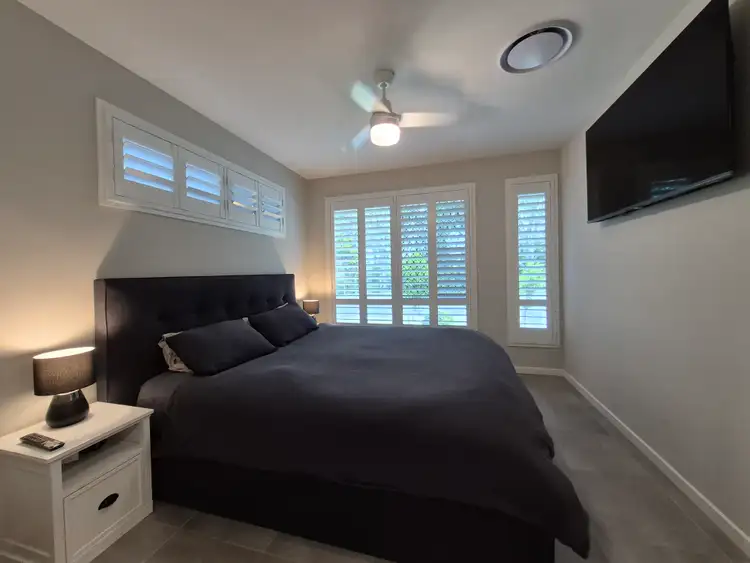 View more
View moreContact the real estate agent
Nearby schools in and around Griffin, QLD
Top reviews by locals of Griffin, QLD 4503
Discover what it's like to live in Griffin before you inspect or move.
Discussions in Griffin, QLD
Wondering what the latest hot topics are in Griffin, Queensland?
Similar Houses for sale in Griffin, QLD 4503
Properties for sale in nearby suburbs
Report Listing

