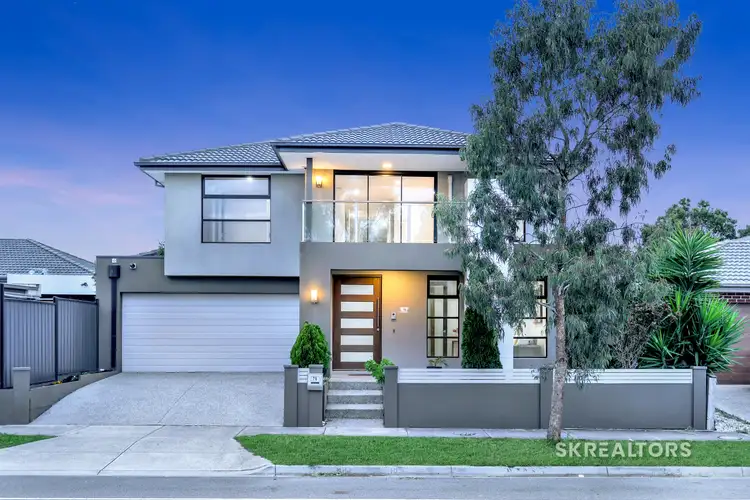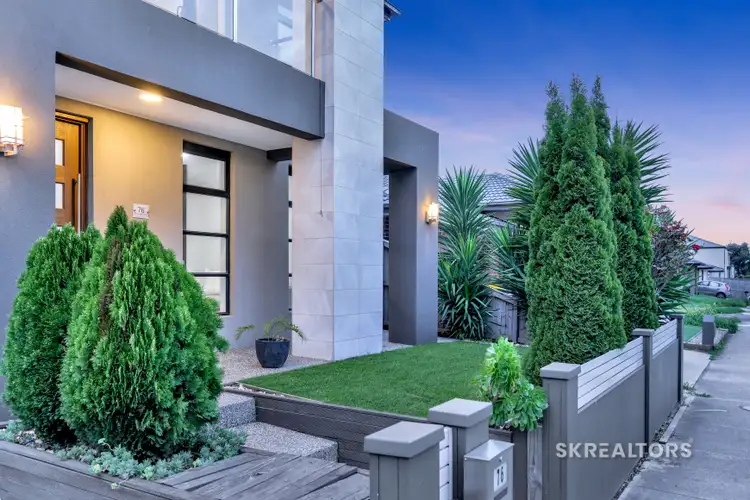Welcome to a residence that redefines family living with elegance, functionality and space on a grand scale. Rising proudly in a sought-after pocket, this Carlisle Affinity Range masterpiece spans an impressive 46 squares (approx.) across two levels, combining contemporary design with meticulous attention to detail.
Set in one of Wollert's most desirable locations, this home enjoys the perfect balance of suburban peace and urban connectivity. From the balcony, you can experience the magic of New Year's Eve with dazzling fireworks visible on the horizon-a rare delight that adds celebration and sparkle to the comforts of everyday living. Everyday essentials are close at hand, with Aurora Village and Pacific Epping providing shopping, dining and retail convenience. Families will value the proximity to Edgars Creek Primary and Secondary Schools, Harvest Home Primary and multiple early learning centres. Lush green spaces, parklands and walking trails are nearby for leisure, while Craigieburn Train Station and major arterials offer quick connections to Melbourne's CBD and beyond.
Accommodation is spread generously across both levels, with five spacious bedrooms designed to cater for every stage of family life. A grand master suite on the ground floor delivers the convenience of multi-generational living, while the upstairs master is a retreat in itself, featuring his-and-hers walk-in robes fitted with premium cabinetry and an indulgent ensuite complete with spa tub, dual vanity and an extra-wide shower. The remaining three bedrooms are equally impressive, each with its own walk-in robe and custom cabinetry and they share access to a central bathroom with separate toilet.
Everyday living has been carefully considered, beginning with the wide entrance and soaring high ceilings that create a striking first impression. A versatile front lounge or study greets you at the entry, while further inside the heart of the home unfolds into expansive open-plan living zones. The gourmet kitchen is the centrepiece, boasting 40mm stone waterfall benchtops, premium 900mm Bosch appliances, a window splashback that floods the space with natural light and a fully appointed butler's pantry with undermount sink.
Entertaining is effortless with a separate theatre room already equipped with an Epson projector and Yamaha surround sound system and a large tiled alfresco that seamlessly flows to a beautifully landscaped, low-maintenance backyard. Upstairs, a quiet study nook fitted with benchtop and cabinetry adds yet another functional touch, ensuring every member of the family has their own space to work, relax, or recharge.
This residence is further enhanced by a long list of premium inclusions that elevate both comfort and convenience. Smart refrigerated heating and cooling keep the home perfectly temperate year-round, complemented by two additional smart split systems in the theatre and master, all of which can be easily controlled through a mobile app. Energy efficiency is supported by a quality solar system, while security is assured with a comprehensive alarm and CCTV camera setup. Finishes include porcelain tiles downstairs and plush carpets to the upper level, cabinetry in all walk-in robes and linen storage, LED downlights throughout and an epoxy-finished double garage with aggregate driveway and concreting all around.
With every luxury accounted for-from the rare balcony fireworks display to the resort-style finishes and family-focused design-this residence is more than a home, it's a lifestyle statement. Whether you are hosting guests, enjoying quiet family evenings or simply soaking in the city lights from your balcony this home promises a life without compromise.
Due diligence checklist - for home and residential property buyers - http://www.consumer.vic.gov.au/duediligencechecklist
DISCLAIMER: All stated dimensions are approximate only and all photos are for illustration purposes only. The particulars given are for general information only and do not constitute any representation on the part of the vendor or agent.








 View more
View more View more
View more View more
View more View more
View more
