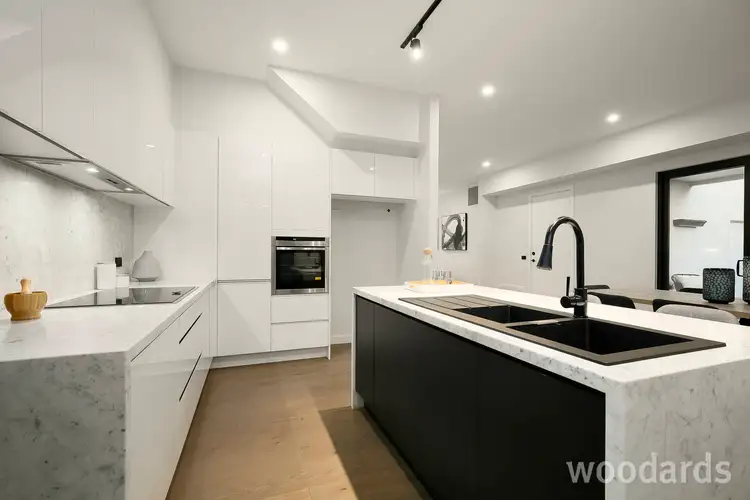SOLD BY WOODARDS MANNINGHAM
We are now holding open for Inspections. In accordance with Victorian Government requirements, only fully vaccinated people will be able to attend open for inspections for this property. You must show proof of vaccination at time of inspection. If you are not fully vaccinated, please contact the agent directly to book in a private inspection.
This stunning home makes a bold architectural statement, the likes of which are highly sought yet continue to be a rare commodity in this buoyant market.
From the moment you enter the three-year-old home, it's evident you're going to be impressed. Striking wide plank flooring and black accents throughout make a modern statement, as do 3-metre ceilings and large windows that allow an abundance of natural light to flow through the two expansive levels. The well-considered floorplan has the ability to suit various living arrangements. It boasts four robed bedrooms, and three bathrooms with frameless showers, floor to ceiling tiling, and wall hung vanities with marble countertops. It also includes a choice of master suites. The first, which offers its own built-in robe and ensuite, is privately located away from the breathtaking open-plan space at the rear of the home. Here, you'll discover all you need for a quality lifestyle, with an expansive living-dining area and a high-end kitchen that is as aesthetically spectacular as it is functional. It boasts deep marble benchtops with waterfall sides, a marble splashback, contrasting cabinetry, a Franke sink and high-end Neff appliances, including a fully integrated dishwasher. A sizeable deck that enjoys shelter under the home's roofline caters perfectly for alfresco living. Framed by lush, low maintenance greenery, it's the perfect complement to the comprehensive internal features; it's also fully enclosed, ensuring that children and pets can play safely. The delights continue on the upper level, where the remaining three bedrooms are located. The master has a generous ensuite with twin basins, a walk-in shower, and a sizeable walk-in robe. The remaining two bedrooms share a central bathroom with a deep, freestanding soaker tub; the ultimate relaxation at the end of a long day. The home's second living space is in close proximity, and adjacent to this is a fully fitted study nook with two built-in desks; the space is both stylish and convenient.
A long list of extras feature within the enviable property; these include zoned ducted heating and refrigerated air-conditioning, plantation shutters, commercial-grade windows, a powder room on each level, a full-sized laundry, square set cornices, ducted vacuuming, understair storage, a video doorbell, CCTV security, a water tank, and a double lock-up garage with internal access. The home has also been repainted and offers brand new plush carpets.
There's also a central location amongst a range of highly desirable amenities. These include local buses, several shopping precincts such as Tunstall Square, Westfield Doncaster, Devon Plaza and Jacksons Court, open green spaces like Clems Reserve and Donvale Reserve, plus reputable primary and secondary schools, including East Doncaster Secondary College to which you are zoned.
This exceptional home has been curated for the life you deserve to be living. Inspect without delay and make it yours.
We donate a portion of our fee from every property transaction to the Woodards Foundation to support people experiencing homelessness, family violence and social isolation.








 View more
View more View more
View more View more
View more View more
View more
