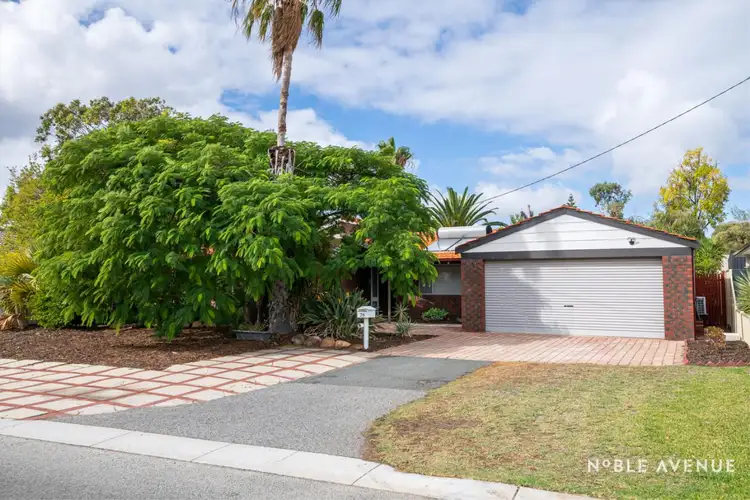END DATE SALE
Offers close Tuesday 10th May at 4pm
** The Seller reserves the right to accept an offer prior to this date***
Ripe for renovations, yet boasting solid bones and fantastic foundations in a wonderful location, this charming 4 bedroom 2 bathroom family home truly does represent an exciting prospect.
Nearby, you will find the sprawling Hillarys Park and Hillarys Primary School, with multiple bus stops on the same street and Hillarys Shopping Centre a little further north. Westfield Whitford City Shopping Centre, medical facilities, restaurants and even St Mark's Anglican Community School are all within arm's reach too, whilst only minutes separate your front doorstep from glorious swimming beaches, the magnificent Hillarys Boat Harbour, coastal cafes and eateries, Sacred Heart College, Duncraig Senior High School, more public transport and freeway convenience.
There is extra parking space on the front verge for your boat, too. Inside though, the formal lounge benefits from extra living space and is complemented by the formal-dining room. A casual open-plan family, meals and kitchen area is graced by character slate floor tiles and helps separate the minor sleeping quarters from a commodious front master-bedroom suite with its own carpeted office - or parents' retreat.
Outside, covered patio entertaining is neighboured by a huge backyard with plenty of paving, along with splendid leafy gardens. A future swimming pool definitely wouldn't look out of place here, that's for sure.
The options are aplenty and the future is bright. This is the chance you have been waiting for!
More features:
- 736sqm (approx.) block
- Built in 1973 (approx.)
- 4 bedrooms, 2 bathrooms
- High raked ceilings to the tiled front lounge room and extra living space that is light, bright, has a gas bayonet, boasts split-system air-conditioning and allows you to relax even more
- Adjacent tiled formal-dining room with its own gas bayonet and shelving
- Slate floor tiles to the open-plan family/meals/kitchen area with a ceiling fan and central cassette air-conditioning
- Italian porcelain tiles to hallway, lounge and formal dining
- Double kitchen sinks
- Double storage pantry
- Stainless-steel range hood
- Westinghouse gas cooktop
- Separate Baumatic oven
- Sleek white Bosch dishwasher
- Outdoor patio entertaining at the rear, off the family room
- Spacious "blank canvas" of a backyard setting
- Carpeted bedrooms, including a front master suite with a ceiling fan, two lots of built-in double wardrobes and an intimate ensuite bathroom, comprising of a shower, toilet and vanity
- Carpeted study/office/retreat next to the master suite, complete with split-system air-conditioning and outdoor access to the rear
- 2nd/3rd bedrooms with built-in robes
- 4th bedroom with a ceiling fan
- Separate bath and shower in the main family bathroom
- Practical laundry, with built-in storage
- Separate 2nd toilet
- Second patio-come-drying courtyard with a clothesline, off the laundry
- Timber skirting boards, trimmings and door frames throughout
- Foxtel connectivity
- Security screens
- Leafy frontage
- Remote-controlled double-width lock-up garage, with space for a third car - plus access to the rear
- Side access
- Extra parking space out on the front verge
- Multiple bus routes on the street within walking distance - no bus routes pass the property allowing minimal traffic noise.
Disclaimer:
Disclaimer:
This information is provided for general information and marketing purposes only and is based on information provided by the Seller and may be subject to change. No warranty or representation is made as to its accuracy and interested parties should place no reliance on it and should make their own independent enquiries.





