Privately positioned on a sprawling 5 acre block, just moments from Mandurah's coastal conveniences and 4.5km to the Mandurah Forum shopping precinct - this substantial family property offers extraordinary space, strong 'bones', and a rare degree of flexibility for growing families, multi-generational households or trades-based buyers needing shed room and land and space to spread out.
What begins as a charming, unassuming home quickly reveals its scale - a property of genuine substance with multiple internal living zones, extra-large bedrooms, and a layout that has so many options, and has evolved over time to cater for modern lifestyles. This one has all the credentials and features that make up the acreage 'bucket list' and with some finer touches of polish has a bright future indeed.
Expansive Living Across Two Wings:
This is the perfect time to bring up the floorplan, as there's nothing typical about this generous and versatile residence and the layout intrigues for some closer consideration.
The main residence comprises 3 oversized bedrooms, each beautifully proportioned with ample space to furnish however you please. Attention should be drawn to the floorplan, the bones are brilliant - only limitation here is imagination.
The Primary Suite enjoys direct outdoor access, extensive built-in storage, and an ensuite of quite remarkable scale, complete with a twin shower. There's a huge dedicated family room adjoining the Primary Suite, let's call this fantastic addition the 'Primary Wing'. Great for a parent's retreat, or a multi-generational living situation.
A secondary bedroom contains a curiously versatile adjoining 'room' which adds further appeal - ideal as a nursery, home office or luxurious dressing room. The additional secondary bedroom is nearly identical in size to the Primary bedroom!
The centrally placed kitchen is spacious and functional, with ample cabinetry, stainless steel appliances, and a country-style warmth ideal for everyday family life.
Living zones are abundant, including a family lounge with wood fire and reverse-cycle air conditioning, a large tiled open-plan kitchen and dining area, and of course the separate rear living room in the 'Primary Wing' with peaceful garden outlooks.
An office at the front of the home offers a quiet space to work or study, while the formal entry and foyer areas at both the front and rear provide a practical mudroom-style zone - great for family functionality.
Multi-Generational & Ancillary Potential:
The home's clever footprint naturally divides into two distinct wings, allowing flexible separation for extended families, teenagers or live-in relatives under the same roof.
Additionally, there's the early development of ancillary accommodation at the rear of the large workshop - a promising start for those seeking self-contained living or income-generating potential (STCA).
Outdoor Entertaining & Infrastructure:
Outdoors, a full-length patio alfresco area wraps around the rear of the home, complete with a tranquil koi pond and a leafy, semi-enclosed outdoor dining space. A below-ground swimming pool is privately positioned and promises summer enjoyment for families of all ages.
There's a further full-length veranda at the front of the home, providing shaded relaxation and views over the veggie garden and lawns.
Shedding:
At the rear, a huge 10m x 12m powered shed is perfect for trades, machinery or storage. The surrounding laydown space easily accommodates trailers, caravans or work vehicles, while additional garden sheds provide even more storage.
Features You'll Love:
• 5-acre property in super convenient location
• 3 enormous bedrooms plus office and multipurpose nursery/dressing room
• 4 internal living zones across a flowing and adaptable layout
• 3-phase power, excellent bore for gardens
• Multiple alfresco and veranda zones with tranquil pond feature
• Huge 120m² shed with ancillary living potential
• Secure fencing and generous space for work vehicles, machinery, or future expansion
• Within 4.5km of Mandurah and close to Serpentine River & Estuary boat ramps
The opportunity to secure land, lifestyle, and flexibility of this calibre so close to the coast is incredibly rare. Whether you're seeking space for your family to grow, land for your business to expand, or simply great bones to build upon - this one's ready for your future.
What Next!?
Contact Mandurah's No. 1 lifestyle property specialists - the Miles Walton team from Acton Belle Property Mandurah, by using the 'Contact Agent' feature on this webpage, and we'll be in touch to arrange a suitable time to show you your ideal 'city farm' large-lot lifestyle in Barragup.
INFORMATION DISCLAIMER:
This information is presented for the purpose of promoting and marketing this property. While we have taken every reasonable measure to ensure the accuracy of the information provided, we do not provide any warranty or guarantee concerning its correctness. Acton | Belle Property Mandurah disclaims any responsibility for inaccuracies, errors, or omissions that may occur. We strongly advise all interested parties to conduct their own independent inquiries and verifications to confirm the accuracy of the information presented herein, prior to making an offer on the property.
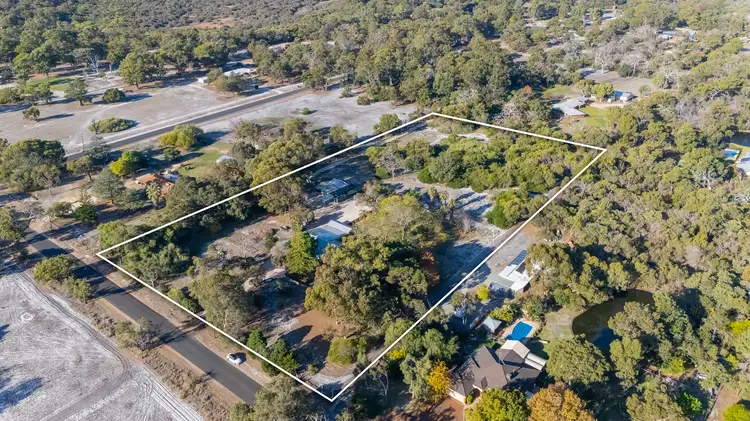
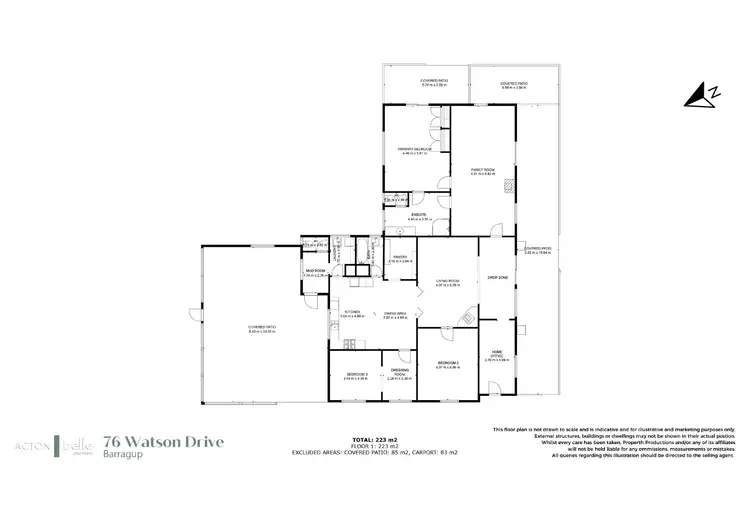
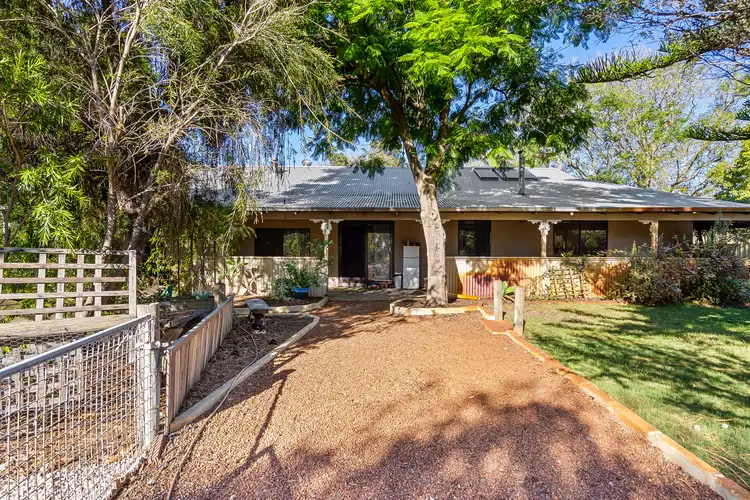
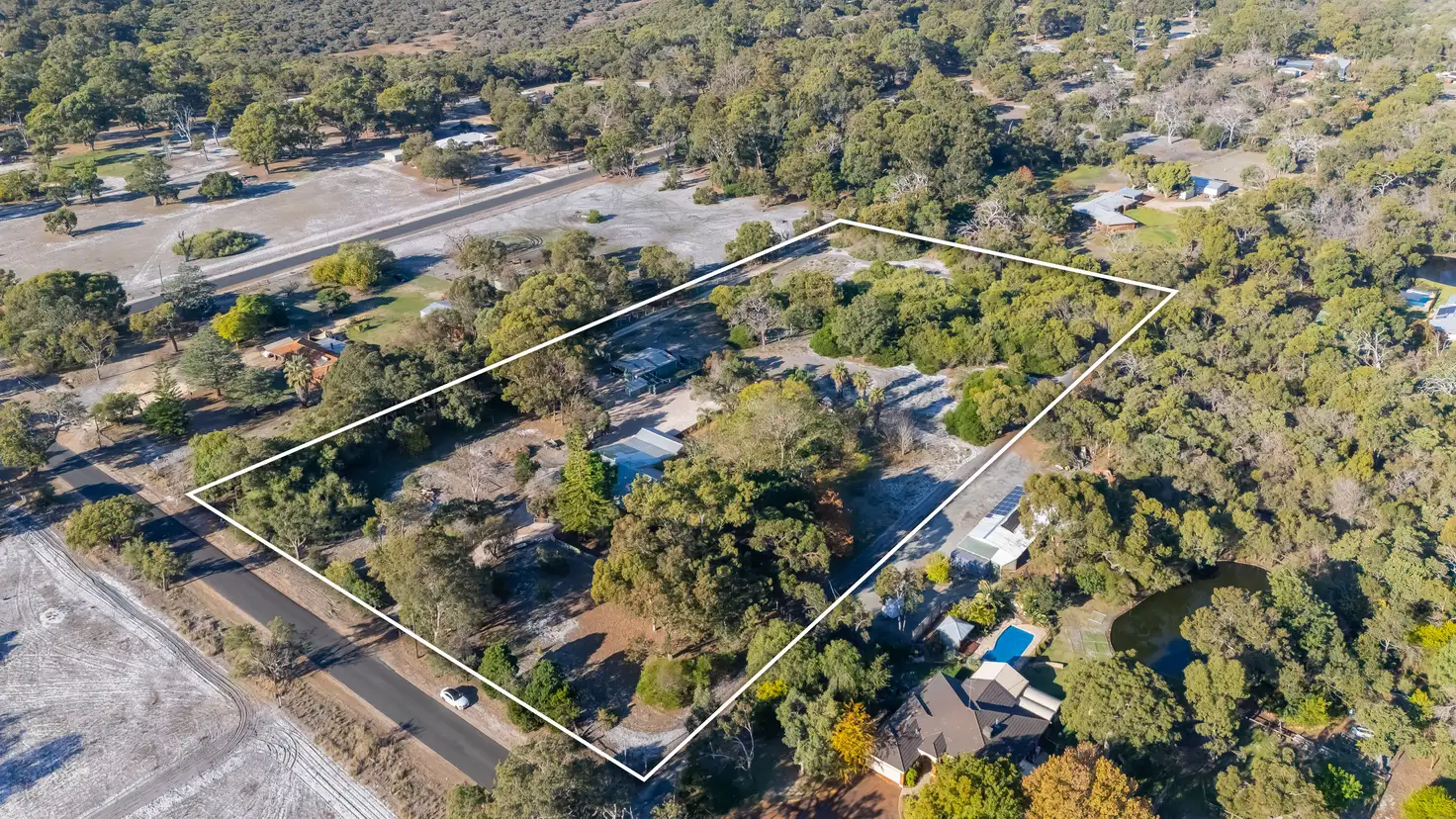


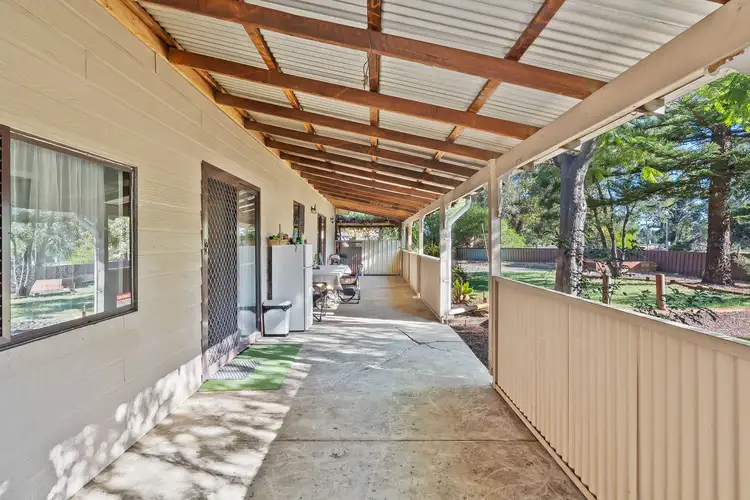
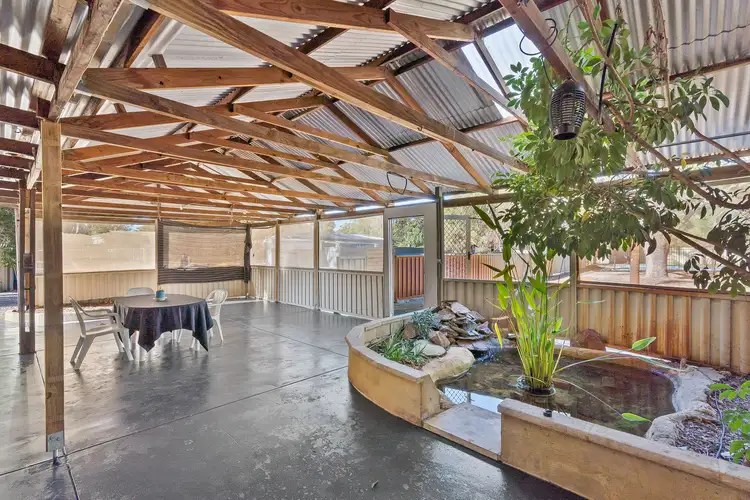
 View more
View more View more
View more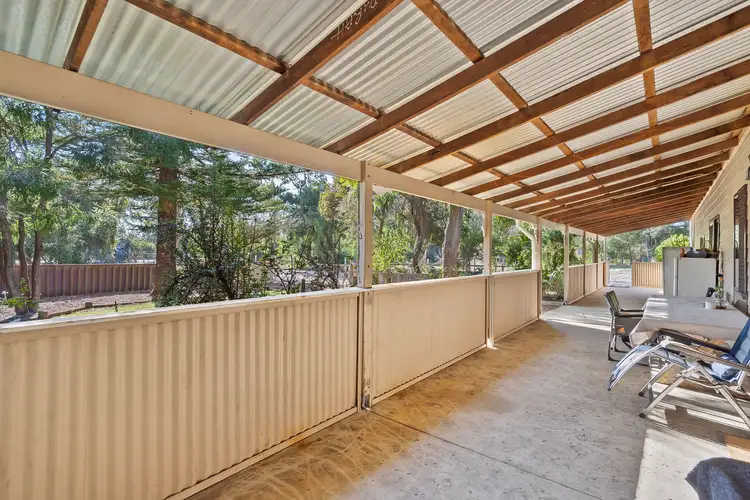 View more
View more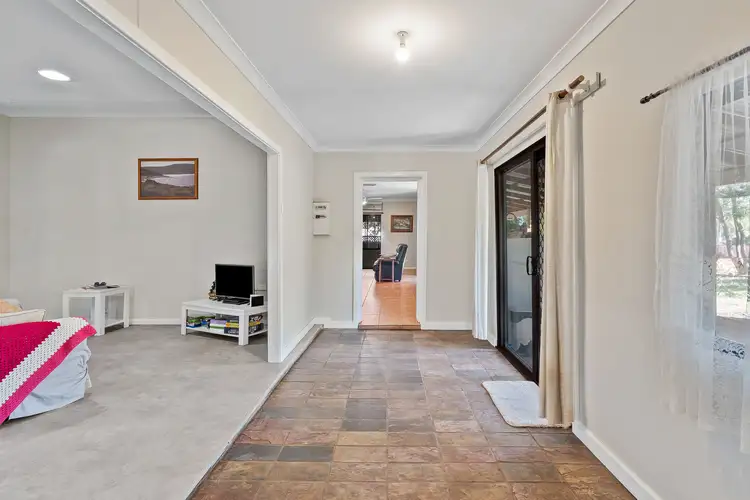 View more
View more
