Capture the sunsets, soak up the lifestyle, live the dream you have always promised yourself. Welcome to a wonderful executive home for all season, constructed with the utmost care, maintained the highest standard, and presented with warmth, charm and soul.
Inside is a floor plan that offers 4 bedrooms, 3 living areas, 2 bathrooms, along with extended living outside as well. What makes it even better is the location, nestled in a quiet street, amongst quality homes, close to schools, shops, public transport, and on a flat allotment making it perfect for retiree's, first home buyers, or families big and small.
This very inviting home features a formal lounge, and huge master bedroom as you step through the door. The master bedroom has a sparkling XL ensuite, and also walk in robe. Underfoot is quality flooring, and perfect paintwork features through out. Venture further and the modern open plan layout is on display in the heart of the home.
The kitchen is a contemporary experience that is filled with quality appliances, abundance of cupboard and bench space, and will make any meal time a breeze. Incorporating the dining and living room, the huge space is perfect for family and guests to come together and enjoy the home. You may have missed bedroom 2, which is currently formatted as a hobby room/office, and is directly off the kitchen.
A little further beyond the living space, and you will discover the family room. The huge area allows more room to stretch out, and with picture windows is a light and bright opportunity. A separate wing of the home contains bedrooms 3 and 4, both are generous in size, and have floor to ceiling built-in robes. This area of the home is serviced by a stunning family bathroom, complete with tub, separate toilet and full-size laundry for busy schedules.
As the light floods into the living room, the outdoor Al Fresco area beckons. A perfect place to open up your home for entertaining, where friends and family will enjoy everything from BBQ's to parties. Café blinds, established gardens, and a relaxed vibe await anyone wanting to unwind. The rear yard is safe and secure, and has a rainwater tank, garden shed and established, low-maintenance gardens.
The front double driveway provides access to the double garage with auto roller doors. Inside is secure parking for your vehicles, with rear auto roller door access to the rear yard. It's all here and so much more.
Be tempted by this quality home, warm and welcoming, finished and maintained to a standard seldom found. Everything is done, with no work to be carried out....except for you to work out where your furniture will go. This is a very rare chance to secure a home that will afford you the quality of life you have always promised yourself. Sure to go quickly, don't delay in securing your VIP inspection today. Contact Jason on [email protected] to receive a property brochure pack.
We look forward to giving you a tour soon.
Land Size / 630 sqm (approx.)
House Size / 228 sqm (approx.)
Frontage / 18 m (approx.)
Services available / Mains power, water, sewer and NBN
Local Council / District Council of Victor Harbour
Council Rates / $TBC
Title / Torrens Title
Want to find out where your property sits within the current market? Have our award-winning agent come out and provide you with a market update on your home or investment! Call Jason O'Halloran now on 0435 838 098 or email him on [email protected]
Number One Real Estate Agents, Sale Agents and Property Managers in South Australia.
Disclaimer: We have obtained all the information in this document from sources we believe to be reliable; However we cannot guarantee its accuracy and no warranty or representative is given or made as to the correctness of information supplied and neither the owners nor their agent can accept responsibility for error or omissions. Prospective purchasers are advised to carry out their own investigations. All inclusions and exclusions must be confirmed in the Contract of Sale.
If a land size is quoted it is an approximation only. You must make your own inquiries as to this figure's accuracy. We do not guarantee the accuracy of these measurements. All development inquiries and site requirements should be directed to the local govt. authority.

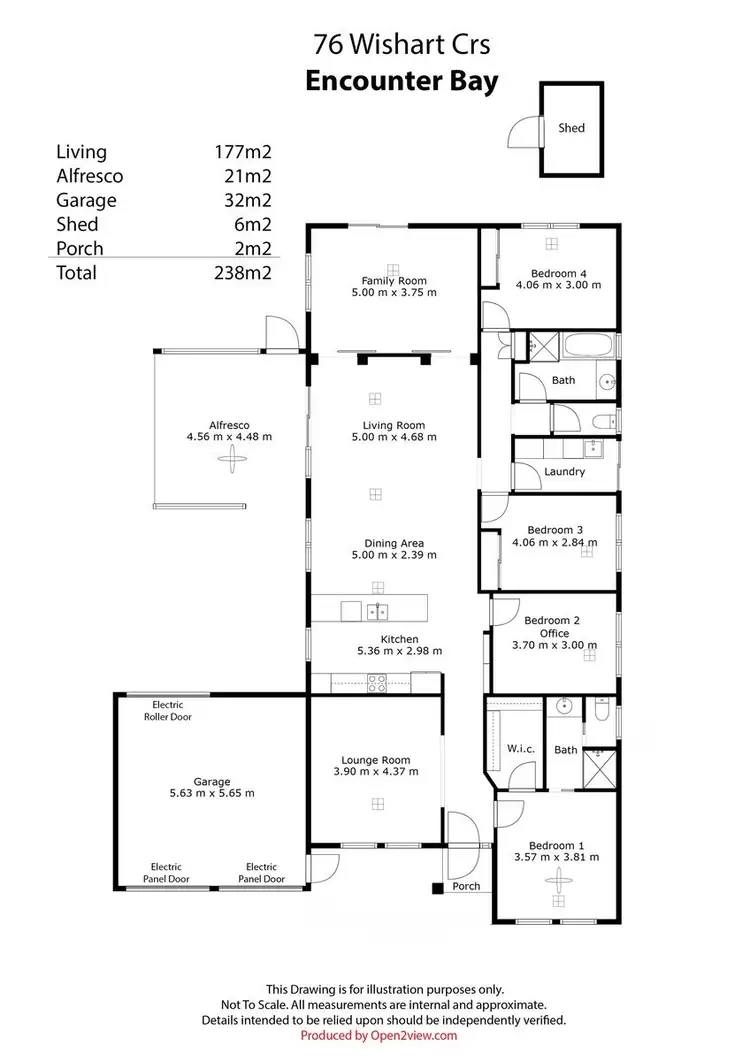
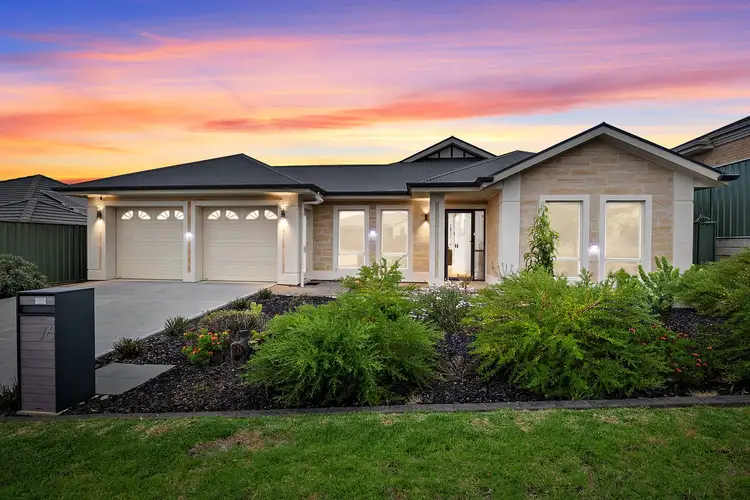
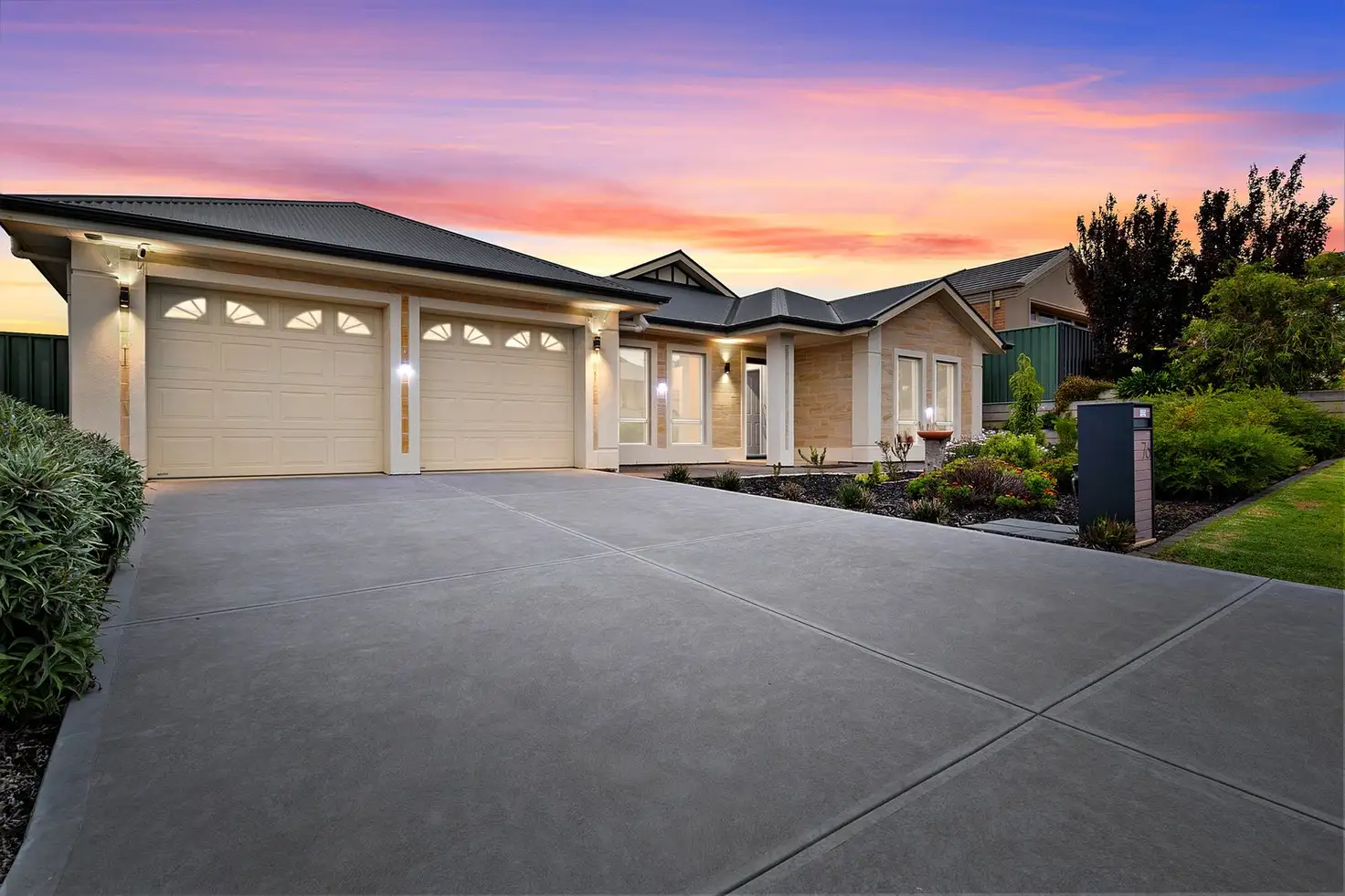


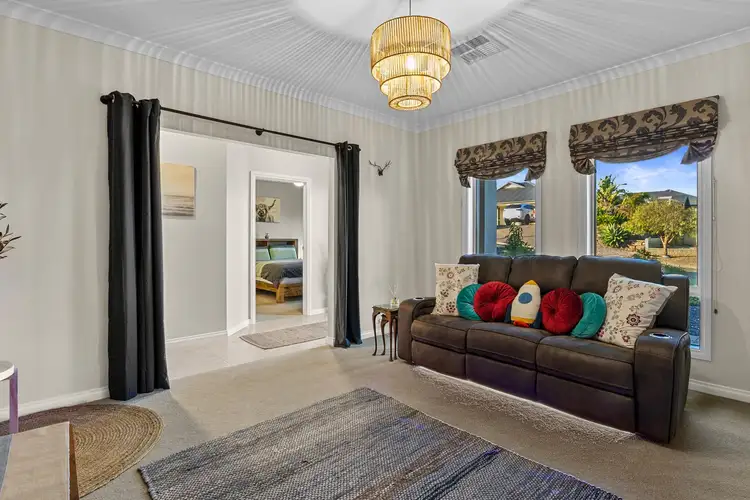
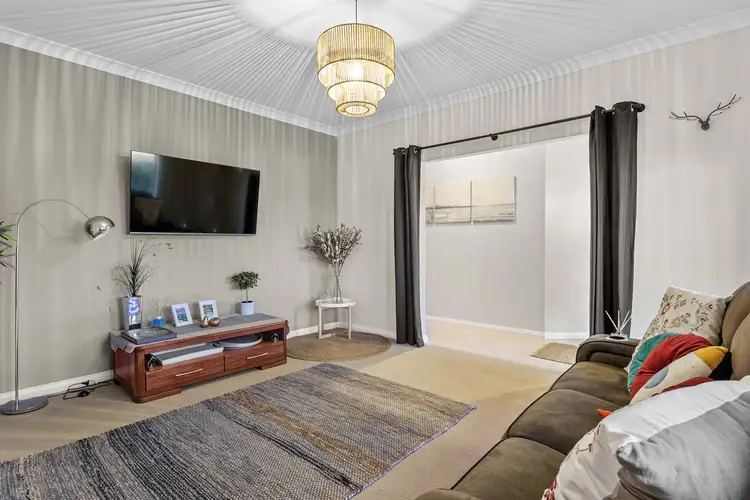
 View more
View more View more
View more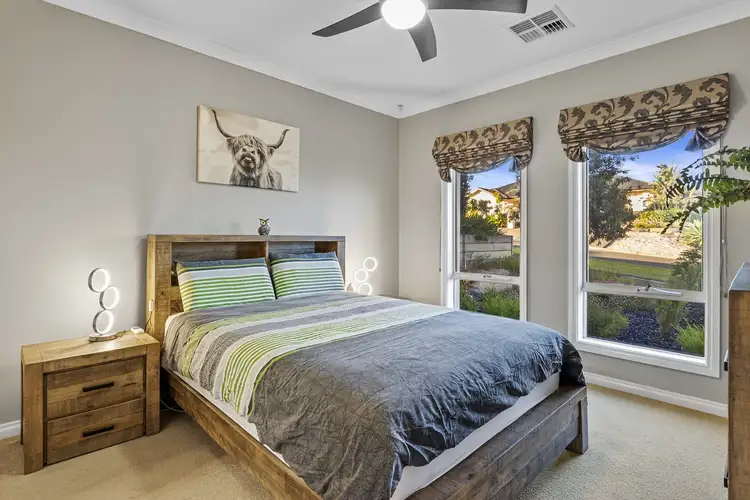 View more
View more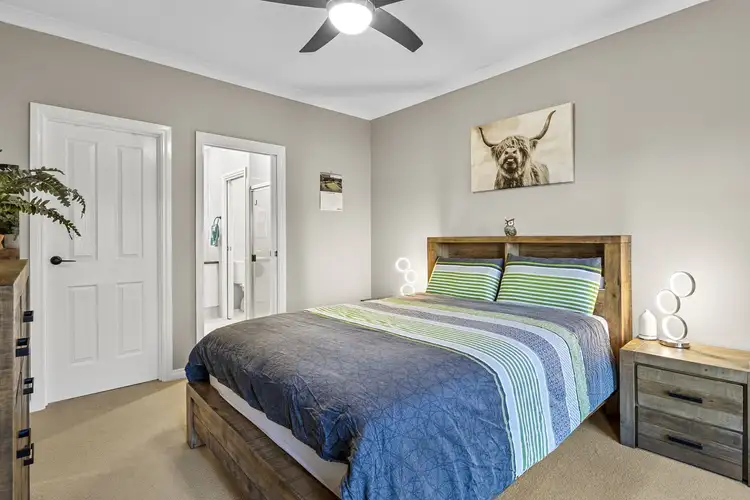 View more
View more
