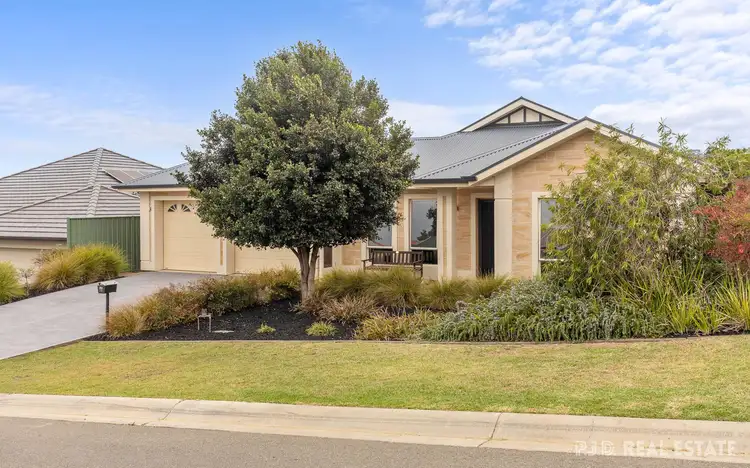“Executive Living.”
At Encounter Bay.
Welcome to your new abode, a sophisticated & superbly designed home that presents just beautifully. Built by Oakford Homes as their premier display residence & set high in the namesake Oakford Heights Estate. Enjoying distant ocean views from your front elevation & beautiful countryside views over your rear fence on to The Bluff.
An outstanding home for a family or for refined retirement living. Positioned on a 630sqm allotment with a substantial floor plan, enjoying large rooms to include multiple living areas, 4 spacious bedrooms & an excellent UMR entertaining area.
• Inspections welcomed by appointment only.
Presenting an attractive street façade, the home benefits from tall 2.7m ceilings, tinted windows, reverse cycle, ducted & zoned air conditioning & the addition of a security system.
A newly laid dual driveway leads to your oversize UMR double garage, rear roller door accessing your garden & internal entry to the home. Neat, modest maintenance front gardens are planted established with shady trees & native bushes.
A verandah covered porch shelters your front door entry as you step into a contemporary & light home. Innovative floor tiles flow from the entrance hall, past your formal areas & into the fabulous open kitchen, dining & family area.
Situated at the front is your more private formal space, comprising of the lounge/home theatre room. This is a welcoming space with soft neutral tones, feature wall & up-to-date blinds covering the tinted windows enjoying wonderful garden views.
Directly opposite is your spacious personal retreat & master suite. Featuring the warmth of soft toned décor with feature walls, trendy ceiling fan & harmonizing blinds over the windows. Plenty of storage with in the good sized WIR & a very tasteful ensuite bathroom also decorated with neutral gloss tiles & presenting your vanity, large shower cubicle & your enclosed WC.
The very hub of this home.
A huge open plan area filled with spontaneous light & boasting more neutral floor tiles flowing throughout. Plenty of accommodation for your large dining furniture & separate lounge furnishings for family TV watching. A chic feature wall provides a divide from the 3rd living area or rumpus room. This is a perfect dual games & entertaining area with large patio doors opening from both the family & rumpus rooms to the outside paved alfresco dining area all UMR whilst taking in the views of the country from all aspects.
Entertainers' kitchen features a fabulous island bench & breakfast bar separating from the dining & family space. Under bench & overhead cabinets are all finished in neutral tones with matching benchtops plus a large bank of wall storage for your pantry storeroom positioned along one side. Electric appliances include integral wall oven & ceramic cooktop & dishwasher. Generous fridge housing & designated microwave shelf.
Bedroom 2 or home office opens directly off this family space, while a separate wing to one side is home to 2 more bedrooms (3 & 4) the family bathroom & laundry. All equipped with a good quantity of built-in storage.
For you & your pets the rear garden is a private retreat. Lush green lawns bordered by minimal maintenance gardens & paved pathways leading all around the home. Garden storage is catered for by the adjacent tool shed, rainwater tanks are plumbed to the home. Your double garage has a rear roller door into the side garden as well as the front double doors, allowing for drive-thru access for your trailer &/or kids bikes & more.
Take the grandkids to the park just around the corner, & it is a short drive to the school nearby. Easy access into the CBD via the ring-route. Enjoy the peace of the semi-rural setting at the same time as having fun at the beaches that are all so close by.
• The perfect home to come home to!
• View by appointment only.

Alarm System

Broadband

Built-in Robes

Dishwasher

Ducted Cooling

Ducted Heating

Ensuites: 1

Outdoor Entertaining

Remote Garage

Rumpus Room

Secure Parking

Toilets: 2

Water Tank
2.7m Ceilings, Rural Views, Close to School & Parklands, Quality Build, Bluff & Ocean View
Area: 630m²
Frontage: 18m²








 View more
View more View more
View more View more
View more View more
View more
