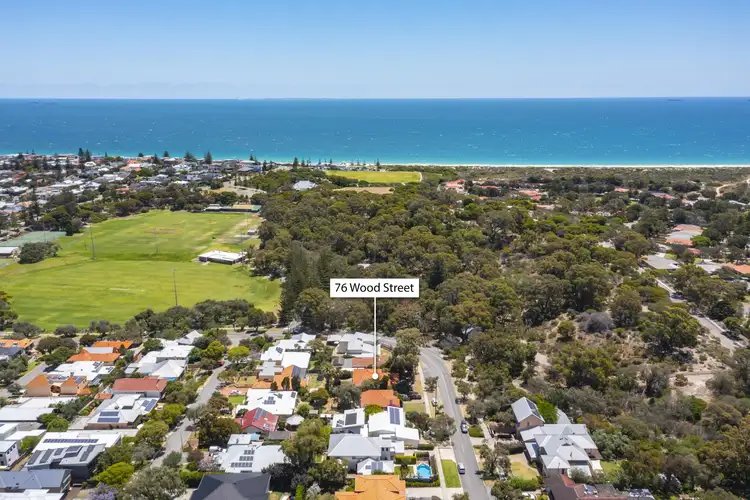OFFERS TO BE PRESENTED ON OR BEFORE 5PM MONDAY THE 13TH DECEMBER 2021. The Seller reserves the right to sell prior.
This is the opportunity you have been waiting for! A much loved, extended 1950's residence on an outstanding, level 744sqm slice of premium land with a fabulously wide 20.12m frontage, in one of Swanbourne's most loved streets overlooking magnificent natural bushland, just a few steps to glorious Allen Park and with the beautiful azure waters of the Indian Ocean a short stroll away.
Showcasing classic character appeal with jarrah floors and high ceilings, this spacious, inviting family home features four generous bedrooms - two with en-suites, a family bathroom, spacious open plan kitchen, living and dining, second living room with fireplace and outside, a large paved terrace and lawn area to the rear, and a wonderful treehouse at the front.
It's clear to see the massive potential here... This delightful home is supremely livable now and perfect to rent out. Or explore your options - a magnificent 744sqm slice of Swanbourne, set amongst prestigious homes, both new and old, in fabulously family friendly Wood St - plan, build your dream home and live an extraordinary life!
Revel in an afternoon walk to the beach and refreshing dip in the ocean, relax in your garden, listen to the birds sing and hear the waves crash onto the shore. There truly is no better beachside spot - walk to Kirkwood Deli and the famed North St Store for coffee, delectable cakes and freshly baked bread, Swanbourne village and train are minutes away as is Claremont Quarter. Head to beachside Cottesloe or Napoleon St for vibrant cafes, bars and restaurants. Within Shenton College catchment zone and local to the finest Western Suburbs private schools.
Features:
Extended 1950's character home on level 744sqm with 20.12m frontage
High ceilings and jarrah floors
Bright and sunny master bedroom with sash windows, ceiling fan, dressing room, en-suite with vanity, walk in shower and WC
Two generous bedrooms with built in robes
Neat family bathroom with vanity, shower and WC
Guest bedroom at rear with built in robes, neat en-suite with shower over bath, vanity and WC
Spacious open plan kitchen with white cabinetry, freestanding SMEG range with 6 burner gas cooktop, dishwasher, plenty of prep and storage space
Large living and dining with split system reverse cycle a/c, sliding doors out to terrace and lawn
Second sitting room with art deco fireplace and ceiling rose
Functional laundry with space for washer and dryer, storage, access door
Garden shed
Double tandem garage








 View more
View more View more
View more View more
View more View more
View more
