If you've been searching for a truly exceptional family home, then you simply must inspect this sensational new listing in Macgregor. From the moment you step from the car and view the impressive landscaping you'll understand this is no ordinary home, and the quality and attention to detail continue throughout every facet of the property, even through to the garage!
Unlike the unusable front gardens of most homes, privately and securely situated behind the magnificent Sydney sandstone perimeter fencing is an enormous wrap-around entertaining area expressly designed to take advantage of the glorious views across reserves to the Murrumbidgee River and the Brindabellas beyond. With 120 square metres (approx.) of decking and everything from a Jacuzzi to a commercial woodfired pizza oven and outdoor kitchen, this really is resort-style living at its best!
Difficult though it may be to tear your eyes away from the tantalizing glimpses of this fabulous area, come inside you must. The interior is no less impressive, with 181 square metres (approx.) of flexible living area hosting an array of features and sophisticated gadgetry to make your everyday living a breeze. The spacious informal living area and its stunning views are overlooked by a gourmet kitchen with stone benchtops and quality European stainless steel appliances including a 6 burner gas cooktop and extra-wide oven. Immediately adjacent to the outside entertaining decking, this family-friendly area is certain to become the hub of the home but if the kids become too much you can retire to the dedicated media room, or to your own private parents' retreat. This peaceful haven features ducted heating and cooling and ceiling-mounted speakers, and leads directly to the entertaining area and a sunken Jacuzzi. The master bedroom itself is large, with dual walk-in robes and a luxurious ensuite with double waterfall shower roses and double vanity.
The three other bedrooms are doubles, with the fourth being utilized as a large office complete with a huge wall-set aquarium and resident tropical fish. With French doors opening to the driveway, this ideal work-from-home option allows visitors to arrive and exit the property without impacting the family's privacy.
The quality continues through to the main bathroom and designer laundry with its glass splashback, stone benchtops and dedicated drying cabinet, and to the brand new carpet and paint. Even the garage has been given the royal treatment, with ducted heating and cooling and timber-look flooring. For those requiring a dedicated man-cave, a cleverly designed drop-down ladder provides access to the enormous lined, heated and insulated attic area. The home's elaborate security system also covers these areas.
Ideally located only minutes to the extensive amenities of Kippax Centre and Belconnen Town Centre, and unsurpassed access to a variety of reserves and walking trails. Both the Magpies Belconnen Golf Club and the delightful Strathnairn Gallery and Cafe are also just moments away. Perfect for the discerning family who desires something extra in terms of style, quality and space, this exceptional property simply must be seen to be appreciated. With features just too numerous to mention here, please ask me for a complete list of specs and costings.
Interior
- 181m2 (approx.) of flexible living area
- 4 double bedrooms (3 with built-ins)
- Segregated master bedroom with 'his & hers' wardrobes, and designer ensuite with double waterfall shower roses and double vanity
- Fabulous separate parents' retreat with ducted heating and cooling, and direct access to sunken Jacuzzi and entertaining area
- Gourmet kitchen featuring stone benchtops, 6 burner gas cooking, 900mm oven, and dishwasher
- Spacious informal living room with gorgeous views to the Brindabellas, and multiple access to fabulous outside entertaining area
- Dedicated media room (and Cat 5E cabling throughout home)
- 4th bedroom currently utilized as large home office with external access, ideal for visitors' and family privacy
- Brand new carpet and fresh paint
- 6 star ducted gas heating, with zone to garage and attic
- Ducted evaporative cooling
- Wall and ceiling insulation
- Solar hot water with instantaneous gas booster
- Ceiling speakers in living room, master bedroom and parents' retreat
- Attached double garage with remote door and internal access, and plenty of extra off-street parking
- 42m2 (approx) walk-through attic storage with shelving (access via drop-down ladder)
- Comprehensive alarm system (including garage and attic area)
- Aluminium security screens on all doors and windows
- Ducted Vacuum System
Exterior
- Fabulous entertaining area with 120 square metres (approx.) of outdoor decking
- Gorgeous views across reserves to the Bicentennial Trail and the Brindabellas
- Magnificent Sydney sandstone perimeter walls with 'Knotwood' paling privacy screens
- Outdoor kitchen and commercial woodfired pizza oven, with gas points
- Travertine paved entrance, and extensive decorative paving and synthetic grass
- Dedicated vegetable beds
- Easy care gardens with computer-controlled irrigation
- Wide, insulated garden shed with motorized roller door
- Rainwater tank
- Build Date 2011
EER: 3.5
Land Size: 559m2 (approx.)
Land Rates: $1,417pa (approx.)
UV: $218,000
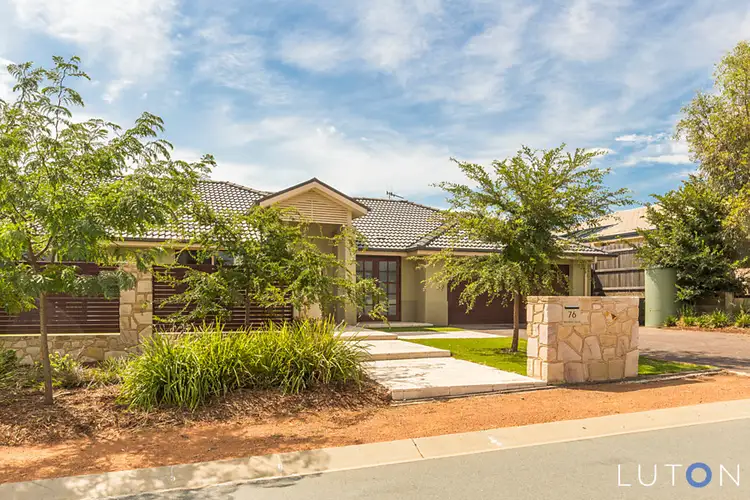
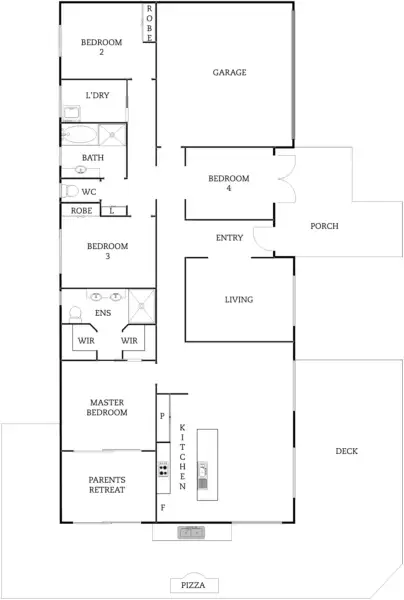
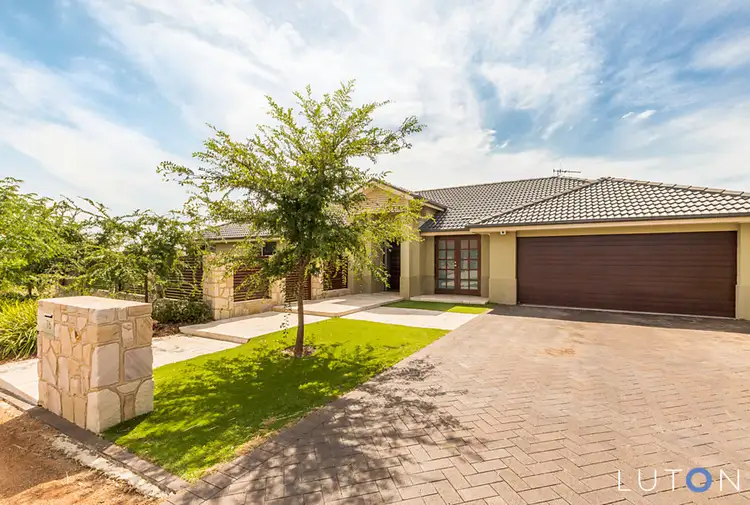
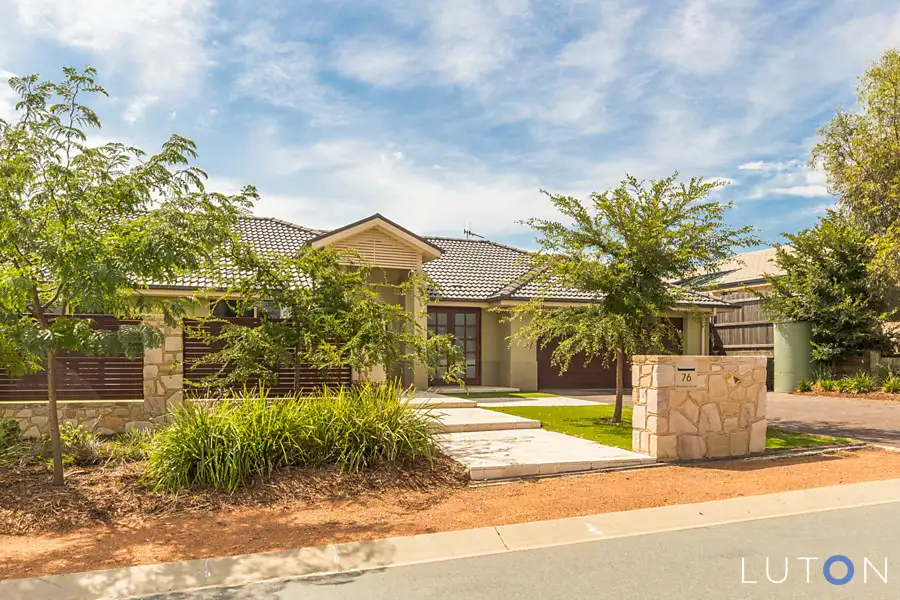


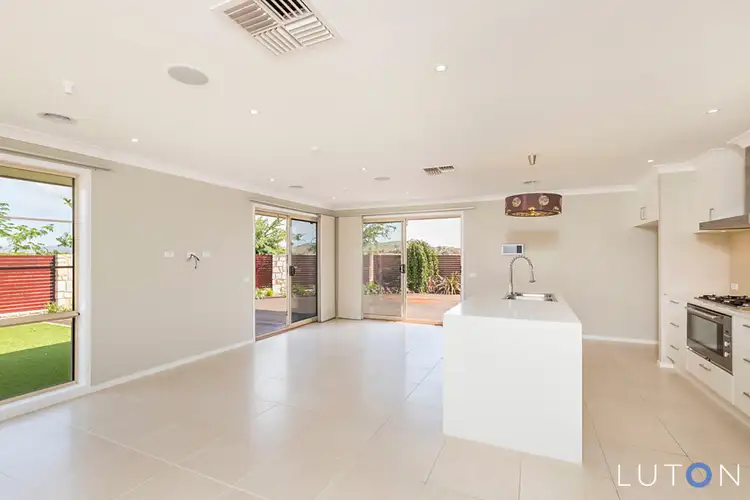
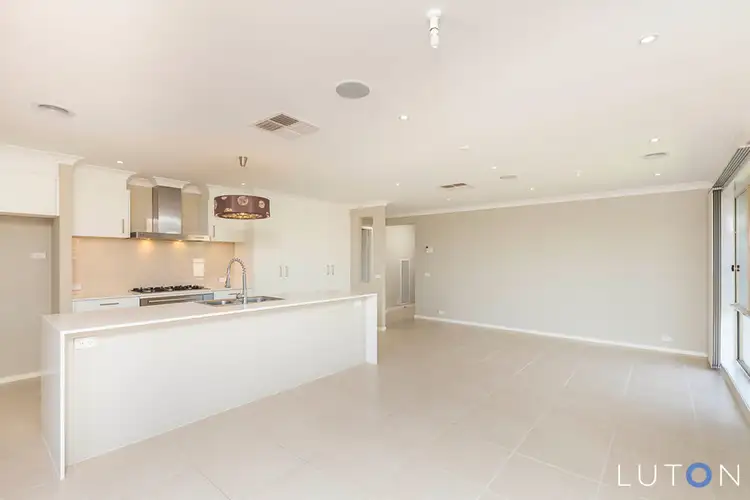
 View more
View more View more
View more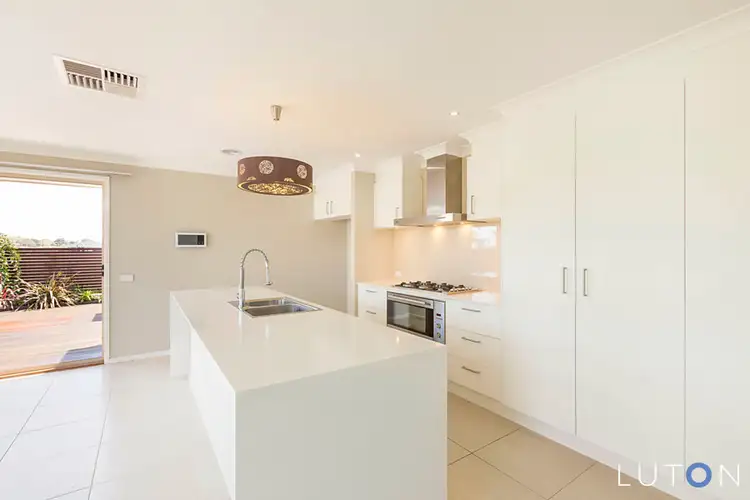 View more
View more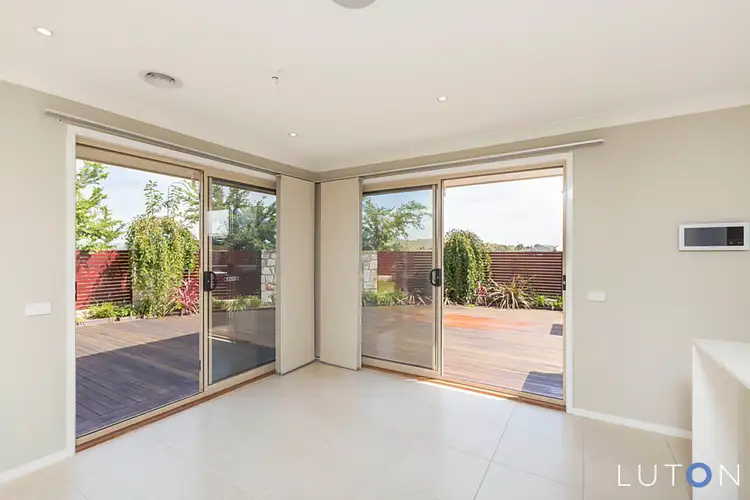 View more
View more
