Price Undisclosed
5 Bed • 2 Bath • 5 Car • 20000m²
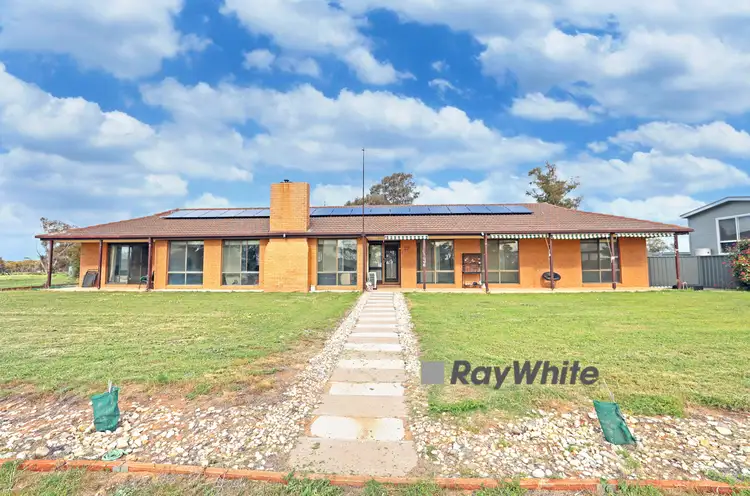
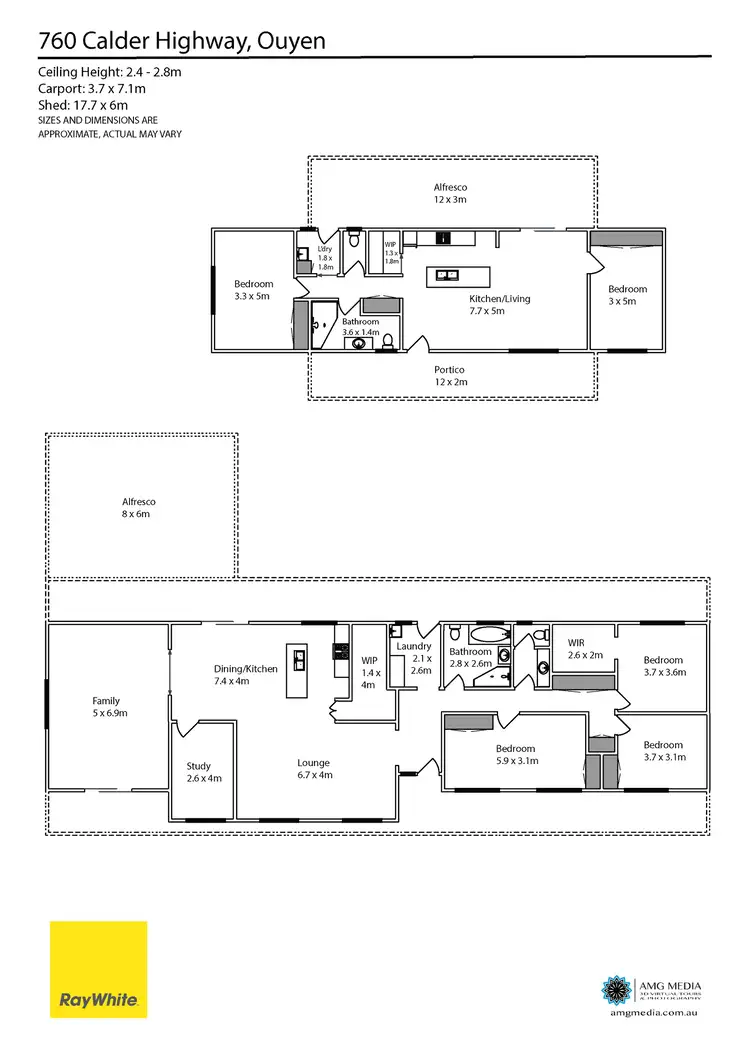
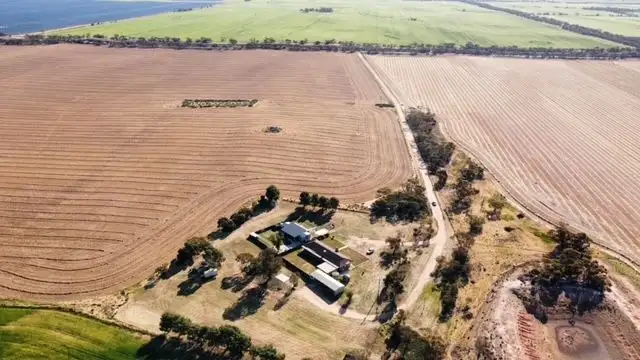
+24
Sold



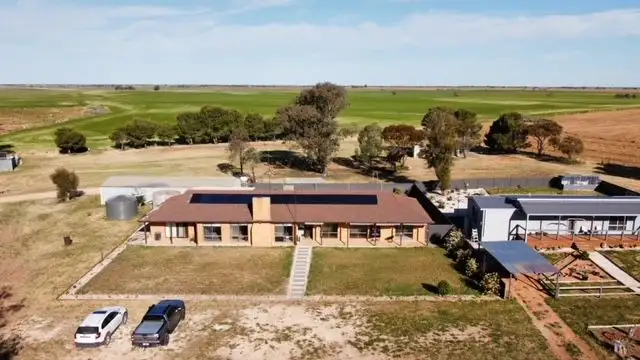
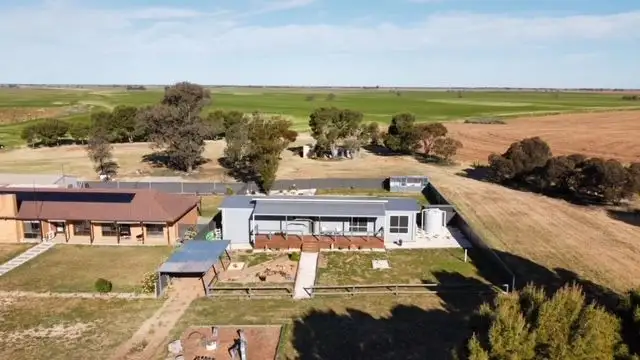
+22
Sold
760 Calder Highway, Ouyen VIC 3490
Copy address
Price Undisclosed
- 5Bed
- 2Bath
- 5 Car
- 20000m²
House Sold on Mon 9 Dec, 2024
What's around Calder Highway
House description
“Two self-contained homes on 6 acres!”
Land details
Area: 20000m²
Interactive media & resources
What's around Calder Highway
 View more
View more View more
View more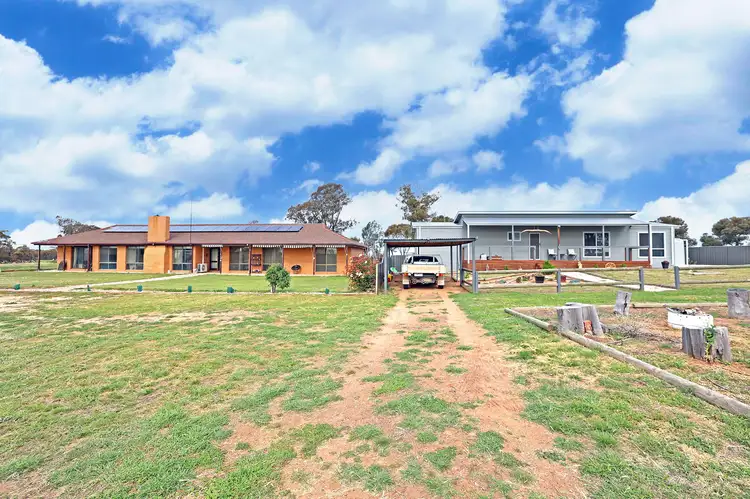 View more
View more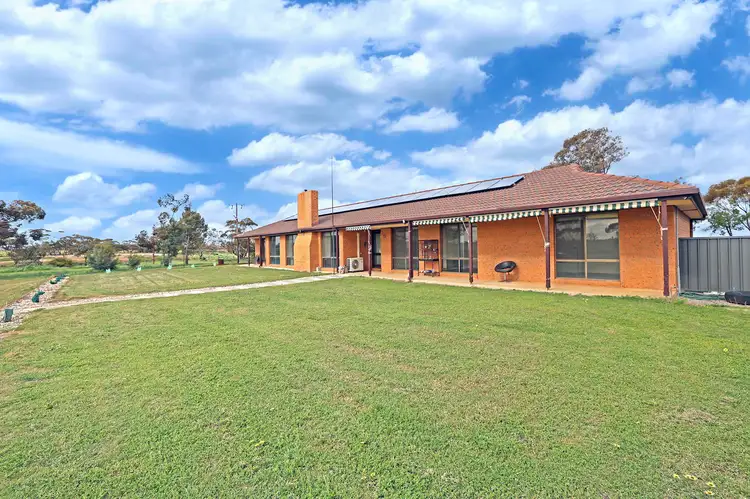 View more
View moreContact the real estate agent

Brett Driscoll
Ray White Mildura
0Not yet rated
Send an enquiry
This property has been sold
But you can still contact the agent760 Calder Highway, Ouyen VIC 3490
Nearby schools in and around Ouyen, VIC
Top reviews by locals of Ouyen, VIC 3490
Discover what it's like to live in Ouyen before you inspect or move.
Discussions in Ouyen, VIC
Wondering what the latest hot topics are in Ouyen, Victoria?
Similar Houses for sale in Ouyen, VIC 3490
Properties for sale in nearby suburbs
Report Listing
